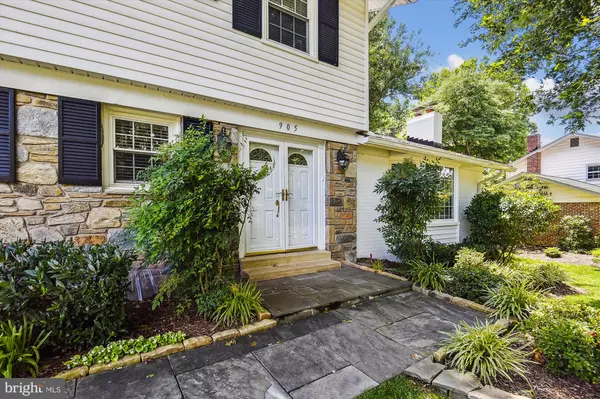$1,050,000
$1,120,000
6.3%For more information regarding the value of a property, please contact us for a free consultation.
905 WESTWOOD DR NE Vienna, VA 22180
4 Beds
3 Baths
2,833 SqFt
Key Details
Sold Price $1,050,000
Property Type Single Family Home
Sub Type Detached
Listing Status Sold
Purchase Type For Sale
Square Footage 2,833 sqft
Price per Sqft $370
Subdivision Westwood Manor
MLS Listing ID VAFX2087362
Sold Date 09/15/22
Style Colonial
Bedrooms 4
Full Baths 2
Half Baths 1
HOA Y/N N
Abv Grd Liv Area 2,276
Originating Board BRIGHT
Year Built 1965
Annual Tax Amount $13,128
Tax Year 2022
Lot Size 0.312 Acres
Acres 0.31
Property Description
WELCOME HOME! THIS WELL MAINTAINED & UPDATED CENTER HALL COLONIAL IS SITUATED IN THE HIGHLY SOUGHT AFTER WESTWOOD MANOR COMMUNITY* 4 BR'S 2.5 BATHROOMS, 3 FIREPLACES & 3 FF LVLS W/ 2800+ FINISHED SQ FT* FORMAL LR & DR W/ BAY WINDOWS, CHAIR RAILING & CROWN MOLDING* EIK W/GRANITE COUNTERTOPS, CUSTOM TILE BACKSPLASH, UNDER CABINET LIGHTING, DBLE OVENS, BREAKFAST AREA W/ BAY WINDOW ALL OVERLOOKING FR W/ ACCESS TO THE TWO CAR GARAGE AS WELL AS THE REAR YARD* ML STUDY W/ B/I CABINETRY & SHELVING* POWDER RM W/ TILE FLOORS* HDWD FLOORS W/ CUSTOM RUNNER TAKE YOU TO THE UL* PRIMARY ENSUITE WITH W/I CLOSET & ATTACHED RENOVATED BATH W/ TILE FLOORS, STAND ALONE SHOWER WITH DECORATIVE TILE & VANITY* 3 ADDL BR'S ON UL WITH FULL BATH* LINEN CLOSET + ATTIC* FINISHED LL REC RM W/ NEUTRAL CARPETING, LRGE STORAGE AREA W/ SHELVING & FRONT LOADING W/D* HDWD FLOORING & RECESSED LIGHTING THROUGHOUT* BEAUTIFULLY LANDSCAPED YARD W/ HARDSCAPING & CUSTOM FLAGSTONE PATIO TO ENJOY GRILLING OR DINING AL FRESCO* JUST MINUTES TO DOWNTOWN VIENNA OR TYSON'S CORNER* ADDITIONALLY, THE BUYER HAS THE OPTION TO PURCHASE THE SELLERS REDEEMED MEMBERSHIP TO THE CARDINAL SWIM & RACQUET CLUB AT SETTLEMENT (WHICH CURRENTLY HAS A WAIT LIST OF 500 FAMILIES THAT IS AT LEAST AN 8YR WAIT LIMIT). SOME MAJOR UPDATES INCLUDE: KITCHEN REFRIGERATOR/FREEZER (2022), HOT WATER HTR & DRIVEWAY (2021), NEW ATTIC INSULATION (2019), ROOF (2015), A/C & FURNACE (2009), CHIMNEYS RE LINED, BASEMENT REMODEL (2007), GUTTERS, WINDOWS, BLINDS, INTERIOR DOORS REPLACED, FRONT & BACK STORM DOORS (2005)*
Location
State VA
County Fairfax
Zoning 903
Rooms
Other Rooms Living Room, Dining Room, Primary Bedroom, Bedroom 2, Bedroom 3, Bedroom 4, Kitchen, Family Room, Foyer, Study, Recreation Room, Storage Room, Primary Bathroom, Full Bath, Half Bath
Basement Improved, Fully Finished, Full
Interior
Interior Features Attic, Breakfast Area, Carpet, Chair Railings, Crown Moldings, Dining Area, Family Room Off Kitchen, Floor Plan - Traditional, Formal/Separate Dining Room, Kitchen - Eat-In, Kitchen - Gourmet, Kitchen - Table Space, Laundry Chute, Primary Bath(s), Recessed Lighting, Tub Shower, Upgraded Countertops, Walk-in Closet(s), Window Treatments, Wood Floors
Hot Water Electric
Heating Forced Air
Cooling Central A/C
Flooring Carpet, Ceramic Tile, Hardwood, Vinyl
Fireplaces Number 3
Fireplaces Type Brick, Fireplace - Glass Doors, Mantel(s)
Equipment Cooktop, Dishwasher, Disposal, Dryer - Front Loading, Exhaust Fan, Extra Refrigerator/Freezer, Microwave, Oven - Double, Oven - Wall, Refrigerator, Washer - Front Loading, Water Heater
Fireplace Y
Window Features Bay/Bow
Appliance Cooktop, Dishwasher, Disposal, Dryer - Front Loading, Exhaust Fan, Extra Refrigerator/Freezer, Microwave, Oven - Double, Oven - Wall, Refrigerator, Washer - Front Loading, Water Heater
Heat Source Natural Gas
Laundry Lower Floor, Basement
Exterior
Garage Garage - Front Entry, Garage Door Opener, Inside Access
Garage Spaces 2.0
Waterfront N
Water Access N
Roof Type Composite,Shingle
Accessibility None
Parking Type Attached Garage, Driveway
Attached Garage 2
Total Parking Spaces 2
Garage Y
Building
Lot Description Front Yard, Landscaping, Rear Yard
Story 3
Foundation Other
Sewer Public Sewer
Water Public
Architectural Style Colonial
Level or Stories 3
Additional Building Above Grade, Below Grade
New Construction N
Schools
Elementary Schools Westbriar
Middle Schools Kilmer
High Schools Madison
School District Fairfax County Public Schools
Others
Senior Community No
Tax ID 0284 12 0100
Ownership Fee Simple
SqFt Source Assessor
Security Features Security System,Smoke Detector
Special Listing Condition Standard
Read Less
Want to know what your home might be worth? Contact us for a FREE valuation!

Our team is ready to help you sell your home for the highest possible price ASAP

Bought with Behrooz H Soroori Rad • Fairfax Realty of Tysons






