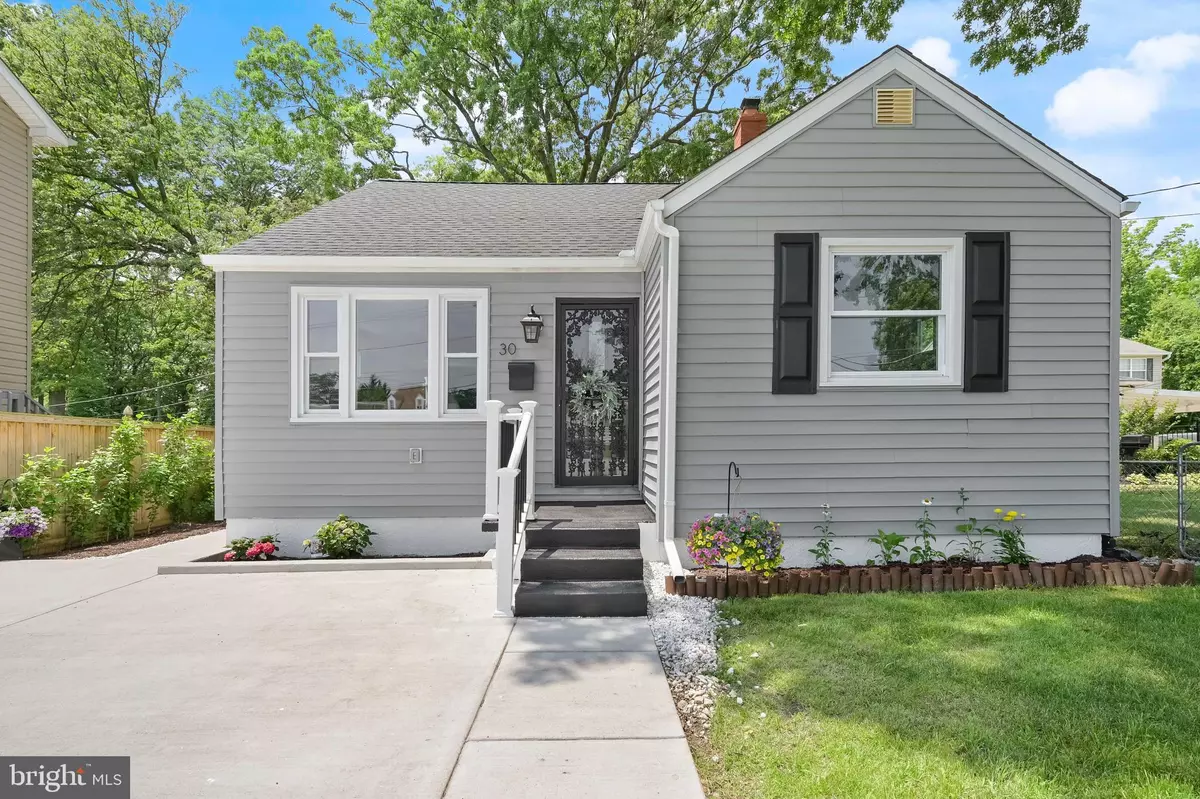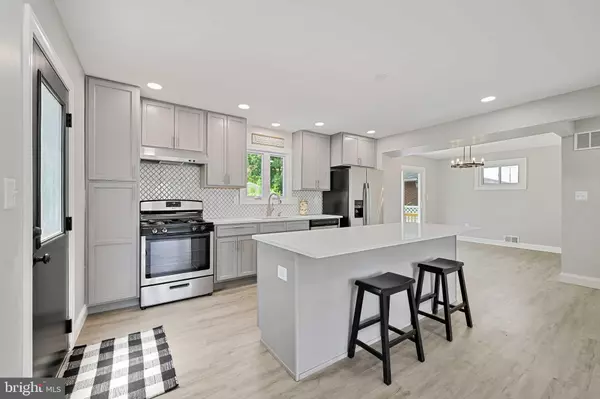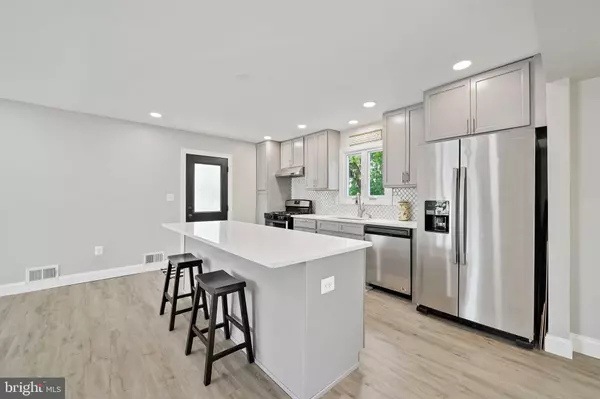$310,000
$309,900
For more information regarding the value of a property, please contact us for a free consultation.
30 STEMMERS RUN RD Essex, MD 21221
3 Beds
2 Baths
2,260 SqFt
Key Details
Sold Price $310,000
Property Type Single Family Home
Sub Type Detached
Listing Status Sold
Purchase Type For Sale
Square Footage 2,260 sqft
Price per Sqft $137
Subdivision Betz
MLS Listing ID MDBC2037044
Sold Date 07/11/22
Style Cape Cod
Bedrooms 3
Full Baths 2
HOA Y/N N
Abv Grd Liv Area 1,360
Originating Board BRIGHT
Year Built 1959
Annual Tax Amount $2,107
Tax Year 2022
Lot Size 10,735 Sqft
Acres 0.25
Property Description
Spacious Cape Cod with 2000 square feet of living space. 3 Bedrooms 2 Full Baths with an Open Floor Plan. Rehab was completed in 2022. New Roof, Upgraded Electric and Plumbing. Recessed lighting throughout main and lower levels. New concrete parking pad offering additional off street parking. Enter from Dining Room to a New 32' by 12' Deck that wraps home for access to side entrance. French Drain installed with two sump pumps including battery back up on both sump pumps. Large fenced yard on a level lot. Stainless, Quartz and Granite Countertops, Stainless Appliances, Custom tile bathrooms, New Interior Doors throughout, upgrade Delta Faucets. Laminate main and lower level with Carpeted floors on the second level, original hardwood floors exist under laminate on main floor. Furnace and Hot Water Heater were replaced in 2018. This home is minutes from from 702, 695 and 95. Minutes from Essex's treasured waterfront. Walk to nearby park and shopping.
Location
State MD
County Baltimore
Zoning BL
Direction East
Rooms
Other Rooms Great Room
Basement Fully Finished, Improved, Interior Access, Outside Entrance, Sump Pump, Walkout Stairs, Water Proofing System, Windows, Poured Concrete, Heated, Daylight, Partial
Main Level Bedrooms 1
Interior
Interior Features Carpet, Ceiling Fan(s), Dining Area, Entry Level Bedroom, Family Room Off Kitchen, Floor Plan - Open, Kitchen - Island, Pantry, Recessed Lighting, Soaking Tub, Upgraded Countertops
Hot Water Natural Gas
Heating Programmable Thermostat, Forced Air
Cooling Ceiling Fan(s), Central A/C
Flooring Carpet, Ceramic Tile, Laminate Plank
Equipment Dishwasher, Exhaust Fan, Icemaker, Oven - Self Cleaning, Range Hood, Refrigerator, Stainless Steel Appliances, Oven/Range - Gas, Stove, Water Heater
Fireplace N
Appliance Dishwasher, Exhaust Fan, Icemaker, Oven - Self Cleaning, Range Hood, Refrigerator, Stainless Steel Appliances, Oven/Range - Gas, Stove, Water Heater
Heat Source Natural Gas
Laundry Hookup, Lower Floor
Exterior
Exterior Feature Deck(s)
Fence Chain Link, Fully, Privacy
Water Access N
Roof Type Architectural Shingle
Accessibility None
Porch Deck(s)
Garage N
Building
Lot Description Backs to Trees, Front Yard, Landscaping, Not In Development, Open, Private, Rear Yard
Story 3
Foundation Block
Sewer Public Sewer
Water Public
Architectural Style Cape Cod
Level or Stories 3
Additional Building Above Grade, Below Grade
Structure Type Dry Wall
New Construction N
Schools
School District Baltimore County Public Schools
Others
Pets Allowed Y
Senior Community No
Tax ID 04151525000260
Ownership Fee Simple
SqFt Source Assessor
Acceptable Financing Cash, Exchange, FHA, VA, Conventional
Horse Property N
Listing Terms Cash, Exchange, FHA, VA, Conventional
Financing Cash,Exchange,FHA,VA,Conventional
Special Listing Condition Standard
Pets Allowed No Pet Restrictions
Read Less
Want to know what your home might be worth? Contact us for a FREE valuation!

Our team is ready to help you sell your home for the highest possible price ASAP

Bought with John D Chrissomallis • Taylor Properties






