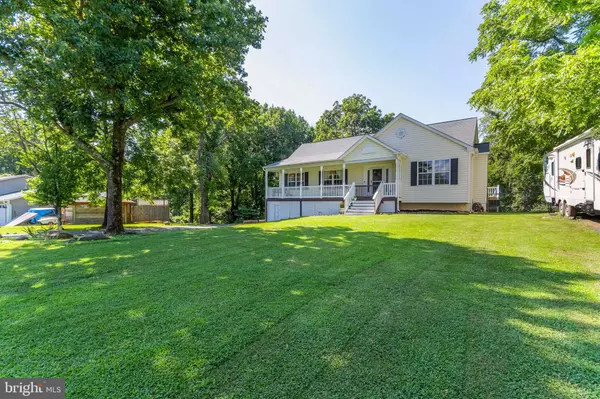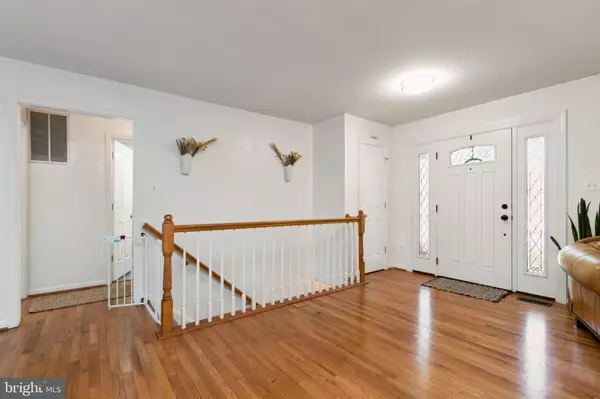$385,000
$385,000
For more information regarding the value of a property, please contact us for a free consultation.
881 BIFROST WAY Linden, VA 22642
3 Beds
3 Baths
2,212 SqFt
Key Details
Sold Price $385,000
Property Type Single Family Home
Sub Type Detached
Listing Status Sold
Purchase Type For Sale
Square Footage 2,212 sqft
Price per Sqft $174
Subdivision Skyland Estates
MLS Listing ID VAWR2003814
Sold Date 09/29/22
Style Raised Ranch/Rambler
Bedrooms 3
Full Baths 3
HOA Y/N N
Abv Grd Liv Area 1,212
Originating Board BRIGHT
Year Built 2000
Annual Tax Amount $2,410
Tax Year 2022
Lot Size 0.890 Acres
Acres 0.89
Property Description
Welcome to Skyland Estates where a 3 bedroom 2.5 bath rambler on full basement awaits! This home has been lovingly maintained and sits on a quiet street that has high speed internet & NO HOA. The main level is open and has a light & modern country feel. The deck off the dining area is spacious & has a peaceful, lush view. The basement is largely finished open space with ample storage, plus a half bath. The basement has 1 exit that leads to the 2 car, side loading garage. The rear yard is fully fenced & the front yard has a nice lawn, paved driveway, 1 shed & space for a camper or RV - rare to find these days in a subdivision! The roads are immediately cared for by Skyland Estates. This lovely home is close to the Apple House, Rte 66 and wineries. It's also 5 minutes away from a convenience store & local farmer's market. Sellers have refreshed the cabinets in the kitchen & bath, purchased a new well pump in 2021, updated the flooring on the main level, upgraded light fixtures and a fan & replaced the washer & dryer in 2020. The sellers were stunned to see city lights in the valley w/winter views. They love sitting on the back porch & watching their kids play with their dog. They have an above ground swimming pool that they wish to convey. Chicken coop does not convey but negotiable. This place feels like home!
Location
State VA
County Warren
Zoning R
Rooms
Basement Heated, Garage Access, Full, Partially Finished
Main Level Bedrooms 3
Interior
Interior Features Attic, Breakfast Area, Ceiling Fan(s), Combination Kitchen/Dining, Dining Area, Entry Level Bedroom, Floor Plan - Open, Kitchen - Country, Walk-in Closet(s), Window Treatments
Hot Water Electric
Heating Heat Pump(s)
Cooling Central A/C, Ceiling Fan(s)
Equipment Built-In Microwave, Dishwasher, Dryer - Electric, Icemaker, Oven - Self Cleaning, Oven - Single, Oven/Range - Electric, Refrigerator, Washer, Water Heater
Fireplace N
Appliance Built-In Microwave, Dishwasher, Dryer - Electric, Icemaker, Oven - Self Cleaning, Oven - Single, Oven/Range - Electric, Refrigerator, Washer, Water Heater
Heat Source Electric
Exterior
Parking Features Garage Door Opener, Inside Access, Garage - Side Entry
Garage Spaces 2.0
Utilities Available Cable TV
Water Access N
Accessibility 2+ Access Exits
Attached Garage 2
Total Parking Spaces 2
Garage Y
Building
Story 2
Foundation Slab
Sewer On Site Septic
Water Well
Architectural Style Raised Ranch/Rambler
Level or Stories 2
Additional Building Above Grade, Below Grade
New Construction N
Schools
Elementary Schools Hilda J. Barbour
Middle Schools Warren County
High Schools Warren County
School District Warren County Public Schools
Others
HOA Fee Include Road Maintenance,Snow Removal
Senior Community No
Tax ID 23A 311 21
Ownership Fee Simple
SqFt Source Assessor
Security Features Smoke Detector
Acceptable Financing Cash, Conventional, FHA, VA
Listing Terms Cash, Conventional, FHA, VA
Financing Cash,Conventional,FHA,VA
Special Listing Condition Standard
Read Less
Want to know what your home might be worth? Contact us for a FREE valuation!

Our team is ready to help you sell your home for the highest possible price ASAP

Bought with Lara D Phillips • Samson Properties





