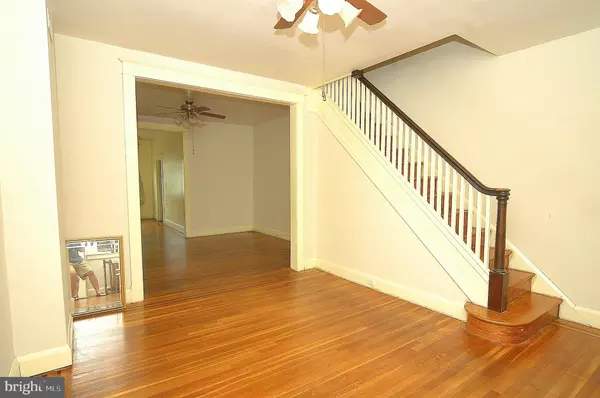$295,000
$299,900
1.6%For more information regarding the value of a property, please contact us for a free consultation.
1310 W 40TH ST Baltimore, MD 21211
3 Beds
2 Baths
1,350 SqFt
Key Details
Sold Price $295,000
Property Type Townhouse
Sub Type Interior Row/Townhouse
Listing Status Sold
Purchase Type For Sale
Square Footage 1,350 sqft
Price per Sqft $218
Subdivision Hampden Historic District
MLS Listing ID MDBA2047974
Sold Date 07/05/22
Style Traditional
Bedrooms 3
Full Baths 2
HOA Y/N N
Abv Grd Liv Area 1,350
Originating Board BRIGHT
Year Built 1930
Annual Tax Amount $4,809
Tax Year 2021
Lot Size 1,755 Sqft
Acres 0.04
Lot Dimensions 14-11 X 117-6
Property Description
Quite possibly the best block in Hampden. This enchanting porch front exudes a great feel the moment you enter. Open, inviting and spacious 1st level. Mahogany inlaid hardwood floors throughout. New in 2017 TRANE AC and boiler. Optimum radiator heat. Upgraded electric in 2017. The galley style kitchen and upper level bath are both awaiting your personal appointment and upgrade. Open span EIGHT FOOT clearance in the unfinished basement / lower level with 2nd full bath and laundry. Parking pad for 1 car - but you won't need it, plentiful street parking. This block benefits from a strong neighbor group who take great pride in this tree lined oasis just off of Falls Road . FIVE blocks to the avenue and TWO blocks to the Giant.
Location
State MD
County Baltimore City
Zoning R-6
Direction Southwest
Rooms
Other Rooms Living Room, Dining Room, Bedroom 2, Bedroom 3, Kitchen, Basement, Breakfast Room, Bedroom 1, Bathroom 1
Basement Full, Unfinished, Rough Bath Plumb, Poured Concrete, Connecting Stairway, Outside Entrance
Interior
Interior Features Breakfast Area, Ceiling Fan(s), Combination Dining/Living, Dining Area, Floor Plan - Open, Kitchen - Galley, Skylight(s), Wood Floors
Hot Water Natural Gas
Heating Radiator
Cooling Central A/C
Flooring Hardwood
Equipment Dryer - Electric, Oven/Range - Gas, Refrigerator, Washer
Fireplace N
Window Features Double Pane
Appliance Dryer - Electric, Oven/Range - Gas, Refrigerator, Washer
Heat Source Natural Gas
Laundry Basement
Exterior
Garage Spaces 1.0
Waterfront N
Water Access N
View City
Street Surface Black Top
Accessibility None
Parking Type Off Street, Other
Total Parking Spaces 1
Garage N
Building
Lot Description Front Yard, Rear Yard
Story 3
Foundation Block, Brick/Mortar
Sewer Public Sewer
Water Public
Architectural Style Traditional
Level or Stories 3
Additional Building Above Grade, Below Grade
Structure Type Dry Wall,Plaster Walls
New Construction N
Schools
School District Baltimore City Public Schools
Others
Pets Allowed Y
Senior Community No
Tax ID 0313163583 006
Ownership Fee Simple
SqFt Source Estimated
Acceptable Financing Cash, Conventional
Horse Property N
Listing Terms Cash, Conventional
Financing Cash,Conventional
Special Listing Condition Standard
Pets Description No Pet Restrictions
Read Less
Want to know what your home might be worth? Contact us for a FREE valuation!

Our team is ready to help you sell your home for the highest possible price ASAP

Bought with Debra J Ward • Long & Foster Real Estate, Inc.






