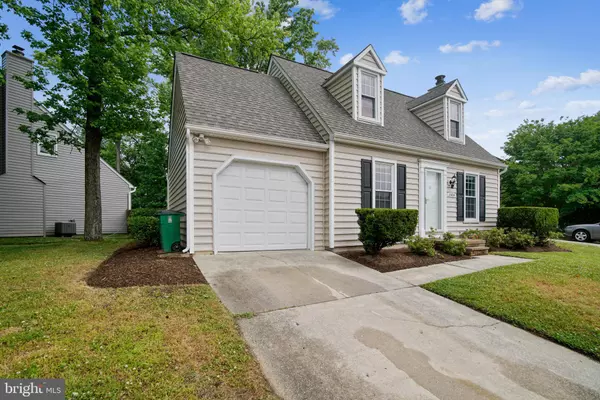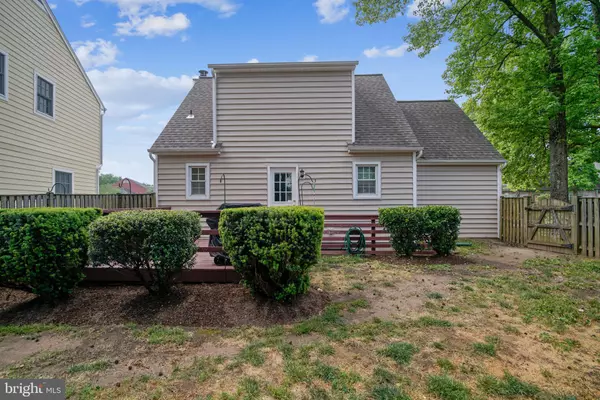$364,900
$364,900
For more information regarding the value of a property, please contact us for a free consultation.
1404 DAMSEL LN Annapolis, MD 21403
2 Beds
2 Baths
1,300 SqFt
Key Details
Sold Price $364,900
Property Type Single Family Home
Sub Type Detached
Listing Status Sold
Purchase Type For Sale
Square Footage 1,300 sqft
Price per Sqft $280
Subdivision Knightsbridge
MLS Listing ID MDAA469948
Sold Date 09/23/21
Style Cape Cod
Bedrooms 2
Full Baths 1
Half Baths 1
HOA Y/N N
Abv Grd Liv Area 975
Originating Board BRIGHT
Year Built 1983
Annual Tax Amount $4,125
Tax Year 2021
Lot Size 5,474 Sqft
Acres 0.13
Property Description
BACK ON THE MARKET...This charming Cape Cod is in excellent condition. This is a unique opportunity to purchase a move in ready home at a townhouse price. Investors take heed...cash positive rental history at $2,300/Mo. Features include hardwood floors, attached 1 car garage, rear deck, fenced rear yard & partially finished basement with areaway entry. Walking distance to many fine shops and eateries in nearby Clock Tower. Recent improvements within the past 4 years include new roof, gutters, siding, garage door, washer/dryer, carpet, bathroom vanity/fixtures and interior paint. Motivated Seller wants a quick settlement and can provide a recent home inspection report. 1 yr. AHS warranty is included. See location survey showing ample side yard space on right side of house. Easy access to downtown Annapolis, Pip Moyer Recreation Center, Aris Allen Blvd. & Rt. 50. Don't miss out...This wonderful home is waiting for you!
Location
State MD
County Anne Arundel
Zoning R5
Direction South
Rooms
Other Rooms Living Room, Dining Room, Primary Bedroom, Bedroom 2, Kitchen, Office, Bonus Room
Basement Connecting Stairway, Full, Outside Entrance, Partially Finished, Rear Entrance
Interior
Interior Features Attic, Carpet, Ceiling Fan(s), Crown Moldings, Floor Plan - Traditional, Formal/Separate Dining Room, Pantry, Tub Shower, Window Treatments, Wood Floors
Hot Water Electric
Heating Heat Pump(s)
Cooling Ceiling Fan(s), Central A/C, Heat Pump(s)
Flooring Hardwood, Carpet
Fireplaces Number 1
Fireplaces Type Mantel(s), Screen, Wood
Equipment Dishwasher, Disposal, Exhaust Fan, Oven/Range - Electric, Range Hood, Refrigerator, Stainless Steel Appliances, Washer/Dryer Stacked, Water Heater
Fireplace Y
Window Features Double Hung,Double Pane,Screens,Vinyl Clad
Appliance Dishwasher, Disposal, Exhaust Fan, Oven/Range - Electric, Range Hood, Refrigerator, Stainless Steel Appliances, Washer/Dryer Stacked, Water Heater
Heat Source Electric
Laundry Basement
Exterior
Exterior Feature Deck(s)
Parking Features Garage - Front Entry, Garage Door Opener, Inside Access
Garage Spaces 1.0
Fence Rear, Wood
Water Access N
Roof Type Architectural Shingle
Street Surface Black Top
Accessibility None
Porch Deck(s)
Road Frontage City/County
Attached Garage 1
Total Parking Spaces 1
Garage Y
Building
Lot Description Landscaping, Level
Story 3
Foundation Block
Sewer Public Sewer
Water Public
Architectural Style Cape Cod
Level or Stories 3
Additional Building Above Grade, Below Grade
Structure Type Dry Wall
New Construction N
Schools
Elementary Schools Tyler Heights
Middle Schools Annapolis
High Schools Annapolis
School District Anne Arundel County Public Schools
Others
Senior Community No
Tax ID 020652590019815
Ownership Fee Simple
SqFt Source Assessor
Security Features Motion Detectors,Non-Monitored,Smoke Detector
Special Listing Condition Standard
Read Less
Want to know what your home might be worth? Contact us for a FREE valuation!

Our team is ready to help you sell your home for the highest possible price ASAP

Bought with Jane Ann Huelle • Exit Landmark Realty






