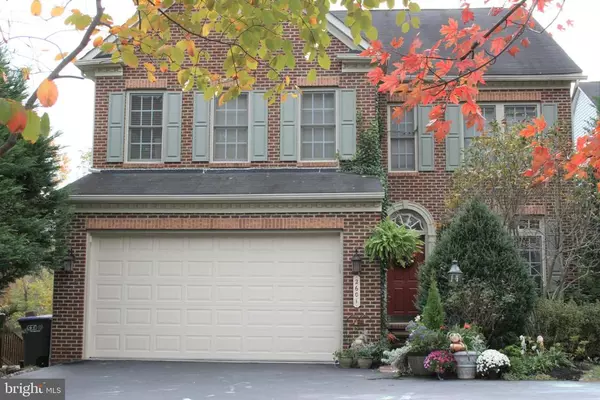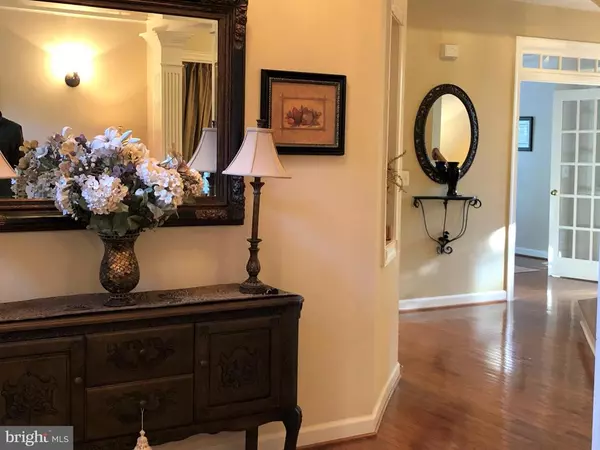$1,025,000
$1,050,000
2.4%For more information regarding the value of a property, please contact us for a free consultation.
2601 AMANDA CT Vienna, VA 22180
5 Beds
4 Baths
4,300 SqFt
Key Details
Sold Price $1,025,000
Property Type Single Family Home
Sub Type Detached
Listing Status Sold
Purchase Type For Sale
Square Footage 4,300 sqft
Price per Sqft $238
Subdivision None Available
MLS Listing ID VAFX1164786
Sold Date 01/04/21
Style Colonial
Bedrooms 5
Full Baths 3
Half Baths 1
HOA Fees $66/qua
HOA Y/N Y
Abv Grd Liv Area 2,840
Originating Board BRIGHT
Year Built 2002
Annual Tax Amount $10,237
Tax Year 2020
Lot Size 6,350 Sqft
Acres 0.15
Property Description
This beautifully maintained, single owner, 4300 sq ft brick colonial has it all - private lot backing on to trees, with tons of curb appeal, nestled away in sought after Amanda Ct, yet within walking distance to Dunn Loring Metro, the popular Avenir Place & Mosaic District amenities and is next door to the Dunn Loring Swim Club. Set in mature gardens front and back, this home has 3 finished levels, 2-car garage with large driveway, walkout basement, 5 BR and 3.5 baths. Main level boasts a grand sweeping staircase, hardwood floors and extensive crown moldings throughout. Formal sitting room leads to dining room with beautifully finished tray ceiling, upgraded light fittings, chandelier and wainscot. The kitchen features all new upgraded stainless-steel appliances, under and above cabinet lighting and pull out shelving in lower units. The sun-filled family room has a vaulted ceiling, ceiling fan and gas fire place with marble surround. The installed audio system serves kitchen, family room, deck and basement. ML study has glass double doors and provides a versatile space for a growing family. Laundry room is well equipped with sink, work top and custom shelving. On the upper level, generous sized Master BR has 2 walk-in closets, tray ceiling, ceiling fan and ensuite bathroom. Galleried landing overlooking family room, leads to a full bath and 3 further bedrooms, boasting ceiling fans (BR# 2 & 3), upgraded trims, coving and beadboard wainscot. With three full length windows, and copious amounts of lighting, this walk-out basement is light and airy and features a bedroom with ceiling fan, double closet and oversized bathroom with upgraded walk-in shower. The rec room includes built-in desk/study area and double doors leading to media room/workshop and three separate areas providing ample space for storage. A French door walks out to delightfully landscaped, secluded patio, garden, shed and deck. The 2-car garage offers storage galore and has a recently upgraded door & opener with smart phone remote access and notification. The house is fitted with a wireless alarm system (including 3 keypads and 2 remote control fobs) and is serviced by 2-zone central heating / AC (plus humidifier) and a recently replaced water heater. Multiple CAT5 outlets have been installed on two levels of the house. Amanda Ct is situated in an ideal location being equidistant between both Mosaic District and Tysons, minutes from down town Vienna and the W & OD trail and has easy access to I66 and I495.
Location
State VA
County Fairfax
Zoning 150
Direction Northwest
Rooms
Basement Full, Fully Finished, Heated, Improved, Interior Access, Outside Entrance, Walkout Level
Interior
Interior Features Breakfast Area, Ceiling Fan(s), Chair Railings, Crown Moldings, Curved Staircase, Family Room Off Kitchen, Floor Plan - Open, Formal/Separate Dining Room, Kitchen - Eat-In, Kitchen - Table Space, Pantry, Studio, Walk-in Closet(s), Window Treatments, Wood Floors, Other, Carpet, Recessed Lighting, Soaking Tub, Stall Shower, Tub Shower, Wainscotting
Hot Water Natural Gas
Heating Central
Cooling Central A/C
Flooring Hardwood, Carpet, Tile/Brick
Fireplaces Number 1
Fireplaces Type Gas/Propane
Equipment Built-In Microwave, Cooktop, Dishwasher, Disposal, Dryer, Dryer - Electric, Oven - Double, Oven - Self Cleaning, Oven - Wall, Refrigerator, Stainless Steel Appliances, Washer
Fireplace Y
Window Features Double Pane,Double Hung
Appliance Built-In Microwave, Cooktop, Dishwasher, Disposal, Dryer, Dryer - Electric, Oven - Double, Oven - Self Cleaning, Oven - Wall, Refrigerator, Stainless Steel Appliances, Washer
Heat Source Natural Gas
Laundry Main Floor
Exterior
Parking Features Garage - Front Entry, Garage Door Opener
Garage Spaces 6.0
Fence Partially
Utilities Available Cable TV Available, Electric Available, Natural Gas Available, Phone Available, Sewer Available, Water Available
Water Access N
View Garden/Lawn
Accessibility None
Attached Garage 2
Total Parking Spaces 6
Garage Y
Building
Lot Description Backs to Trees, Cul-de-sac
Story 3
Sewer No Septic System
Water Public
Architectural Style Colonial
Level or Stories 3
Additional Building Above Grade, Below Grade
Structure Type 9'+ Ceilings,2 Story Ceilings,High
New Construction N
Schools
Elementary Schools Cunningham Park
Middle Schools Thoreau
High Schools Marshall
School District Fairfax County Public Schools
Others
Pets Allowed Y
HOA Fee Include Common Area Maintenance,Management,Trash
Senior Community No
Tax ID 0491 25 0017
Ownership Fee Simple
SqFt Source Assessor
Security Features Motion Detectors,Security System,Smoke Detector,Non-Monitored
Acceptable Financing Conventional, Cash
Horse Property N
Listing Terms Conventional, Cash
Financing Conventional,Cash
Special Listing Condition Standard
Pets Allowed No Pet Restrictions
Read Less
Want to know what your home might be worth? Contact us for a FREE valuation!

Our team is ready to help you sell your home for the highest possible price ASAP

Bought with VENUS MELY DOAN • Coldwell Banker Realty





