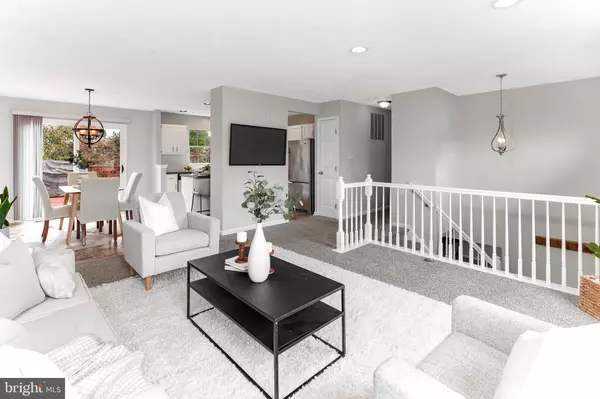$320,200
$309,900
3.3%For more information regarding the value of a property, please contact us for a free consultation.
10817 LYNN CT Williamsport, MD 21795
4 Beds
3 Baths
2,782 SqFt
Key Details
Sold Price $320,200
Property Type Single Family Home
Sub Type Detached
Listing Status Sold
Purchase Type For Sale
Square Footage 2,782 sqft
Price per Sqft $115
Subdivision Parkview Meadows
MLS Listing ID MDWA2010090
Sold Date 09/20/22
Style Split Foyer
Bedrooms 4
Full Baths 3
HOA Fees $25/mo
HOA Y/N Y
Abv Grd Liv Area 1,232
Originating Board BRIGHT
Year Built 1991
Annual Tax Amount $2,618
Tax Year 2021
Lot Size 8,712 Sqft
Acres 0.2
Property Description
Welcome home to this stunning 4 bed/3 bath single family home with tons of updates, nestled at the top of a quiet cul-de-sac. The main floor offers a spacious living room, separate dining space, an updated kitchen with stainless steel appliances, granite counter tops, and a nice kitchen island. This home offers 4 spacious bedrooms, the upstairs bedrooms both have beautiful attached baths. The master has a nice size walk-in closet. In the basement you have a HUGE rec room/ extra living space, two big bedrooms with lots of natural light, a full bath, and a laundry/storage room. The rear yard is huge and flat with a privacy fence. Freshly painted rear deck with a stone patio below it provides two levels to entertain! Parkview Meadows is walkable to Marty Snook Park via neighborhood walking paths. You won't want to miss your chance to call this beauty home!
Location
State MD
County Washington
Zoning RU
Rooms
Other Rooms Living Room, Dining Room, Primary Bedroom, Bedroom 2, Bedroom 3, Bedroom 4, Kitchen, Family Room, Foyer, Laundry, Storage Room
Basement Connecting Stairway, Outside Entrance, Rear Entrance, Full, Fully Finished, Heated, Improved, Walkout Stairs, Sump Pump, Daylight, Partial
Interior
Interior Features Kitchen - Island, Dining Area, Upgraded Countertops, Wood Floors, Primary Bath(s), Recessed Lighting, Floor Plan - Open, Ceiling Fan(s), Chair Railings, Family Room Off Kitchen, Floor Plan - Traditional, Walk-in Closet(s)
Hot Water Natural Gas
Heating Heat Pump(s)
Cooling Ceiling Fan(s), Central A/C
Equipment Washer/Dryer Hookups Only, Dishwasher, Disposal, Exhaust Fan, Icemaker, Microwave, Refrigerator, Stove, Water Heater
Fireplace N
Window Features Insulated
Appliance Washer/Dryer Hookups Only, Dishwasher, Disposal, Exhaust Fan, Icemaker, Microwave, Refrigerator, Stove, Water Heater
Heat Source Natural Gas
Laundry Basement, Dryer In Unit, Has Laundry, Washer In Unit
Exterior
Exterior Feature Deck(s)
Garage Spaces 2.0
Fence Rear
Utilities Available Sewer Available, Cable TV Available, Electric Available, Phone Available, Water Available
Waterfront N
Water Access N
View Street, Trees/Woods
Roof Type Asphalt
Accessibility None
Porch Deck(s)
Parking Type Off Street, Driveway, On Street
Total Parking Spaces 2
Garage N
Building
Lot Description Cul-de-sac
Story 2
Foundation Concrete Perimeter
Sewer Public Sewer
Water Public
Architectural Style Split Foyer
Level or Stories 2
Additional Building Above Grade, Below Grade
New Construction N
Schools
Elementary Schools Hickory
Middle Schools Springfield
High Schools Williamsport
School District Washington County Public Schools
Others
Senior Community No
Tax ID 2226035473
Ownership Fee Simple
SqFt Source Assessor
Acceptable Financing Cash, FHA, VA, Conventional
Horse Property N
Listing Terms Cash, FHA, VA, Conventional
Financing Cash,FHA,VA,Conventional
Special Listing Condition Standard
Read Less
Want to know what your home might be worth? Contact us for a FREE valuation!

Our team is ready to help you sell your home for the highest possible price ASAP

Bought with Jorge Steven Avalos • Taylor Properties






