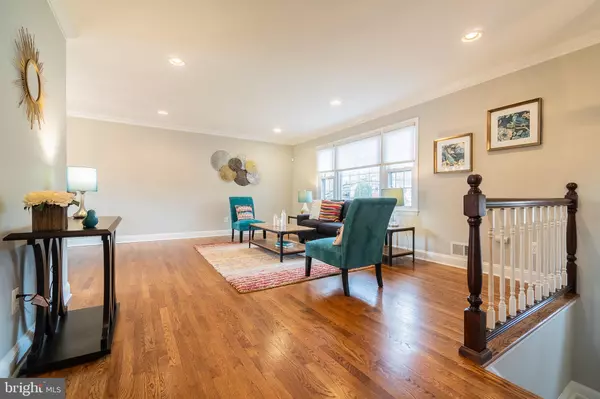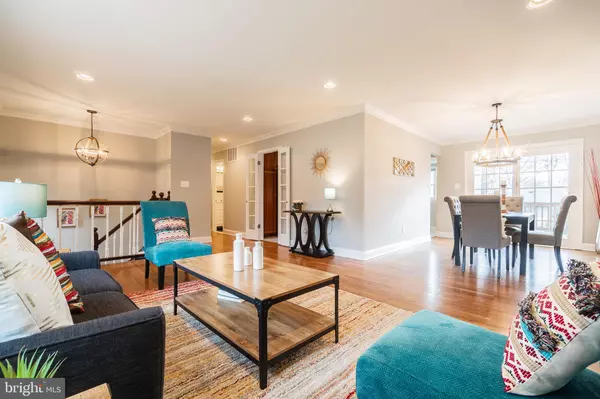$685,000
$685,000
For more information regarding the value of a property, please contact us for a free consultation.
3209 NORWICH TER Alexandria, VA 22309
4 Beds
3 Baths
2,394 SqFt
Key Details
Sold Price $685,000
Property Type Single Family Home
Sub Type Detached
Listing Status Sold
Purchase Type For Sale
Square Footage 2,394 sqft
Price per Sqft $286
Subdivision Riverside Estates
MLS Listing ID VAFX1172182
Sold Date 02/03/21
Style Split Foyer
Bedrooms 4
Full Baths 2
Half Baths 1
HOA Y/N N
Abv Grd Liv Area 1,363
Originating Board BRIGHT
Year Built 1964
Annual Tax Amount $6,719
Tax Year 2020
Lot Size 0.262 Acres
Acres 0.26
Property Description
**Welcome to this beautifully maintained and updated Split Foyer Home!** Nestled on the corner of Norwich and Cherry Valley Ln, near Mount Vernon Estate, in the friendly Riverside Estates neighborhood, where pride of ownership clearly shows, this remodeled two-level home affords plenty of room for living with 4 bedrooms and 2.5 baths. Upgrades include a new roof, remodeled bathrooms, hardwood floors on the main level, new lower level carpet, recessed lighting with dimmers throughout the house, and upgraded light fixtures. New baseboards, fresh paint, new interior doors, new quartz kitchen countertop, brand new dishwasher, kitchen cabinets, stove, built-in microwave were installed in 2014, HVAC in 2019. A classic brick front and rear vinyl siding exterior, enduring concrete driveway, attached garage, a covered spacious deck that is great for both entertaining and relaxing makes it a perfect place to unwind after a long working day - seamlessly blending indoor and outdoor living. A lower family room walks out to a patio with a fenced backyard, mature landscaping, and an abundance of windows are only a few features that make this home desirable. A welcoming split foyer ushers you into a bright and airy two-level home. The traditional concept combines dining, and living areas with easy access to the kitchen from both rooms, where a flood of natural light through energy-efficient windows illuminates a warm, neutral color palette. The gas fireplace with brick and hand-carved mantel on the lower level adds warmth to friends and family time. A powder room with a wood vanity compliments the lower living area of the home. A separate laundry room completes the comfort and convenience of this wonderful home! All this can be found in a peaceful neighborhood where you can bask in the high energy of Northern Virginia in a quiet setting. Short distance to shopping, restaurants, and entertainment. Commuters will appreciate its close proximity to I-495, I-395, Express Lanes, VRE, and nearby Metro bus stop. Everyone will enjoy easy access to the fabulous shopping, dining, and entertainment, while outdoor enthusiasts will appreciate Riverside Park, Fort Hunt Park, Colonel John R. Byers Park, Mt. Vernon Park including nature trails, picnic areas, and the Little Hunting Creek. For a gem of a home in a spectacular community, come home to Norwich Terrace!
Location
State VA
County Fairfax
Zoning 130
Rooms
Other Rooms Living Room, Dining Room, Primary Bedroom, Bedroom 2, Bedroom 3, Bedroom 4, Kitchen, Family Room, Study, Primary Bathroom
Basement Connecting Stairway, Daylight, Full, Full, Fully Finished, Garage Access, Heated, Interior Access, Outside Entrance, Rear Entrance, Walkout Level, Windows
Main Level Bedrooms 3
Interior
Interior Features Breakfast Area, Carpet, Ceiling Fan(s), Chair Railings, Combination Dining/Living, Crown Moldings, Dining Area, Formal/Separate Dining Room, Kitchen - Eat-In, Kitchen - Gourmet, Kitchen - Island, Recessed Lighting, Soaking Tub, Stall Shower, Tub Shower, Upgraded Countertops, Window Treatments, Wood Floors
Hot Water Natural Gas
Heating Forced Air
Cooling Central A/C, Ceiling Fan(s), Attic Fan
Flooring Carpet, Ceramic Tile, Hardwood
Fireplaces Number 1
Equipment Dishwasher, Disposal, Dryer, Icemaker, Oven - Self Cleaning, Exhaust Fan, Humidifier, Built-In Microwave, Oven/Range - Gas, Refrigerator, Stove, Washer
Window Features Double Pane,Insulated
Appliance Dishwasher, Disposal, Dryer, Icemaker, Oven - Self Cleaning, Exhaust Fan, Humidifier, Built-In Microwave, Oven/Range - Gas, Refrigerator, Stove, Washer
Heat Source Natural Gas
Laundry Lower Floor, Has Laundry
Exterior
Exterior Feature Deck(s), Patio(s)
Parking Features Garage - Front Entry
Garage Spaces 1.0
Fence Wood, Rear
Utilities Available Electric Available, Natural Gas Available, Sewer Available, Water Available
Water Access N
Roof Type Shingle
Accessibility None
Porch Deck(s), Patio(s)
Attached Garage 1
Total Parking Spaces 1
Garage Y
Building
Lot Description Corner, Cul-de-sac, Front Yard
Story 2
Sewer Public Sewer
Water Public
Architectural Style Split Foyer
Level or Stories 2
Additional Building Above Grade, Below Grade
Structure Type Dry Wall
New Construction N
Schools
Elementary Schools Riverside
Middle Schools Whitman
High Schools Mount Vernon
School District Fairfax County Public Schools
Others
Senior Community No
Tax ID 1014 17 0252
Ownership Fee Simple
SqFt Source Assessor
Acceptable Financing Cash, Conventional, FHA, VA, Other
Listing Terms Cash, Conventional, FHA, VA, Other
Financing Cash,Conventional,FHA,VA,Other
Special Listing Condition Standard
Read Less
Want to know what your home might be worth? Contact us for a FREE valuation!

Our team is ready to help you sell your home for the highest possible price ASAP

Bought with Jonathan Kennedy • Pearson Smith Realty, LLC





