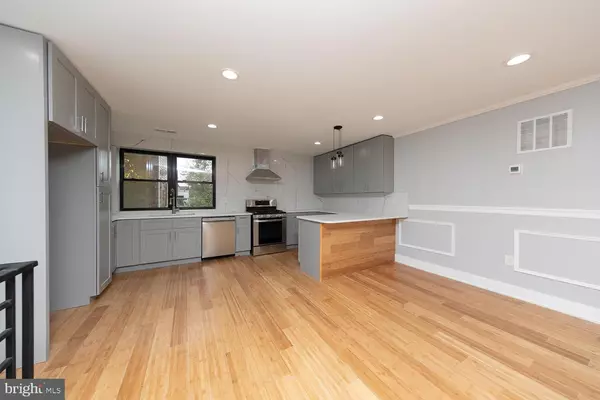$280,000
$265,000
5.7%For more information regarding the value of a property, please contact us for a free consultation.
2510 S 78TH ST Philadelphia, PA 19153
3 Beds
3 Baths
1,296 SqFt
Key Details
Sold Price $280,000
Property Type Townhouse
Sub Type Interior Row/Townhouse
Listing Status Sold
Purchase Type For Sale
Square Footage 1,296 sqft
Price per Sqft $216
Subdivision Penrose Park
MLS Listing ID PAPH970058
Sold Date 02/19/21
Style Contemporary
Bedrooms 3
Full Baths 3
HOA Y/N N
Abv Grd Liv Area 1,296
Originating Board BRIGHT
Year Built 1965
Annual Tax Amount $1,751
Tax Year 2020
Lot Size 1,617 Sqft
Acres 0.04
Lot Dimensions 17.97 x 90.00
Property Description
Beautiful renovated home on a quiet street. Walk into the main entrance to a large open space; living and dining area float right into the gorgeous kitchen with light grey shaker cabinets, stainless steel appliances, quartz countertops and quartz kitchen walls. A lovely shade of grey on the walls and chair rail tie the room together perfectly to give off some charm and elegance. Head upstairs to find 2 nicely sized bedrooms, a full hallway bath as well as the primary room with an ensuite bathroom. Downstairs is a fully finished basement with a full bathroom and 2 exits- one to the large backyard and one to the front of the house out to the 2-parking spot driveway. Light hardwood floors and recessed lighting throughout finish off this lovely home. Located just minutes to major highways, Philadelphia Airport, as well as shopping and dining. Come see for yourself everything this home has to offer!
Location
State PA
County Philadelphia
Area 19153 (19153)
Zoning RM1
Rooms
Basement Fully Finished, Walkout Level
Interior
Hot Water Natural Gas
Heating Forced Air
Cooling Central A/C
Heat Source Natural Gas
Exterior
Garage Spaces 2.0
Waterfront N
Water Access N
Accessibility None
Parking Type Driveway
Total Parking Spaces 2
Garage N
Building
Story 3
Sewer Public Sewer
Water Public
Architectural Style Contemporary
Level or Stories 3
Additional Building Above Grade, Below Grade
New Construction N
Schools
School District The School District Of Philadelphia
Others
Senior Community No
Tax ID 405928005
Ownership Fee Simple
SqFt Source Assessor
Special Listing Condition Standard
Read Less
Want to know what your home might be worth? Contact us for a FREE valuation!

Our team is ready to help you sell your home for the highest possible price ASAP

Bought with Stephanie M Cooke • HomeSmart Realty Advisors






