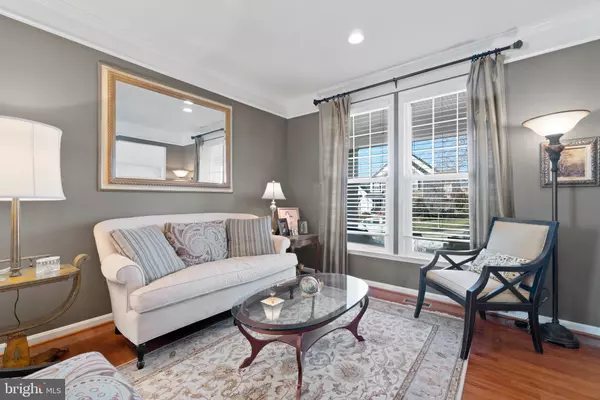$955,000
$950,000
0.5%For more information regarding the value of a property, please contact us for a free consultation.
23370 VIRGINIA ROSE PL Brambleton, VA 20148
5 Beds
5 Baths
4,867 SqFt
Key Details
Sold Price $955,000
Property Type Single Family Home
Sub Type Detached
Listing Status Sold
Purchase Type For Sale
Square Footage 4,867 sqft
Price per Sqft $196
Subdivision Brambleton
MLS Listing ID VALO433650
Sold Date 05/25/21
Style Colonial
Bedrooms 5
Full Baths 4
Half Baths 1
HOA Fees $192/mo
HOA Y/N Y
Abv Grd Liv Area 3,435
Originating Board BRIGHT
Year Built 2010
Annual Tax Amount $7,832
Tax Year 2021
Lot Size 8,712 Sqft
Acres 0.2
Property Description
Move right in to this exceptionally well maintained, stunning Van Metre Halswell model with custom features and upgrades throughout and a whole home warranty paid through September 2023 covering all appliances and mechanical systems. This 5 bedroom 4 and 1/2 bath home boasts over 5,000 sq.ft. of finished living space on a premium lot.. This well designed open floor plan shows has beautiful hardwood floors and new berber carpeting on the main level, a custom upgraded kitchen with stainless steel appliances, hand inlaid backsplash, expanded kitchen island for entertaining, Profile Hood over cooktop, separate double oven, walk-in pantry and large table space with room for 3 bar stools at island. The main floor includes a front office, formal living and dining room and an oversized family room with a stone surround gas fireplace and stone mantle. Convenient deck access with a hard wired gas line for grilling and custom, built-in seating. The upper level includes an open loft, 4 large bedrooms, 3 full baths + walk-in laundry. The beautiful and oversized primary suite includes a step up to the bed level, his & her walk-in closets (with built-ins), additional free standing closet/shelving space, a tray ceiling and a master bath with double sink, upgraded standing all-glass frameless shower, a corner soaking tub, separate linen closet and a commode in a private room with added custom shelving behind the door for additional storage. The lower level boasts 1,500 sq.ft. of finished space with English basement access to the backyard, unfinished space for storage, a slop sink, under stairs storage closet, plenty of room for workout equipment or a pool/ping pong table and an adorable space set up as a craft room. Youll also find a very large bedroom with a double closet, and full bath with separate linen closet for guests or in-laws. The upgrades continue to the outside living space with over $45,000 in beautiful landscaping (front and back) a deck and a fenced in yard with 3 lockable gates, backing to open space on a premium .23 acre lot. The sought after Creighton's Corner Elementary School is across the street, funneling into Brambleton Middle School and Independence High School. Walking paths lead you to community play and picnic areas, fishing ponds, pools, exercise stations, restaurants, shops, a movie theater and public library.
Location
State VA
County Loudoun
Zoning 01
Rooms
Basement Full
Interior
Interior Features Attic, Carpet, Ceiling Fan(s), Chair Railings, Crown Moldings, Dining Area, Family Room Off Kitchen, Floor Plan - Open, Formal/Separate Dining Room, Kitchen - Eat-In, Kitchen - Gourmet, Kitchen - Island, Kitchen - Table Space, Pantry, Recessed Lighting, Soaking Tub, Store/Office, Stall Shower, Tub Shower, Upgraded Countertops, Walk-in Closet(s), Wainscotting, Window Treatments, Wood Floors
Hot Water Natural Gas
Cooling Ceiling Fan(s), Heat Pump(s)
Flooring Carpet, Hardwood, Ceramic Tile
Fireplaces Number 1
Fireplaces Type Corner, Fireplace - Glass Doors, Gas/Propane, Stone
Equipment Cooktop, Dishwasher, Disposal, Dryer - Front Loading, Exhaust Fan, Oven - Double, Oven - Wall, Range Hood, Refrigerator, Stainless Steel Appliances, Washer - Front Loading, Water Heater
Fireplace Y
Appliance Cooktop, Dishwasher, Disposal, Dryer - Front Loading, Exhaust Fan, Oven - Double, Oven - Wall, Range Hood, Refrigerator, Stainless Steel Appliances, Washer - Front Loading, Water Heater
Heat Source Natural Gas
Laundry Upper Floor
Exterior
Exterior Feature Deck(s), Porch(es)
Parking Features Garage - Front Entry, Garage Door Opener, Inside Access
Garage Spaces 4.0
Fence Rear, Decorative, Other
Amenities Available Basketball Courts, Baseball Field, Bike Trail, Club House, Common Grounds, Community Center, Tot Lots/Playground, Tennis Courts, Volleyball Courts, Water/Lake Privileges, Swimming Pool, Soccer Field, Recreational Center, Pool - Outdoor
Water Access N
Roof Type Architectural Shingle
Accessibility None
Porch Deck(s), Porch(es)
Attached Garage 2
Total Parking Spaces 4
Garage Y
Building
Lot Description Backs - Open Common Area, Non-Tidal Wetland
Story 3
Sewer Public Sewer
Water Public
Architectural Style Colonial
Level or Stories 3
Additional Building Above Grade, Below Grade
New Construction N
Schools
Elementary Schools Creightons Corner
Middle Schools Brambleton
High Schools Independence
School District Loudoun County Public Schools
Others
HOA Fee Include Broadband,Cable TV,Common Area Maintenance,High Speed Internet,Management,Pool(s),Recreation Facility,Road Maintenance,Reserve Funds,Snow Removal,Trash
Senior Community No
Tax ID 160378499000
Ownership Fee Simple
SqFt Source Assessor
Security Features Electric Alarm
Special Listing Condition Standard
Read Less
Want to know what your home might be worth? Contact us for a FREE valuation!

Our team is ready to help you sell your home for the highest possible price ASAP

Bought with Vikas Singhal • Samson Properties





