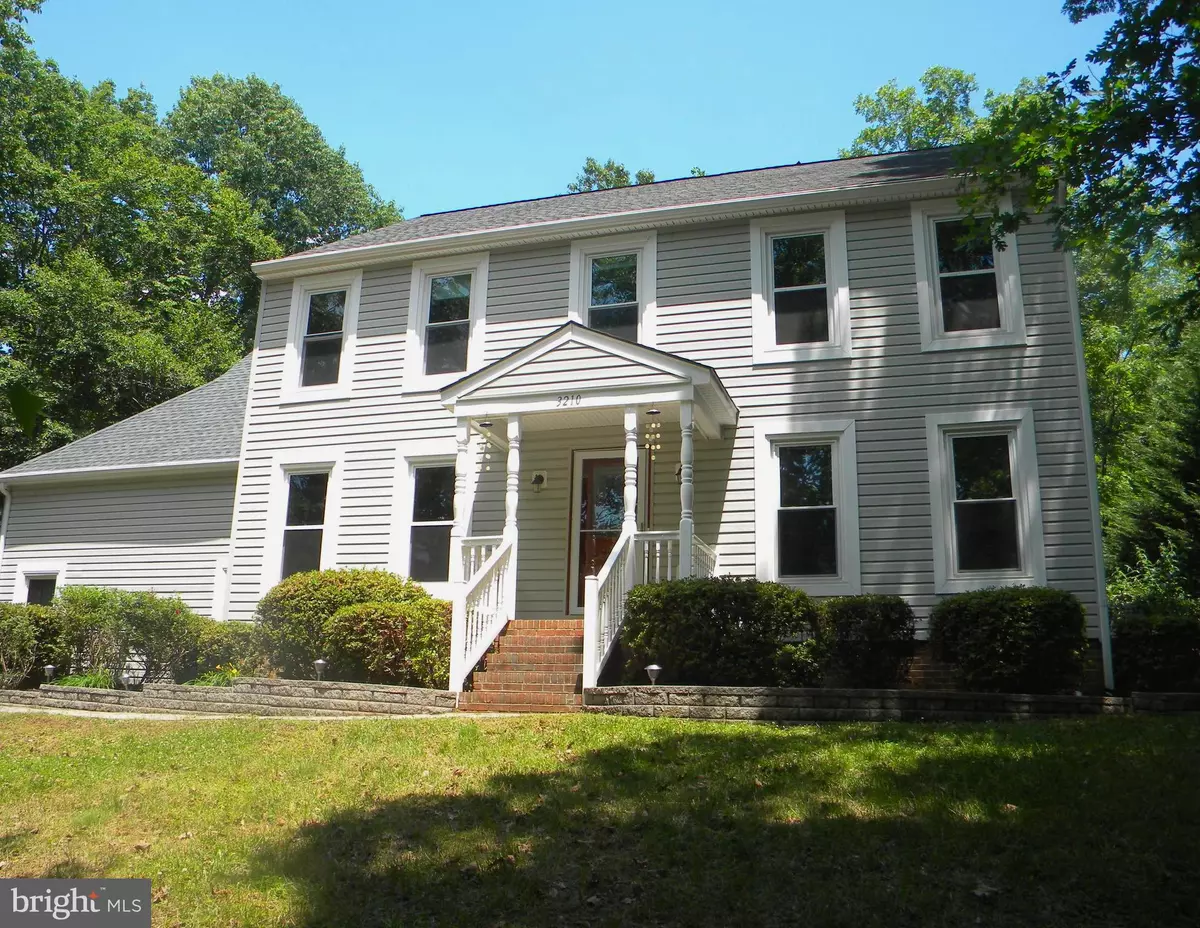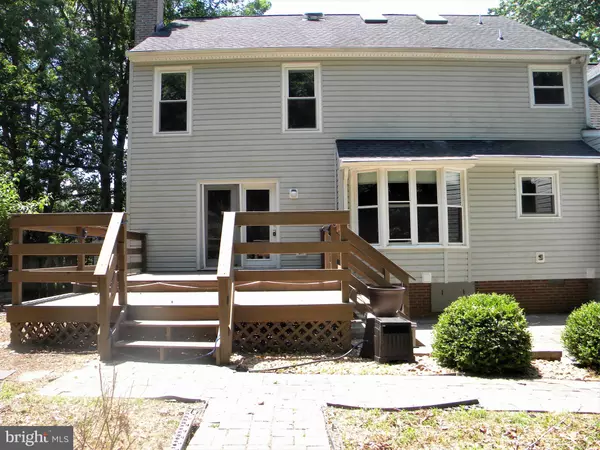$402,500
$399,000
0.9%For more information regarding the value of a property, please contact us for a free consultation.
3210 TITANIC DR Stafford, VA 22554
5 Beds
3 Baths
2,660 SqFt
Key Details
Sold Price $402,500
Property Type Single Family Home
Sub Type Detached
Listing Status Sold
Purchase Type For Sale
Square Footage 2,660 sqft
Price per Sqft $151
Subdivision Aquia Harbour
MLS Listing ID VAST233292
Sold Date 09/03/21
Style Colonial
Bedrooms 5
Full Baths 2
Half Baths 1
HOA Fees $133/mo
HOA Y/N Y
Abv Grd Liv Area 2,660
Originating Board BRIGHT
Year Built 1988
Annual Tax Amount $3,273
Tax Year 2020
Lot Size 0.757 Acres
Acres 0.76
Property Description
Beautiful property !!! Private, quiet, peaceful setting in a popular & desirable gated community. Exterior features include a large lot surrounded by wooded areas, deck (18 x 14 feet), patio (20 x 16 feet), shed for storage of gardening implements or anything else. The interior features an easy flow floor plan, a front door w/stained glass insert, separate living & dining rooms, family room off the kitchen, breakfast nook area & wood floors throughout the 1st floor. Upstairs has 3 skylights for added light- both baths have tubs & separate showers. Master bedroom boasts a generous room size (17 x 14) - windows face the wooded backyard. Workshop location & size would be perfect for a future man cave. Harbour residents have access to include 2 pools (1 Olympic size), horse stables (riding lessons available) & w/indoor & outdoor riding arenas, clubhouse for private parties, ball parks, soccer fields, jogging paths, playgrounds, fishing, boating , natural areas plus so much more. Easy access to shopping, schools & restaurants. Short commute to VRE & commuter lots as well as I-95 to Marine Corps Base Quantico, Fort Belvoir, Joint Base Andrews & Washington, D.C.
Location
State VA
County Stafford
Zoning R1
Rooms
Other Rooms Living Room, Dining Room, Primary Bedroom, Bedroom 2, Bedroom 3, Bedroom 4, Bedroom 5, Kitchen, Family Room, Foyer, Breakfast Room, Workshop, Bathroom 1, Bathroom 2, Half Bath
Interior
Interior Features Skylight(s), Ceiling Fan(s)
Hot Water Electric
Heating Heat Pump(s)
Cooling Ceiling Fan(s), Central A/C, Heat Pump(s)
Flooring Hardwood, Ceramic Tile
Fireplaces Number 1
Fireplaces Type Gas/Propane, Mantel(s)
Equipment Built-In Range, Dishwasher, Disposal, Dryer, Dryer - Electric, Oven/Range - Electric, Refrigerator, Water Heater, Stove
Fireplace Y
Window Features Bay/Bow,Double Pane,Screens,Skylights,Atrium
Appliance Built-In Range, Dishwasher, Disposal, Dryer, Dryer - Electric, Oven/Range - Electric, Refrigerator, Water Heater, Stove
Heat Source Electric
Laundry Main Floor
Exterior
Exterior Feature Deck(s), Patio(s)
Parking Features Garage - Side Entry, Garage Door Opener
Garage Spaces 2.0
Amenities Available Baseball Field, Basketball Courts, Bike Trail, Boat Ramp, Club House, Common Grounds, Gated Community, Golf Club, Golf Course Membership Available, Golf Course, Horse Trails, Jog/Walk Path, Marina/Marina Club, Picnic Area, Pier/Dock, Pool - Outdoor, Pool Mem Avail, Riding/Stables, Security, Soccer Field, Swimming Pool, Tennis Courts, Tot Lots/Playground, Water/Lake Privileges
Water Access N
View Trees/Woods
Roof Type Asphalt
Accessibility 32\"+ wide Doors
Porch Deck(s), Patio(s)
Attached Garage 2
Total Parking Spaces 2
Garage Y
Building
Story 2
Sewer Public Sewer
Water Public
Architectural Style Colonial
Level or Stories 2
Additional Building Above Grade, Below Grade
Structure Type Dry Wall,Paneled Walls
New Construction N
Schools
Elementary Schools Anne E. Moncure
Middle Schools Shirley C. Heim
High Schools Brooke Point
School District Stafford County Public Schools
Others
Pets Allowed Y
HOA Fee Include Common Area Maintenance,Management,Pool(s),Road Maintenance,Security Gate
Senior Community No
Tax ID 21-B- - -2482
Ownership Fee Simple
SqFt Source Assessor
Acceptable Financing Cash, Conventional, FHA, VA
Listing Terms Cash, Conventional, FHA, VA
Financing Cash,Conventional,FHA,VA
Special Listing Condition Standard
Pets Allowed No Pet Restrictions
Read Less
Want to know what your home might be worth? Contact us for a FREE valuation!

Our team is ready to help you sell your home for the highest possible price ASAP

Bought with Michael Lopez • Samson Properties






