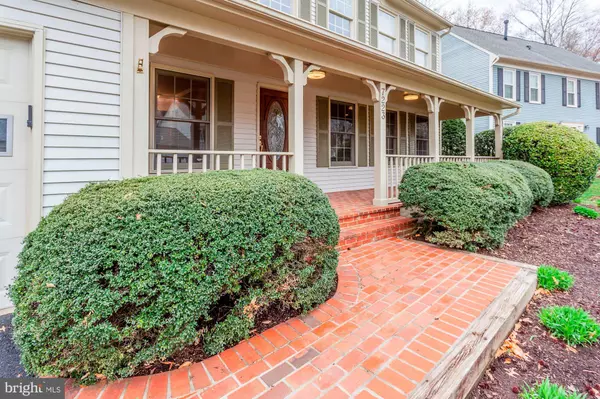$720,000
$725,000
0.7%For more information regarding the value of a property, please contact us for a free consultation.
7223 DEVEREUX CT Alexandria, VA 22315
5 Beds
4 Baths
3,057 SqFt
Key Details
Sold Price $720,000
Property Type Condo
Sub Type Condo/Co-op
Listing Status Sold
Purchase Type For Sale
Square Footage 3,057 sqft
Price per Sqft $235
Subdivision Lake Devereux
MLS Listing ID VAFX1118984
Sold Date 07/01/20
Style Colonial
Bedrooms 5
Full Baths 3
Half Baths 1
Condo Fees $707/ann
HOA Y/N N
Abv Grd Liv Area 3,057
Originating Board BRIGHT
Year Built 1986
Annual Tax Amount $7,993
Tax Year 2020
Lot Size 8,323 Sqft
Acres 0.19
Property Description
HERE IT IS!!!--LOCATION---NEIGHBORHOOD---AND HOME!!!---ONE OF ONLY TWO MONTGOMERY UNITS IN SOUGHT AFTER LAKE DEVEREUX, WITH THREE SUNNY AND LIGHT FILLED FINISHED LEVELS!*****HARDWOOD FLOORS ON THE ENTIRE MAIN AND UPPER LEVELS****WOW***SUPER COMFY FAMILY ROOM DIRECTLY OFF OF THE LARGE UPDATED KITCHEN WITH CABS GALORE, LARGE CENTER ISLAND, GRANITE TOPS AND LAUNDRY/PANTRY****ABUNDANT NATURAL LIGHT THROUGHOUT ALL OF THE SPACIOUS FORMAL ROOMS*5 VERY ROOMY BEDROOMS AND 3.5 UPDATED BATHS, TWO CAR GARAGE WITH PLENTY OF ROOM FOR STORAGE TOO! -----3RD LEVEL/HUGE FINISHED ATTIC IS THE CHARM! DON'T WALK THROUGH A BEDROOM TO GET TO 3RD LEVEL!!--THAT'S RIGHT, UNLIKE THE MAJORITY OF HOMES IN LAKE DEVEREUX THE 3RD LEVEL HAS A SEPARATE STAIRCASE IN THE HALL!- LARGE FINISHED ATTIC WITH A FULL BATH!! DON'T NEED A 5TH BEDROOM OR GUEST SUITE?...USE AS A LARGE PLAYROOM OR REC ROOM/GAME ROOM....ENDLESS POSSIBILITIES HERE!! -THIS HOME IS BIG WITH A GREAT FLOOR PLAN! SPRINKLER SYSTEM IN THE YARD, LARGE SCREENED IN PORCH AND DECK OFF REAR----PERFECT TIMING FOR THE UPCOMING SUMMER BBQ'S!! LARGE LOWER LEVEL CRAWLSPACE WITH UTILITIES & TONS AND TONS OF STORAGE SPACE AND MUCH MORE
Location
State VA
County Fairfax
Zoning 150
Rooms
Other Rooms Bedroom 5
Interior
Interior Features Additional Stairway, Breakfast Area, Built-Ins, Carpet, Ceiling Fan(s), Chair Railings, Crown Moldings, Family Room Off Kitchen, Floor Plan - Open, Kitchen - Gourmet, Kitchen - Island, Pantry, Recessed Lighting, Upgraded Countertops, Wainscotting, Walk-in Closet(s), Wood Floors
Hot Water Natural Gas
Heating Forced Air
Cooling Central A/C
Flooring Hardwood
Fireplaces Number 1
Equipment Dishwasher, Disposal, Dryer, Exhaust Fan, Icemaker, Microwave, Oven/Range - Gas, Refrigerator, Stove, Washer
Appliance Dishwasher, Disposal, Dryer, Exhaust Fan, Icemaker, Microwave, Oven/Range - Gas, Refrigerator, Stove, Washer
Heat Source Natural Gas
Exterior
Parking Features Garage - Front Entry
Garage Spaces 2.0
Fence Fully
Water Access N
Accessibility None
Attached Garage 2
Total Parking Spaces 2
Garage Y
Building
Lot Description Landscaping, Premium, Rear Yard
Story 3
Foundation Crawl Space
Sewer Public Sewer
Water Public
Architectural Style Colonial
Level or Stories 3
Additional Building Above Grade, Below Grade
New Construction N
Schools
Elementary Schools Hayfield
Middle Schools Hayfield Secondary School
High Schools Hayfield
School District Fairfax County Public Schools
Others
Senior Community No
Tax ID 0914 07 0232
Ownership Fee Simple
SqFt Source Estimated
Special Listing Condition Standard
Read Less
Want to know what your home might be worth? Contact us for a FREE valuation!

Our team is ready to help you sell your home for the highest possible price ASAP

Bought with Elvira Dumanova • KW Metro Center





