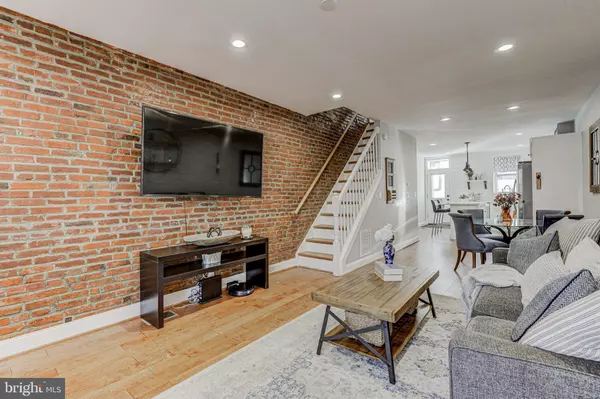$340,000
$340,000
For more information regarding the value of a property, please contact us for a free consultation.
14 S ELLWOOD AVE Baltimore, MD 21224
3 Beds
3 Baths
1,904 SqFt
Key Details
Sold Price $340,000
Property Type Townhouse
Sub Type Interior Row/Townhouse
Listing Status Sold
Purchase Type For Sale
Square Footage 1,904 sqft
Price per Sqft $178
Subdivision Patterson Park
MLS Listing ID MDBA531104
Sold Date 12/15/20
Style Traditional
Bedrooms 3
Full Baths 3
HOA Y/N N
Abv Grd Liv Area 1,232
Originating Board BRIGHT
Year Built 1904
Annual Tax Amount $6,903
Tax Year 2019
Lot Size 4,356 Sqft
Acres 0.1
Property Description
7+ years remaining on Chap Credit! WELCOME HOME! This simply stunning rowhome was fully renovated in 2018 and will delight every buyer looking for designer flair in a superbly maintained home! Rarely found, this lovely home is 14' wide and boasts 3 bedrooms and 3 full baths and is ready and waiting for the most discerning buyer. Flooded with natural light and filled with the classic Baltimore charm of exposed brick on the main level, this home features modern updates throughout. The living room and dining area is delightfully spacious and perfect for entertaining family and friends or relaxing at the end of the day. Your gourmet kitchen boasts beautiful shiplap, recessed lighting, white Shaker style cabinets, quartz counters and an oversized island plus stainless appliances with a gas range! On the upper level, there are 2 bedrooms and 2 full baths, each of which is beautifully updated with sleek and stylish custom tile work. The owner's suite is generously sized featuring a large bay window, fabulous closet space and an en suite and the second bedroom provides access to a private deck area in addition to stairs to the ROOFTOP DECK! Once on the deck, you will most certainly enjoy the sweeping views of the city from every angle! The lower level is beautifully finished with a 3rd bedroom, full bath with custom tile and a large storage/laundry/utility room. Not to be missed, the convenient PARKING PAD is what makes this home truly a 10+! Just minutes from Canton Square, Patterson Park and the waterfront, you will most certainly fall in love with all the amenities that this area of the city has to offer! Easy access to I95, 83, 895, Johns Hopkins, BWI and all surrounding areas!
Location
State MD
County Baltimore City
Zoning R-8
Direction East
Rooms
Other Rooms Living Room, Dining Room, Primary Bedroom, Bedroom 2, Bedroom 3, Kitchen, Utility Room, Bathroom 2, Bathroom 3, Primary Bathroom
Basement Daylight, Partial, Full, Heated, Improved, Interior Access, Outside Entrance, Connecting Stairway, Partially Finished, Rear Entrance, Walkout Stairs, Windows
Interior
Interior Features Carpet, Ceiling Fan(s), Combination Dining/Living, Combination Kitchen/Dining, Dining Area, Floor Plan - Open, Kitchen - Gourmet, Kitchen - Island, Kitchen - Eat-In, Primary Bath(s), Recessed Lighting, Stall Shower, Tub Shower, Upgraded Countertops, Window Treatments, Wood Floors
Hot Water Natural Gas
Heating Programmable Thermostat, Forced Air
Cooling Central A/C, Programmable Thermostat
Flooring Vinyl, Carpet, Ceramic Tile
Equipment Built-In Microwave, Dishwasher, Disposal, Oven/Range - Gas, Refrigerator, Stainless Steel Appliances, Washer, Dryer - Front Loading, Exhaust Fan, Water Heater
Furnishings No
Fireplace N
Window Features Double Pane,Vinyl Clad,Bay/Bow,Transom
Appliance Built-In Microwave, Dishwasher, Disposal, Oven/Range - Gas, Refrigerator, Stainless Steel Appliances, Washer, Dryer - Front Loading, Exhaust Fan, Water Heater
Heat Source Natural Gas
Laundry Has Laundry, Basement, Washer In Unit, Dryer In Unit
Exterior
Exterior Feature Deck(s)
Garage Spaces 1.0
Waterfront N
Water Access N
View City
Roof Type Flat,Rubber
Accessibility None
Porch Deck(s)
Parking Type Driveway, On Street, Off Street
Total Parking Spaces 1
Garage N
Building
Story 3
Sewer Public Sewer
Water Public
Architectural Style Traditional
Level or Stories 3
Additional Building Above Grade, Below Grade
Structure Type High,Brick,Dry Wall,9'+ Ceilings
New Construction N
Schools
School District Baltimore City Public Schools
Others
Senior Community No
Tax ID 0301141742 034
Ownership Fee Simple
SqFt Source Estimated
Security Features Carbon Monoxide Detector(s),Main Entrance Lock,Smoke Detector
Acceptable Financing Cash, Conventional, FHA, VA
Horse Property N
Listing Terms Cash, Conventional, FHA, VA
Financing Cash,Conventional,FHA,VA
Special Listing Condition Standard
Read Less
Want to know what your home might be worth? Contact us for a FREE valuation!

Our team is ready to help you sell your home for the highest possible price ASAP

Bought with Edwina Rogers • CENTURY 21 New Millennium






