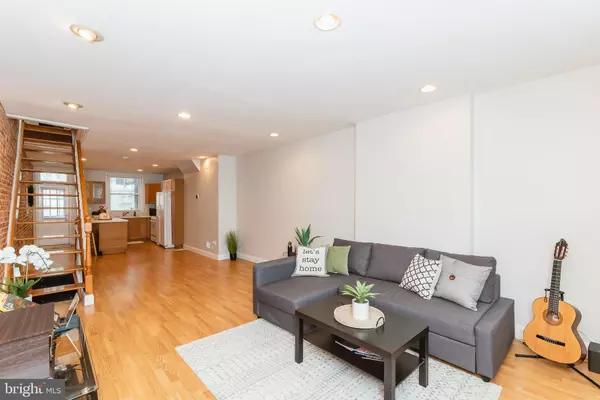$230,000
$215,000
7.0%For more information regarding the value of a property, please contact us for a free consultation.
14 S CURLEY ST Baltimore, MD 21224
2 Beds
1 Bath
1,092 SqFt
Key Details
Sold Price $230,000
Property Type Townhouse
Sub Type Interior Row/Townhouse
Listing Status Sold
Purchase Type For Sale
Square Footage 1,092 sqft
Price per Sqft $210
Subdivision Patterson Park
MLS Listing ID MDBA545462
Sold Date 05/21/21
Style Traditional
Bedrooms 2
Full Baths 1
HOA Y/N N
Abv Grd Liv Area 1,092
Originating Board BRIGHT
Year Built 1904
Annual Tax Amount $4,191
Tax Year 2020
Property Description
Spacious & bright rowhome just steps away from Patterson Park and the many shops & dining options Canton has to offer! The main level features a lovely open floor plan with inviting living space, eat-in kitchen with center island & breakfast bar, as well as plenty of additional space for a dining table or desired furnishings. This beautiful home boasts hardwood floors, exposed brick, recessed lighting, fresh paint throughout and more! The upper level features two bedrooms and a fully renovated bathroom complete with a stand up shower & jacuzzi tub. The second bedroom, with updated balcony, is a spacious room that could also make a great home office. The paved area out back can be used as a relaxing patio, or it has the potential for parking; an easy & inexpensive conversion. Laundry room & plenty of storage space to utilize on the lower level. This home is ideally situated for commuters and is walking distance to parks, shopping & nightlife.
Location
State MD
County Baltimore City
Zoning R-8
Rooms
Other Rooms Living Room, Primary Bedroom, Bedroom 2, Kitchen, Basement, Primary Bathroom
Basement Other, Full, Improved, Partially Finished, Unfinished
Interior
Interior Features Breakfast Area, Ceiling Fan(s), Combination Kitchen/Dining, Combination Dining/Living, Dining Area, Family Room Off Kitchen, Floor Plan - Open, Kitchen - Eat-In, Kitchen - Island, Primary Bath(s), Recessed Lighting, Skylight(s), Wood Floors
Hot Water Oil
Heating Forced Air, Hot Water
Cooling Central A/C
Flooring Hardwood, Vinyl, Laminated
Equipment Dishwasher, Dryer, Stove, Washer, Water Heater, Refrigerator
Furnishings No
Window Features Double Pane,Screens,Transom,Replacement,Vinyl Clad
Appliance Dishwasher, Dryer, Stove, Washer, Water Heater, Refrigerator
Heat Source Oil
Laundry Basement
Exterior
Exterior Feature Balcony, Patio(s), Porch(es), Roof
Utilities Available Cable TV Available
Waterfront N
Water Access N
Accessibility None
Porch Balcony, Patio(s), Porch(es), Roof
Parking Type On Street, Other
Garage N
Building
Story 3
Sewer Public Sewer
Water Public
Architectural Style Traditional
Level or Stories 3
Additional Building Above Grade, Below Grade
New Construction N
Schools
School District Baltimore City Public Schools
Others
Senior Community No
Tax ID 0301141741 063
Ownership Ground Rent
SqFt Source Estimated
Acceptable Financing Cash, Conventional, FHA, Negotiable, VA
Listing Terms Cash, Conventional, FHA, Negotiable, VA
Financing Cash,Conventional,FHA,Negotiable,VA
Special Listing Condition Standard
Read Less
Want to know what your home might be worth? Contact us for a FREE valuation!

Our team is ready to help you sell your home for the highest possible price ASAP

Bought with Thea Holeyfield-Lewis • HomeSmart






