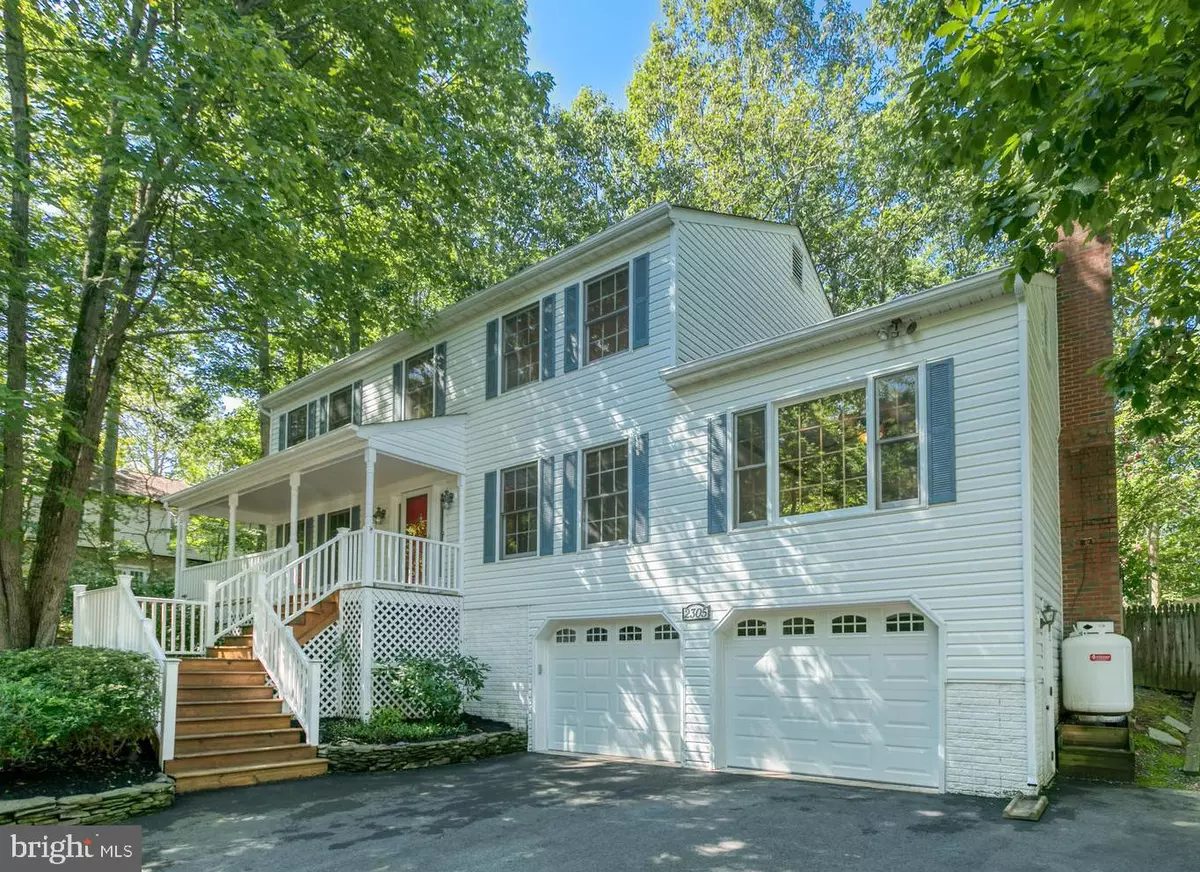$420,000
$399,900
5.0%For more information regarding the value of a property, please contact us for a free consultation.
2305 HARPOON DR Stafford, VA 22554
4 Beds
3 Baths
2,756 SqFt
Key Details
Sold Price $420,000
Property Type Single Family Home
Sub Type Detached
Listing Status Sold
Purchase Type For Sale
Square Footage 2,756 sqft
Price per Sqft $152
Subdivision Aquia Harbour
MLS Listing ID VAST224844
Sold Date 09/18/20
Style Colonial
Bedrooms 4
Full Baths 2
Half Baths 1
HOA Fees $133/mo
HOA Y/N Y
Abv Grd Liv Area 2,756
Originating Board BRIGHT
Year Built 1992
Annual Tax Amount $3,513
Tax Year 2020
Lot Size 0.428 Acres
Acres 0.43
Property Description
Gorgeous colonial in amenity filled Aquia Harbour! This wonderful home has it all including a covered front porch, a sunroom leading to an expansive deck, separate living and dining rooms, a family room, 4 large bedrooms and an upstairs laundry room. There is a spacious office that provides a private space for anyone working or studying from home. The gourmet kitchen is sure to please the chef in the family with its double ovens and granite counter tops, updated hardware, backsplash, breakfast area, and porcelain tile floors. Just off the kitchen and breakfast area, you will find a large family room with a raised hearth gas fireplace and a brick surround. The master bedroom has a large walk-in closet and the master bathroom has separate vanities, a soaking tub, and brand new luxury vinyl plank flooring. The deck is great for entertaining and enjoying the natural beauty of the surrounding woods. The deck was built with Cumaru Wood planks and Tiger Wood handrails and is extremely durable. The backyard is completely fenced and includes a large shed for all your lawn equipment. The basement has a rough-in for a future bathroom and opportunity to add your personal touches. It also includes an oversized 2-car garage. This home features a heat pump system with 2 zones, new paint throughout, new vinyl plank flooring in the master bathroom, freshly stained front deck, parking pad off the street, and plenty of driveway parking for your cars and recreational toys. Community features and amenities include tennis courts, basketball courts, playgrounds/ tot lots, sports fields, stables, marina, preschool, Harbour Inn, Clubhouse restaurant, commuter lot parking, pool and golf memberships, swim team, on-site business office, private roads, 24-hour security, Police and Fire Depts., and a variety of neighborhood clubs and events throughout the year.
Location
State VA
County Stafford
Zoning R1
Rooms
Other Rooms Living Room, Dining Room, Primary Bedroom, Bedroom 2, Bedroom 3, Bedroom 4, Kitchen, Family Room, Basement, Foyer, Breakfast Room, Sun/Florida Room, Laundry, Office, Bathroom 2, Primary Bathroom
Basement Partial
Interior
Interior Features Breakfast Area, Built-Ins, Carpet, Chair Railings, Combination Dining/Living, Crown Moldings, Kitchen - Gourmet, Primary Bath(s), Pantry, Recessed Lighting, Soaking Tub, Stall Shower, Store/Office, Tub Shower, Upgraded Countertops, Walk-in Closet(s)
Hot Water Electric
Heating Heat Pump(s)
Cooling Ceiling Fan(s), Heat Pump(s), Zoned, Central A/C
Fireplaces Number 1
Fireplaces Type Brick, Fireplace - Glass Doors, Gas/Propane, Mantel(s)
Equipment Cooktop, Dishwasher, Disposal, Exhaust Fan, Humidifier, Icemaker, Oven - Double, Oven - Wall, Refrigerator, Water Heater
Fireplace Y
Window Features Double Hung,Double Pane,Wood Frame
Appliance Cooktop, Dishwasher, Disposal, Exhaust Fan, Humidifier, Icemaker, Oven - Double, Oven - Wall, Refrigerator, Water Heater
Heat Source Electric
Laundry Hookup, Upper Floor
Exterior
Parking Features Basement Garage, Garage - Front Entry, Garage Door Opener, Inside Access, Oversized
Garage Spaces 8.0
Fence Fully
Utilities Available Cable TV Available, Electric Available, Phone Available, Propane
Amenities Available Baseball Field, Basketball Courts, Bike Trail, Boat Ramp, Day Care, Gated Community, Golf Club, Golf Course, Golf Course Membership Available, Horse Trails, Jog/Walk Path, Marina/Marina Club, Picnic Area, Pier/Dock, Pool - Outdoor, Pool Mem Avail, Riding/Stables, Security, Soccer Field, Tennis Courts, Tot Lots/Playground
Water Access Y
Accessibility None
Attached Garage 2
Total Parking Spaces 8
Garage Y
Building
Story 3
Sewer Public Sewer
Water Public
Architectural Style Colonial
Level or Stories 3
Additional Building Above Grade, Below Grade
New Construction N
Schools
School District Stafford County Public Schools
Others
HOA Fee Include Common Area Maintenance,Management,Pier/Dock Maintenance,Road Maintenance,Security Gate,Snow Removal,Trash
Senior Community No
Tax ID 21-B- - -2209
Ownership Fee Simple
SqFt Source Assessor
Security Features Smoke Detector
Acceptable Financing Cash, Conventional, FHA, VA
Listing Terms Cash, Conventional, FHA, VA
Financing Cash,Conventional,FHA,VA
Special Listing Condition Standard
Read Less
Want to know what your home might be worth? Contact us for a FREE valuation!

Our team is ready to help you sell your home for the highest possible price ASAP

Bought with Johnnie C. Moore • Samson Properties





