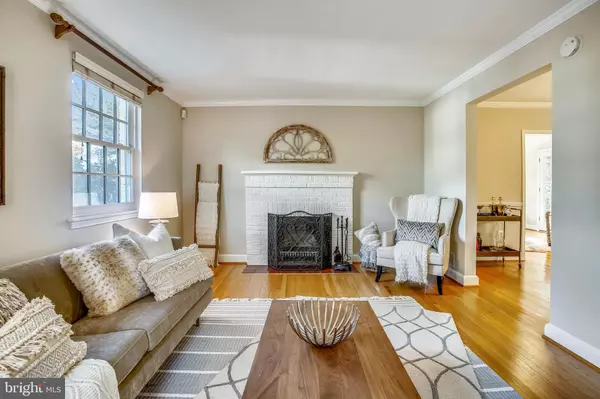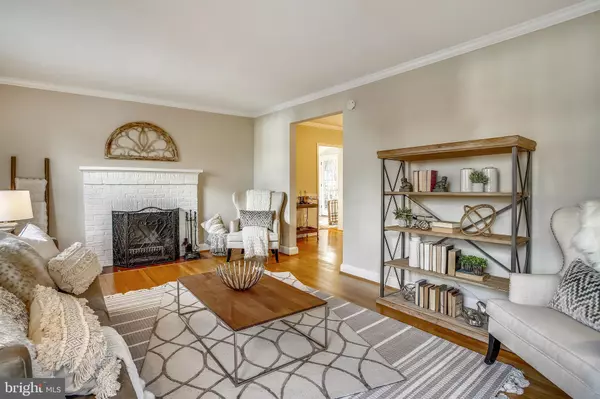$919,900
$919,900
For more information regarding the value of a property, please contact us for a free consultation.
3512 HALCYON DR Alexandria, VA 22305
3 Beds
3 Baths
1,533 SqFt
Key Details
Sold Price $919,900
Property Type Single Family Home
Sub Type Detached
Listing Status Sold
Purchase Type For Sale
Square Footage 1,533 sqft
Price per Sqft $600
Subdivision Beverly Hills
MLS Listing ID VAAX253482
Sold Date 01/07/21
Style Colonial
Bedrooms 3
Full Baths 2
Half Baths 1
HOA Y/N N
Abv Grd Liv Area 1,533
Originating Board BRIGHT
Year Built 1949
Annual Tax Amount $9,508
Tax Year 2020
Lot Size 6,045 Sqft
Acres 0.14
Property Description
Welcome to 3512 Halcyon Drive. Located in the popular Beverley Hills neighborhood! This remodeled colonial offering 3/4 bedrooms and 2.5 baths is just minutes from DC, Old Town, Reagan National Airport and all the Shirlington shops, theatres and eateries. The user friendly neighborhood has so much to offer! Just around the corner is the infamous "Pit" playground where kids and adults alike can be seen gathering for play and conversation. Neighborhood parades and holiday celebrations can be enjoyed throughout the year. Offering beautiful hardwood floors on the main and upper levels, brand new carpeting on the lower level and fresh paint throughout makes this a truly "MOVE-IN READY" home. You will also enjoy the gorgeous remodeled kitchen and baths. The powder room and large, light filled family room on the main level are so perfect for family living. An added bonus is the highly sought after Charles Barrett elementary school...which happens to be right around the corner!
Location
State VA
County Alexandria City
Zoning R 8
Rooms
Other Rooms Living Room, Dining Room, Primary Bedroom, Bedroom 2, Bedroom 3, Kitchen, Game Room, Family Room, Laundry, Mud Room
Basement Connecting Stairway, Full, Fully Finished, Sump Pump
Interior
Interior Features Attic, Chair Railings, Crown Moldings, Dining Area, Floor Plan - Traditional, Wood Floors
Hot Water Natural Gas
Heating Forced Air
Cooling Central A/C
Flooring Hardwood, Carpet
Fireplaces Number 1
Fireplaces Type Wood
Equipment Dishwasher, Disposal, Dryer, Exhaust Fan, Icemaker, Microwave, Refrigerator, Stove, Washer
Furnishings No
Fireplace Y
Window Features Double Pane,Screens,Insulated
Appliance Dishwasher, Disposal, Dryer, Exhaust Fan, Icemaker, Microwave, Refrigerator, Stove, Washer
Heat Source Natural Gas
Laundry Lower Floor
Exterior
Parking Features Garage - Front Entry
Garage Spaces 1.0
Fence Rear
Water Access N
Accessibility None
Attached Garage 1
Total Parking Spaces 1
Garage Y
Building
Story 3
Sewer Public Sewer
Water Public
Architectural Style Colonial
Level or Stories 3
Additional Building Above Grade
New Construction N
Schools
Elementary Schools Charles Barrett
Middle Schools George Washington
High Schools Alexandria City
School District Alexandria City Public Schools
Others
Senior Community No
Tax ID 006.04-05-28
Ownership Fee Simple
SqFt Source Assessor
Horse Property N
Special Listing Condition Standard
Read Less
Want to know what your home might be worth? Contact us for a FREE valuation!

Our team is ready to help you sell your home for the highest possible price ASAP

Bought with OLIVIA ADAMS • Compass





