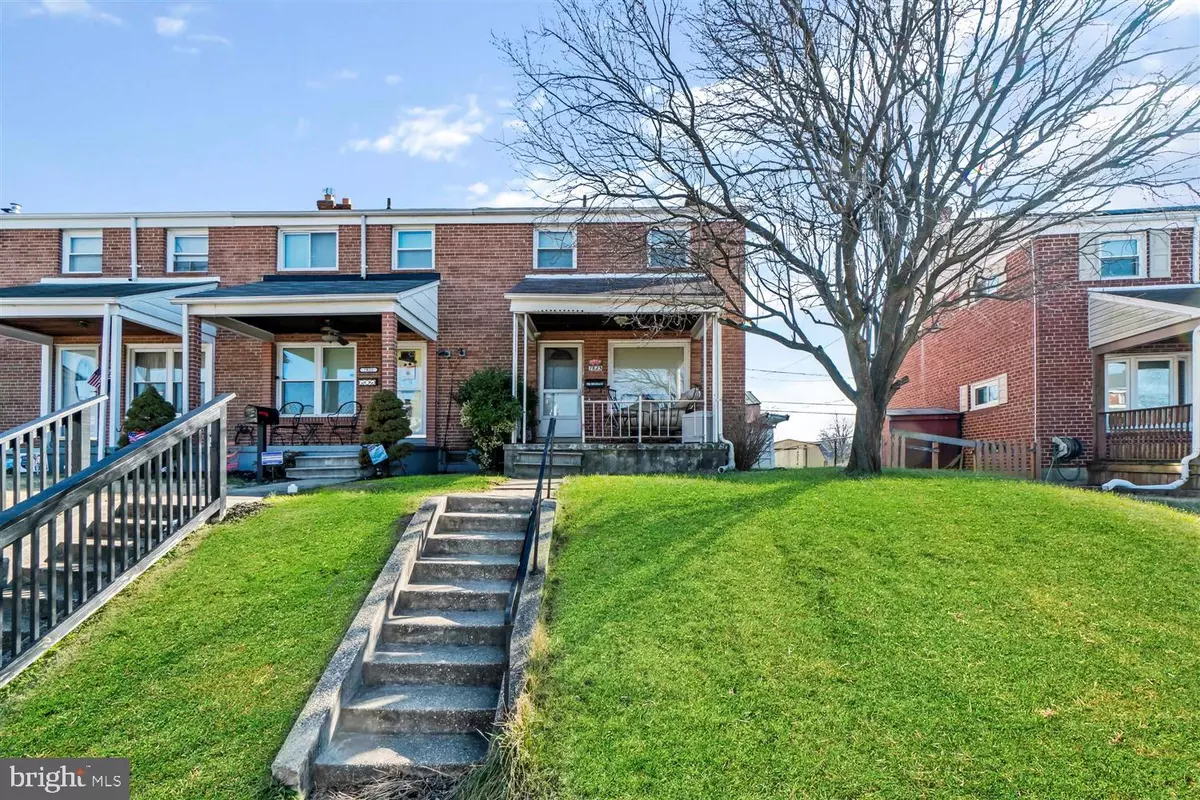$110,000
$110,000
For more information regarding the value of a property, please contact us for a free consultation.
7823 CHARLESMONT RD Dundalk, MD 21222
3 Beds
2 Baths
1,008 SqFt
Key Details
Sold Price $110,000
Property Type Townhouse
Sub Type End of Row/Townhouse
Listing Status Sold
Purchase Type For Sale
Square Footage 1,008 sqft
Price per Sqft $109
Subdivision Bear Creek
MLS Listing ID MDBC483114
Sold Date 08/31/20
Style Traditional
Bedrooms 3
Full Baths 2
HOA Y/N N
Abv Grd Liv Area 1,008
Originating Board BRIGHT
Year Built 1960
Annual Tax Amount $2,761
Tax Year 2020
Lot Size 2,800 Sqft
Acres 0.06
Property Description
Great Location For This 3 Bedroom, 2 Full Bathroom Home That Backs Right Up To Bear Creek! This End of Group Town Home Offers Tons Of Natural Light, Wall To Wall Carpet On The Main, Kitchen With Gas Cooking & Rear Access To Deck, 3 Spacious Bedrooms & A Lower Level With Full Bathroom Perfect For Guests! Home Sold As-Is & As A Short Sale. Property Is Currently Occupied. Must Schedule With ShowingTime.
Location
State MD
County Baltimore
Zoning BALTIMORE COUNTY
Rooms
Other Rooms Living Room, Dining Room, Bedroom 2, Bedroom 3, Kitchen, Bedroom 1, Bathroom 1, Bathroom 2
Basement Other
Interior
Interior Features Carpet, Ceiling Fan(s), Dining Area, Floor Plan - Traditional, Wood Floors
Hot Water Natural Gas
Heating Forced Air
Cooling Ceiling Fan(s), Central A/C
Equipment Cooktop, Dishwasher, Dryer, Oven - Single, Oven/Range - Gas, Washer
Appliance Cooktop, Dishwasher, Dryer, Oven - Single, Oven/Range - Gas, Washer
Heat Source Natural Gas
Laundry Basement
Exterior
Exterior Feature Deck(s), Porch(es)
Water Access N
Accessibility None
Porch Deck(s), Porch(es)
Garage N
Building
Story 2
Sewer Public Sewer
Water Public
Architectural Style Traditional
Level or Stories 2
Additional Building Above Grade, Below Grade
New Construction N
Schools
School District Baltimore County Public Schools
Others
Senior Community No
Tax ID 04121202059670
Ownership Ground Rent
SqFt Source Estimated
Special Listing Condition Short Sale
Read Less
Want to know what your home might be worth? Contact us for a FREE valuation!

Our team is ready to help you sell your home for the highest possible price ASAP

Bought with Nicholas A DiNicola • RLAH @properties





