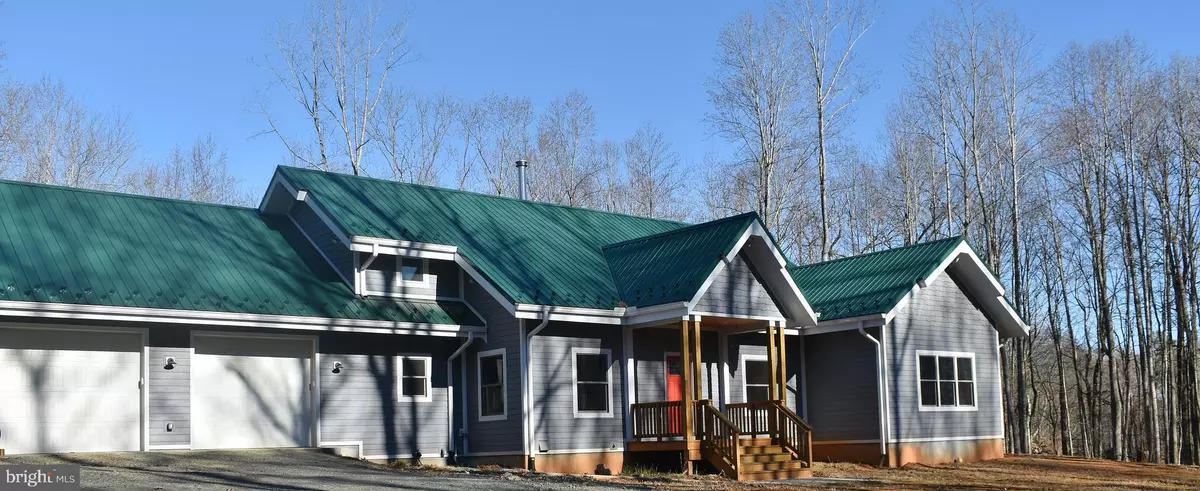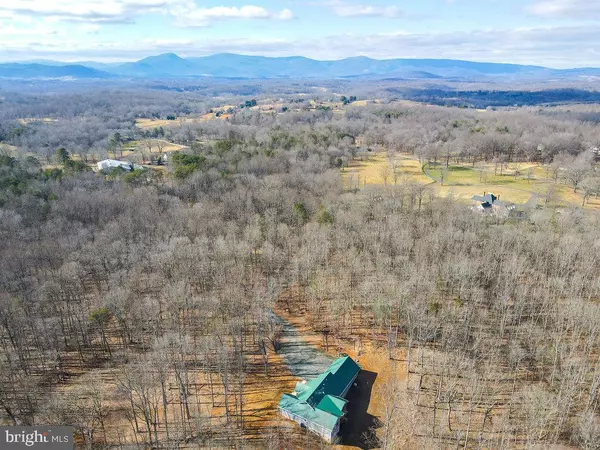$915,000
$950,000
3.7%For more information regarding the value of a property, please contact us for a free consultation.
11600 PUTNAMS MILL RD Hume, VA 22639
3 Beds
2 Baths
3,132 SqFt
Key Details
Sold Price $915,000
Property Type Single Family Home
Sub Type Detached
Listing Status Sold
Purchase Type For Sale
Square Footage 3,132 sqft
Price per Sqft $292
Subdivision Fauquier Springs Country Club
MLS Listing ID VAFQ168676
Sold Date 02/26/21
Style Ranch/Rambler
Bedrooms 3
Full Baths 2
HOA Y/N N
Abv Grd Liv Area 3,132
Originating Board BRIGHT
Year Built 2018
Annual Tax Amount $7,665
Tax Year 2020
Lot Size 23.380 Acres
Acres 23.38
Property Description
Private and Secluded custom built home on 23+ acres in Charming Hume Va. Travel down the long tree-lined driveway to your very own Oasis with year-round creek and mature hardwoods. This sophisticated contemporary home was built to last with every detail in mind. Features an open concept floor plan with wood-beamed ceilings centered around a truly one of a kind, eye-catching Tulikivi Stone wood burning fireplace that retains and slowly radiates heat to keep the house at a warm and comfortable temperature, Chef's delight in the gourmet kitchen with granite countertops, stainless steel appliances, french door fridge, GE Advantium oven, induction stove, and a huge island to gather around for family dinners. Beautiful wide plank hickory hardwood flooring with natural oil finish run throughout. ADA compliant void of hallways, low thresholds, 50 sq-ft double walk /roll-in tiled shower in master bath , and pull drawers in the kitchen to accommodate wheelchair access. The Master bedroom features 20-foot white pine plank ceilings with large picture windows to draw in the natural sunlight. Guest bedrooms also have 20-foot ceilings and ample closet space. Newly constructed in 2018 with Energy-efficient SIP exterior construction and metal roofing. Embrace the peace and quiet on the 300+ sq-ft covered screened porch and watch the abundant wildlife. 800 sq. foot recreation room over the garage is climate controlled and makes for added space. The 2500 Sq ft. walkout basement is ready to be finished to your liking with full bath rough-in, and superior wall basement system. 200 sq. ft vaulted room in basement can be used as a wine cellar or secure storage for your valuables. The fully insulated 3 car garage is also climate controlled. Whole house fire suppression sprinkler system for added safety and peace of mind. A whole house generator, the list goes on and on. Leave behind the hustle and bustle of NoVA and come make this truly unique property your own.
Location
State VA
County Fauquier
Zoning RA
Rooms
Other Rooms Basement, Attic
Basement Unfinished, Walkout Level, Rough Bath Plumb
Main Level Bedrooms 3
Interior
Interior Features Ceiling Fan(s), Efficiency, Entry Level Bedroom, Exposed Beams, Floor Plan - Open, Kitchen - Gourmet, Kitchen - Island, Recessed Lighting, Sprinkler System, Walk-in Closet(s), Wood Floors
Hot Water Tankless, 60+ Gallon Tank, Electric
Heating Heat Pump(s), Heat Pump - Gas BackUp, Wood Burn Stove
Cooling Central A/C, Heat Pump(s)
Flooring Hardwood, Carpet
Equipment Built-In Microwave, Dishwasher, Dryer - Gas, Energy Efficient Appliances, ENERGY STAR Clothes Washer, ENERGY STAR Refrigerator, Microwave, Oven/Range - Electric, Refrigerator, Stainless Steel Appliances, Washer, Water Heater - High-Efficiency, Water Heater - Tankless
Fireplace N
Window Features Energy Efficient,Double Pane
Appliance Built-In Microwave, Dishwasher, Dryer - Gas, Energy Efficient Appliances, ENERGY STAR Clothes Washer, ENERGY STAR Refrigerator, Microwave, Oven/Range - Electric, Refrigerator, Stainless Steel Appliances, Washer, Water Heater - High-Efficiency, Water Heater - Tankless
Heat Source Central, Electric, Propane - Leased, Wood
Laundry Main Floor
Exterior
Parking Features Garage - Front Entry, Garage Door Opener
Garage Spaces 3.0
Water Access N
Roof Type Metal
Accessibility Roll-in Shower, Mobility Improvements, Thresholds <5/8\", Other
Attached Garage 3
Total Parking Spaces 3
Garage Y
Building
Lot Description Private, Secluded, Stream/Creek, Subdivision Possible, Trees/Wooded
Story 1
Sewer On Site Septic
Water Well
Architectural Style Ranch/Rambler
Level or Stories 1
Additional Building Above Grade, Below Grade
Structure Type Beamed Ceilings,High,Wood Ceilings,9'+ Ceilings
New Construction Y
Schools
School District Fauquier County Public Schools
Others
Senior Community No
Tax ID 6926-76-9100
Ownership Fee Simple
SqFt Source Assessor
Acceptable Financing Cash, Conventional
Horse Property N
Listing Terms Cash, Conventional
Financing Cash,Conventional
Special Listing Condition Standard
Read Less
Want to know what your home might be worth? Contact us for a FREE valuation!

Our team is ready to help you sell your home for the highest possible price ASAP

Bought with John E Wild • Washington Street Realty LLC





