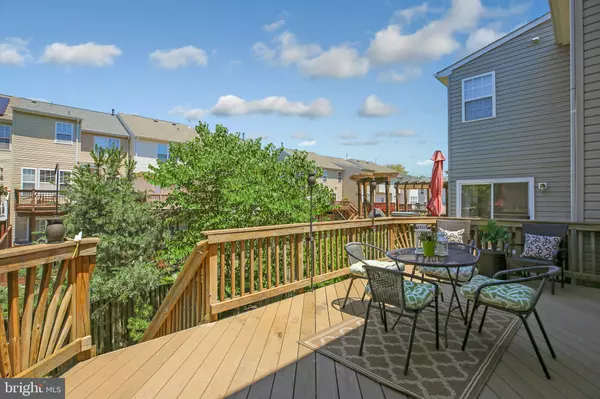$545,000
$515,000
5.8%For more information regarding the value of a property, please contact us for a free consultation.
42746 SHALER ST Chantilly, VA 20152
3 Beds
4 Baths
1,978 SqFt
Key Details
Sold Price $545,000
Property Type Townhouse
Sub Type Interior Row/Townhouse
Listing Status Sold
Purchase Type For Sale
Square Footage 1,978 sqft
Price per Sqft $275
Subdivision South Riding
MLS Listing ID VALO2001050
Sold Date 07/28/21
Style Colonial
Bedrooms 3
Full Baths 2
Half Baths 2
HOA Fees $88/mo
HOA Y/N Y
Abv Grd Liv Area 1,978
Originating Board BRIGHT
Year Built 2001
Annual Tax Amount $4,314
Tax Year 2021
Lot Size 2,178 Sqft
Acres 0.05
Property Description
***Offer deadline set for Monday, June 28th at 4pm. ***This is a MUST SEE! Beautifully updated 3 level townhome with 1 car garage in the heart of South Riding. Gorgeous new LVP flooring has been installed on all 3 levels. This sun-filled unit has completely updated bathrooms, a farmhouse kitchen sink, stainless steel appliances and granite counters. (New gas stainless steel stove will be installed prior to settlement.) Enjoy the quiet ambiance of the spacious back deck and the lovely patio and grassy area below. An outdoor fireplace area provides plenty of space to stay warm in the cooler weather. A gas fireplace on the 1st level also is great for cozy evenings.
Spacious primary bedroom has custom closet organizers and vaulted ceilings. This home has been freshly painted and is completely ready for you to just move in. Don't miss your opportunity to see this stunning home.
Location
State VA
County Loudoun
Zoning 05
Rooms
Other Rooms Living Room
Basement Walkout Level, Rear Entrance, Fully Finished
Interior
Hot Water Natural Gas
Heating Heat Pump(s)
Cooling Ceiling Fan(s), Central A/C, Heat Pump(s)
Fireplaces Number 1
Fireplace Y
Heat Source Natural Gas
Exterior
Garage Garage Door Opener
Garage Spaces 1.0
Amenities Available Basketball Courts, Club House, Community Center, Fitness Center, Jog/Walk Path, Pool - Outdoor, Soccer Field, Swimming Pool, Tennis Courts, Tot Lots/Playground, Volleyball Courts
Waterfront N
Water Access N
Roof Type Shingle,Asphalt
Accessibility None
Parking Type Attached Garage
Attached Garage 1
Total Parking Spaces 1
Garage Y
Building
Story 3
Sewer Public Sewer
Water Public
Architectural Style Colonial
Level or Stories 3
Additional Building Above Grade
Structure Type Cathedral Ceilings,2 Story Ceilings,Vaulted Ceilings
New Construction N
Schools
Elementary Schools Hutchison Farm
Middle Schools J. Michael Lunsford
High Schools Freedom
School District Loudoun County Public Schools
Others
HOA Fee Include Common Area Maintenance,Pool(s),Reserve Funds,Snow Removal,Trash
Senior Community No
Tax ID 165184844000
Ownership Fee Simple
SqFt Source Assessor
Acceptable Financing Cash, Conventional, FHA, VA, VHDA
Listing Terms Cash, Conventional, FHA, VA, VHDA
Financing Cash,Conventional,FHA,VA,VHDA
Special Listing Condition Standard
Read Less
Want to know what your home might be worth? Contact us for a FREE valuation!

Our team is ready to help you sell your home for the highest possible price ASAP

Bought with Ning Zeng • Samson Properties






