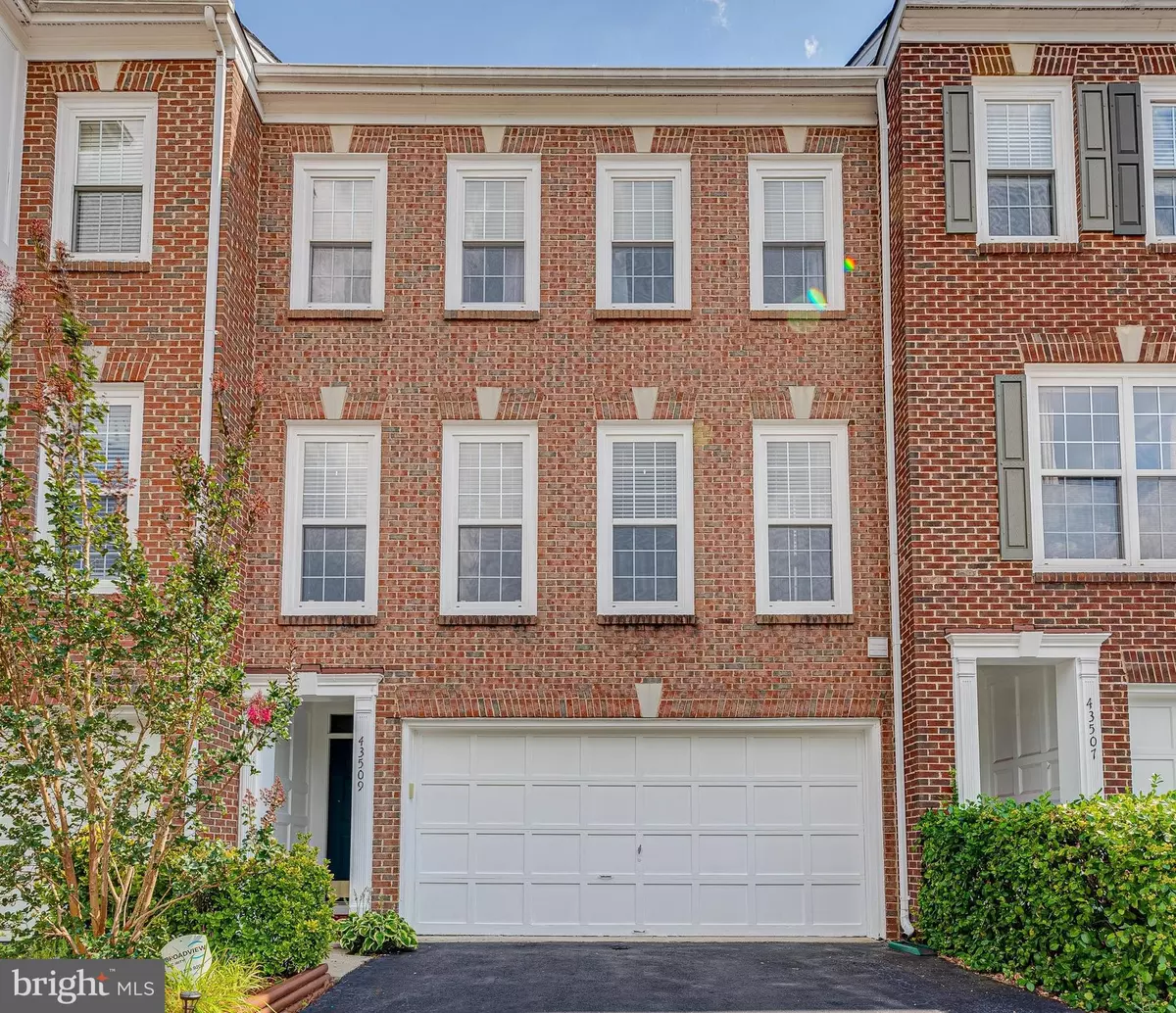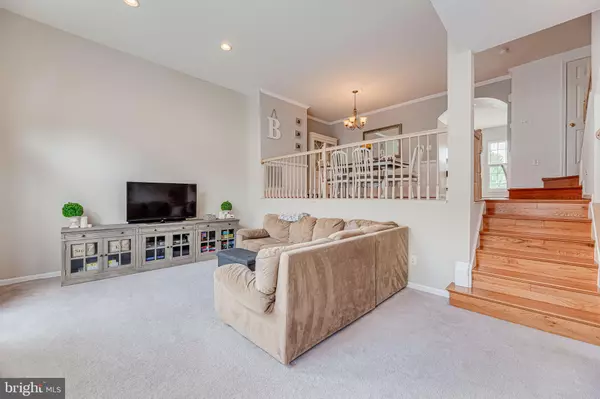$500,000
$494,990
1.0%For more information regarding the value of a property, please contact us for a free consultation.
43509 EVIAN LN Chantilly, VA 20152
3 Beds
4 Baths
2,372 SqFt
Key Details
Sold Price $500,000
Property Type Townhouse
Sub Type Interior Row/Townhouse
Listing Status Sold
Purchase Type For Sale
Square Footage 2,372 sqft
Price per Sqft $210
Subdivision South Riding
MLS Listing ID VALO416878
Sold Date 09/10/20
Style Other
Bedrooms 3
Full Baths 2
Half Baths 2
HOA Fees $88/mo
HOA Y/N Y
Abv Grd Liv Area 2,372
Originating Board BRIGHT
Year Built 1999
Annual Tax Amount $4,290
Tax Year 2020
Lot Size 1,742 Sqft
Acres 0.04
Property Description
Step into this beautifully maintained multi-level brick townhome in South Riding! The living room has 10+ ft ceilings, palladium windows, and walks out to a freshly painted deck; great for entertaining. The dining room shines with hardwood floors & crown molding while overlooking the open living room. The kitchen boasts Corian counters, newer stainless appliances w/ a double wall-oven and a custom tile backsplash. The sizeable master bedroom has a huge walk-in closet, ceiling fan and vaulted ceilings. Secondary bedrooms also have vaulted ceilings throughout. The rec room has an additional guest bath and ample storage space. Driveway was just resealed. HVAC replaced in 2019. Great amenities and a great location, just minutes from Rt. 50, 29, & 28 and Dulles Airport.
Location
State VA
County Loudoun
Zoning 05
Rooms
Basement Fully Finished, Rear Entrance
Interior
Interior Features Carpet, Ceiling Fan(s), Combination Kitchen/Dining, Floor Plan - Open, Kitchen - Eat-In, Pantry, Walk-in Closet(s), Wood Floors, Window Treatments
Hot Water Natural Gas
Heating Forced Air
Cooling Central A/C
Flooring Carpet, Hardwood
Equipment Built-In Microwave, Cooktop, Dishwasher, Disposal, Dryer, Oven - Double, Refrigerator, Washer
Fireplace N
Appliance Built-In Microwave, Cooktop, Dishwasher, Disposal, Dryer, Oven - Double, Refrigerator, Washer
Heat Source Natural Gas
Exterior
Garage Garage - Front Entry, Garage Door Opener, Inside Access
Garage Spaces 4.0
Amenities Available Common Grounds, Community Center, Exercise Room, Fitness Center, Tot Lots/Playground, Pool - Outdoor, Party Room, Meeting Room, Recreational Center, Club House
Waterfront N
Water Access N
Accessibility None
Parking Type Attached Garage, Driveway, Off Street
Attached Garage 2
Total Parking Spaces 4
Garage Y
Building
Story 3
Sewer Public Sewer
Water Public
Architectural Style Other
Level or Stories 3
Additional Building Above Grade, Below Grade
Structure Type 9'+ Ceilings,Dry Wall,High
New Construction N
Schools
Elementary Schools Little River
Middle Schools J. Michael Lunsford
High Schools Freedom
School District Loudoun County Public Schools
Others
HOA Fee Include Common Area Maintenance,Management,Snow Removal,Reserve Funds,Pool(s),Road Maintenance,Trash
Senior Community No
Tax ID 129201401000
Ownership Fee Simple
SqFt Source Assessor
Acceptable Financing Conventional, FHA, VA
Listing Terms Conventional, FHA, VA
Financing Conventional,FHA,VA
Special Listing Condition Standard
Read Less
Want to know what your home might be worth? Contact us for a FREE valuation!

Our team is ready to help you sell your home for the highest possible price ASAP

Bought with Tanya Ha Tran • Cardinal Realty Brokerage Corporation






