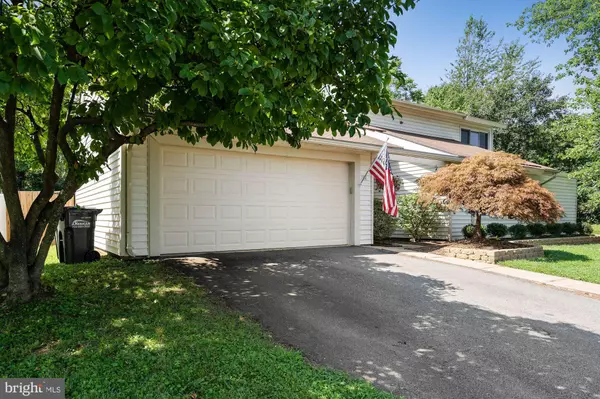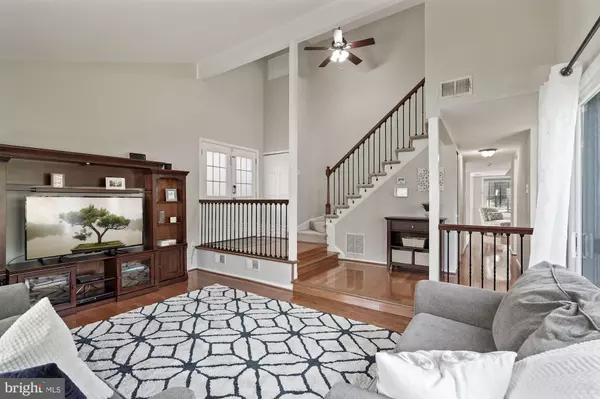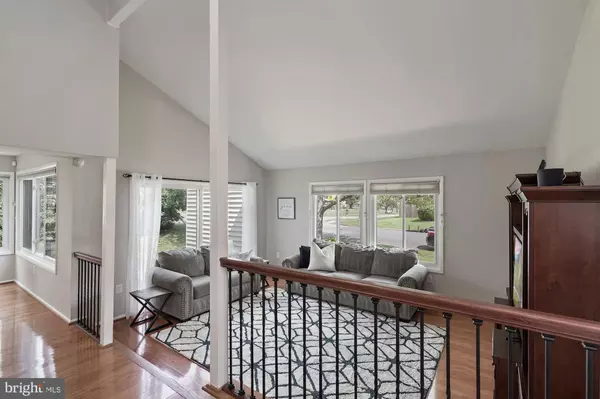$510,000
$490,000
4.1%For more information regarding the value of a property, please contact us for a free consultation.
104 S MIDLAND AVE Sterling, VA 20164
4 Beds
3 Baths
1,942 SqFt
Key Details
Sold Price $510,000
Property Type Single Family Home
Sub Type Detached
Listing Status Sold
Purchase Type For Sale
Square Footage 1,942 sqft
Price per Sqft $262
Subdivision Sugarland Run
MLS Listing ID VALO419260
Sold Date 09/18/20
Style Colonial
Bedrooms 4
Full Baths 2
Half Baths 1
HOA Fees $74/mo
HOA Y/N Y
Abv Grd Liv Area 1,942
Originating Board BRIGHT
Year Built 1972
Annual Tax Amount $3,993
Tax Year 2020
Lot Size 8,276 Sqft
Acres 0.19
Property Description
One of the best home opportunities in Sugarland run with an open floor concept. Gorgeously maintained over the years. House features 4 Bedrooms 2.5 Bathrooms on with about 2,000 sq ft. Brand new custom paint inside and outside. The kitchen consists of Stainless steel appliances with Gas Stove (all replaced 2016), Granite counters, Newly re-done cabinets (Aug 2020). The main level with hardwood floors, updated windows, and tons of natural light. The upper level features a master bedroom with 3 other spacious rooms for kids. Fully remodeled master bathroom with new vanity, glass shower, tiles, and much more (2016). Huge backyard that has a patio with a fit pit, fully fenced-in yard, and newly washed. Other upgrades include Garage door, windows, attic insulation, Stairway banister, HVAC 2018, Electic panel 2016, Washer/Dryer, and much more. Brand new landscaping with $5,000 in August 2020. Won't last long.
Location
State VA
County Loudoun
Zoning 08
Interior
Interior Features Carpet, Ceiling Fan(s), Combination Kitchen/Dining, Formal/Separate Dining Room, Kitchen - Eat-In
Hot Water Natural Gas
Heating Forced Air
Cooling Central A/C
Flooring Hardwood, Ceramic Tile, Partially Carpeted
Equipment Built-In Microwave, Energy Efficient Appliances, ENERGY STAR Clothes Washer, ENERGY STAR Dishwasher, ENERGY STAR Refrigerator, Oven/Range - Gas, Stainless Steel Appliances, Dryer
Fireplace N
Window Features Double Pane,ENERGY STAR Qualified
Appliance Built-In Microwave, Energy Efficient Appliances, ENERGY STAR Clothes Washer, ENERGY STAR Dishwasher, ENERGY STAR Refrigerator, Oven/Range - Gas, Stainless Steel Appliances, Dryer
Heat Source Natural Gas
Laundry Main Floor
Exterior
Parking Features Garage - Front Entry
Garage Spaces 2.0
Fence Fully
Utilities Available Cable TV, Phone Available, Natural Gas Available, Sewer Available, Water Available
Amenities Available Club House, Community Center, Pool - Outdoor, Tennis Courts, Tot Lots/Playground
Water Access N
Roof Type Shingle
Accessibility None
Attached Garage 2
Total Parking Spaces 2
Garage Y
Building
Story 2
Sewer Public Sewer
Water Public
Architectural Style Colonial
Level or Stories 2
Additional Building Above Grade, Below Grade
Structure Type 9'+ Ceilings,Dry Wall,Vaulted Ceilings
New Construction N
Schools
School District Loudoun County Public Schools
Others
Pets Allowed Y
HOA Fee Include Common Area Maintenance,Pool(s)
Senior Community No
Tax ID 012264867000
Ownership Fee Simple
SqFt Source Assessor
Acceptable Financing Cash, VA, Conventional, FHA
Listing Terms Cash, VA, Conventional, FHA
Financing Cash,VA,Conventional,FHA
Special Listing Condition Standard
Pets Allowed Cats OK, Dogs OK
Read Less
Want to know what your home might be worth? Contact us for a FREE valuation!

Our team is ready to help you sell your home for the highest possible price ASAP

Bought with Pooja Chawla • Samson Properties





