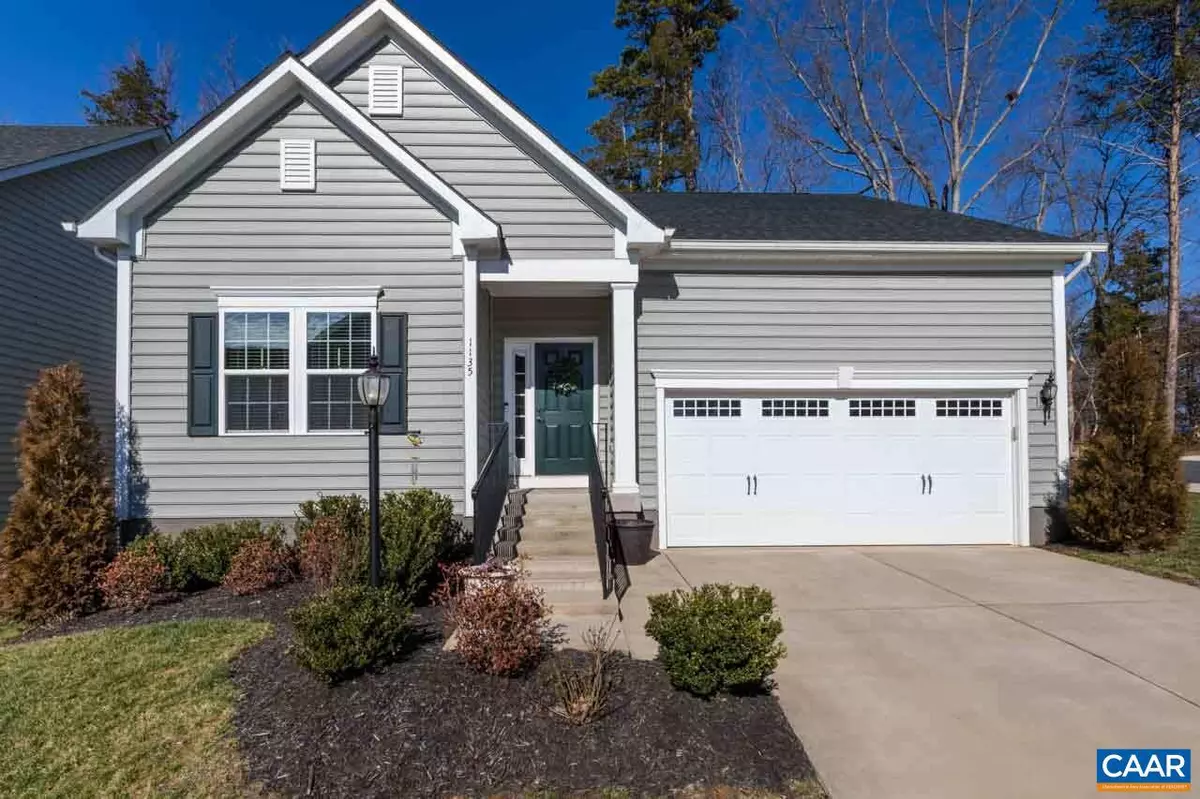$393,000
$395,000
0.5%For more information regarding the value of a property, please contact us for a free consultation.
1135 CONWAY LN LN Charlottesville, VA 22911
3 Beds
2 Baths
1,404 SqFt
Key Details
Sold Price $393,000
Property Type Single Family Home
Sub Type Detached
Listing Status Sold
Purchase Type For Sale
Square Footage 1,404 sqft
Price per Sqft $279
Subdivision Forest Lakes
MLS Listing ID 600107
Sold Date 04/15/20
Style Other
Bedrooms 3
Full Baths 2
Condo Fees $60
HOA Fees $88/qua
HOA Y/N Y
Abv Grd Liv Area 1,404
Originating Board CAAR
Year Built 2016
Annual Tax Amount $3,035
Tax Year 2019
Lot Size 4,356 Sqft
Acres 0.1
Property Description
MUST SEE & LOVINGLY Maintained Main-Level Living Home o/Unfinished Basement in Sought After Forest Grove Neighborhood This Home Impresses w/Many Elegant Features Open Floor Plan,Hardwood Floors t/out, Recessed Lighting, Spacious Kitchen w/Granite Counters, Raised Breakfast Bar/Island, SS Appliances, Dining Rm w/Access to Charming Rear Deck. Light-Filled Master Suite w/Lg. Closet & En-Suite Bath w/Tiled Shower, 2 add. BR's & Full Bath. Expansive Unfin. Basement w/Bath Rough/in Perfect For Future Expansion & Plenty of Storage, & MORE! Convenient To All Forest Lakes Amenities (Pool, Fitness Ctr, Clubhouse), Hollymead Town Ctr, CHO Airport, NGIC, UVA & Downtown, Local Attractions! Make It Your's To Own & Enjoy! WELCOME HOME to Forest Grove!,Granite Counter,Maple Cabinets
Location
State VA
County Albemarle
Zoning R-2
Rooms
Other Rooms Living Room, Dining Room, Primary Bedroom, Kitchen, Foyer, Laundry, Utility Room, Primary Bathroom, Full Bath, Additional Bedroom
Basement Unfinished
Main Level Bedrooms 3
Interior
Interior Features Walk-in Closet(s), Breakfast Area, Pantry, Recessed Lighting, Entry Level Bedroom
Hot Water Tankless
Heating Central, Forced Air, Heat Pump(s)
Cooling Central A/C, Heat Pump(s)
Flooring Ceramic Tile, Hardwood, Vinyl
Equipment Dryer, Washer, Dishwasher, Disposal, Oven/Range - Electric, Refrigerator, Water Heater - Tankless
Fireplace N
Window Features Low-E,Screens,Double Hung
Appliance Dryer, Washer, Dishwasher, Disposal, Oven/Range - Electric, Refrigerator, Water Heater - Tankless
Heat Source Natural Gas
Exterior
Exterior Feature Deck(s)
Parking Features Other, Garage - Front Entry, Oversized
Amenities Available Club House, Tot Lots/Playground
View Garden/Lawn
Roof Type Architectural Shingle
Accessibility None
Porch Deck(s)
Attached Garage 2
Garage Y
Building
Lot Description Landscaping, Sloping, Open, Cul-de-sac
Story 1
Foundation Concrete Perimeter
Sewer Public Sewer
Water Public
Architectural Style Other
Level or Stories 1
Additional Building Above Grade, Below Grade
Structure Type High,9'+ Ceilings
New Construction N
Schools
Elementary Schools Baker-Butler
Middle Schools Sutherland
High Schools Albemarle
School District Albemarle County Public Schools
Others
HOA Fee Include Insurance,Pool(s),Management,Reserve Funds,Snow Removal
Senior Community No
Ownership Other
Special Listing Condition Standard
Read Less
Want to know what your home might be worth? Contact us for a FREE valuation!

Our team is ready to help you sell your home for the highest possible price ASAP

Bought with NICOLE LEWIS • HAVEN REALTY GROUP INC.





