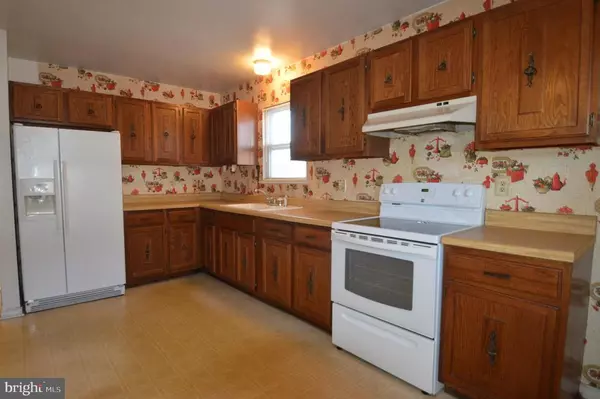$225,000
$224,900
For more information regarding the value of a property, please contact us for a free consultation.
5000 PINE TREE DR Ruther Glen, VA 22546
3 Beds
2 Baths
1,942 SqFt
Key Details
Sold Price $225,000
Property Type Single Family Home
Sub Type Detached
Listing Status Sold
Purchase Type For Sale
Square Footage 1,942 sqft
Price per Sqft $115
Subdivision Campbell Creek Village
MLS Listing ID VACV123434
Sold Date 03/04/21
Style Colonial
Bedrooms 3
Full Baths 1
Half Baths 1
HOA Y/N N
Abv Grd Liv Area 982
Originating Board BRIGHT
Year Built 1980
Annual Tax Amount $1,191
Tax Year 2020
Property Description
CORONAVIRUS REGULATIONS MUST BE FOLLOWED. MUST SEE this diamond in the rough single family home in rural Caroline County VA. It is located at a 4-way intersection and is positioned diagonally on the lot. The asphalt driveway leads from the street to the rear of the residence. The latter portion of the driveway is covered by a carport. For added storage, 2 sheds are in the backyard. Fredericksburg, Richmond and even Washington, DC and all they have to offer, are all within minutes. THIS 3bd, 1.5ba is ready for your minor updates, making the finished product ideal for your personal desires. Entry from the front porch leads into the main level/living room, and a spacious kitchen. The kitchen has butcher block counter tops, wood stained cabinets, a ceiling fan and a brand new Kenmore electric stove. The upper level has 2 smaller bedrooms and a larger master bedroom. Entry to the large master bedroom can be gained from the full bath or the hallway. The basement has its own entry or can be accessed from the main level. In the basement is a laundry room with washer/dryer hookups, a huge family room and an office that contains a quaint wood burning stove. Also, on this level for your convenience is a half bath. A 9'8" x 12' sunroom with vertical blinds and a Hunter 6 blade ceiling fan has been added for entertaining and relaxation.
Location
State VA
County Caroline
Zoning R1
Rooms
Other Rooms Basement, Bathroom 3
Basement Fully Finished, Heated, Partial, Improved, Rear Entrance, Walkout Level
Interior
Hot Water Electric
Heating Heat Pump(s)
Cooling Central A/C, Ceiling Fan(s), Heat Pump(s)
Fireplace N
Heat Source Electric
Laundry Hookup, Basement, Washer In Unit
Exterior
Exterior Feature Enclosed
Garage Spaces 8.0
Carport Spaces 4
Water Access N
Roof Type Shingle
Street Surface Paved
Accessibility 36\"+ wide Halls
Porch Enclosed
Road Frontage Public, State
Total Parking Spaces 8
Garage N
Building
Story 2
Sewer Public Sewer
Water Public
Architectural Style Colonial
Level or Stories 2
Additional Building Above Grade, Below Grade
New Construction N
Schools
High Schools Caroline
School District Caroline County Public Schools
Others
Pets Allowed Y
Senior Community No
Tax ID 52A-4-E-12
Ownership Fee Simple
SqFt Source Assessor
Special Listing Condition Standard
Pets Allowed Cats OK, Dogs OK
Read Less
Want to know what your home might be worth? Contact us for a FREE valuation!

Our team is ready to help you sell your home for the highest possible price ASAP

Bought with CARLA PATRICIA HOLMES • Spring Hill Real Estate, LLC.





