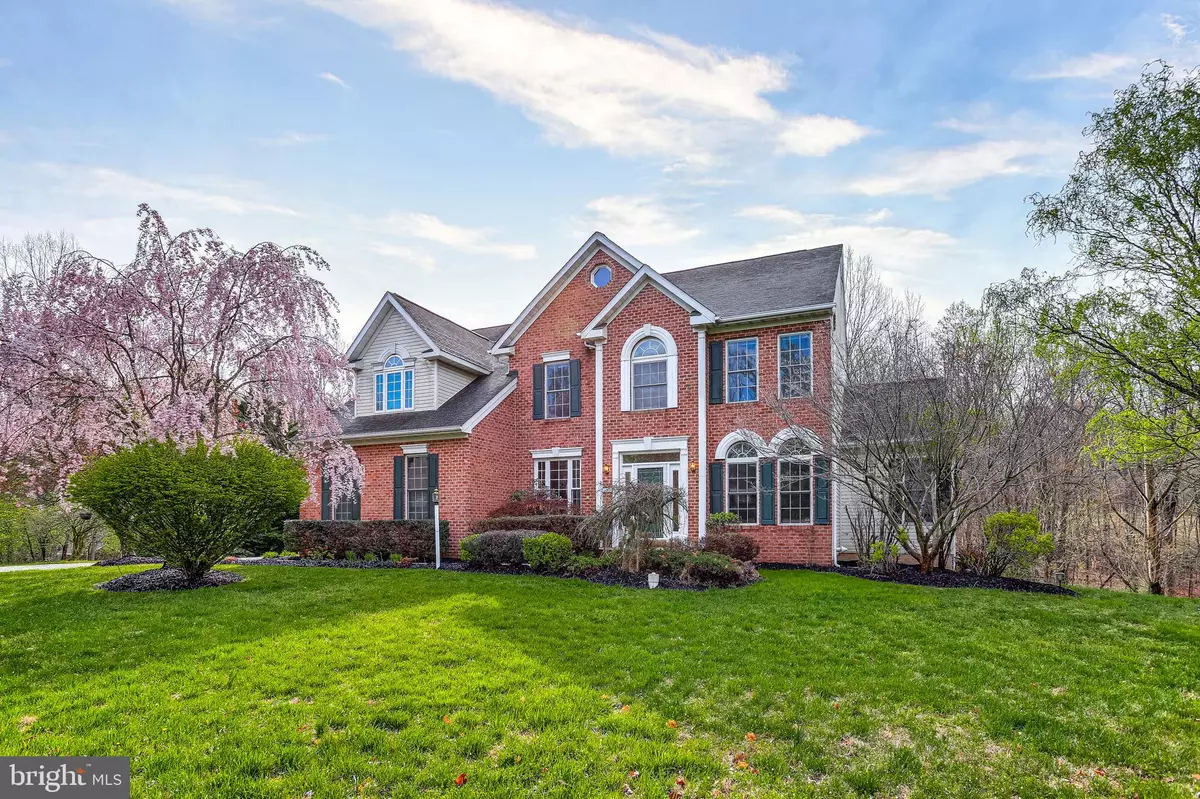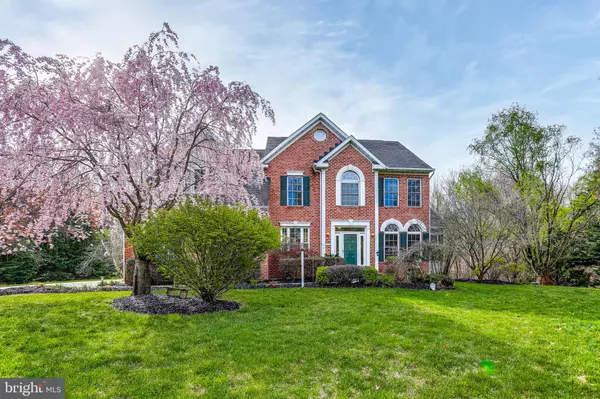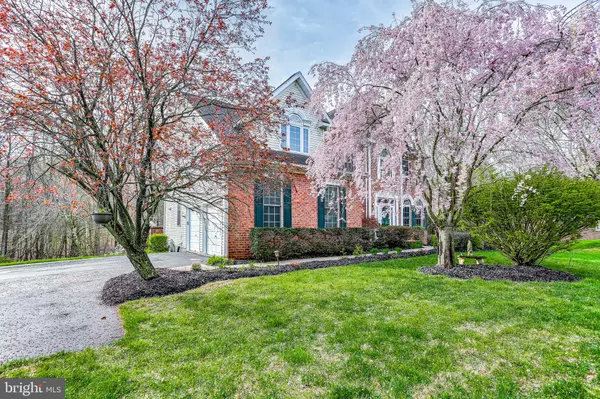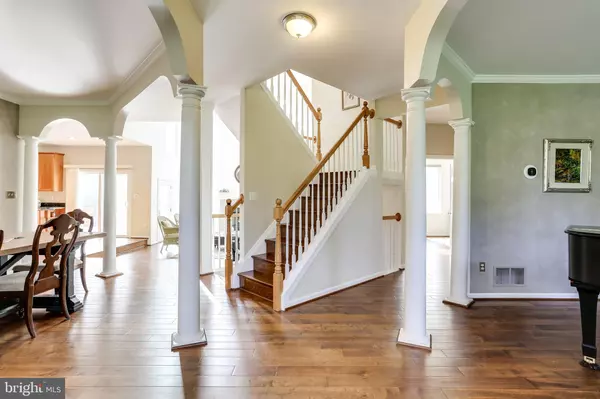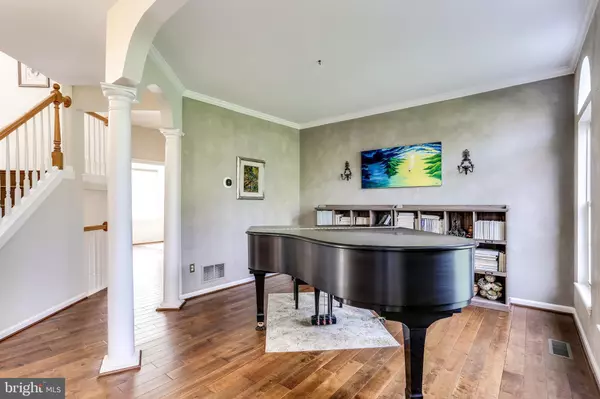$740,000
$749,500
1.3%For more information regarding the value of a property, please contact us for a free consultation.
3160 EMERALD VALLEY RD Ellicott City, MD 21042
5 Beds
4 Baths
4,380 SqFt
Key Details
Sold Price $740,000
Property Type Single Family Home
Sub Type Detached
Listing Status Sold
Purchase Type For Sale
Square Footage 4,380 sqft
Price per Sqft $168
Subdivision Evergreen Valley Estates
MLS Listing ID MDHW277324
Sold Date 07/20/20
Style Colonial
Bedrooms 5
Full Baths 3
Half Baths 1
HOA Y/N N
Abv Grd Liv Area 3,380
Originating Board BRIGHT
Year Built 1997
Annual Tax Amount $9,334
Tax Year 2019
Lot Size 1.370 Acres
Acres 1.37
Property Description
3D Virtual Tour is Available https://my.matterport.com/show/?m=sDxx5jJhjGqWelcome to 3160 Emerald Valley Rd! Your dream home awaits at this gorg brick front set on a sprawling more than 1 acre lot! This beautiful home features over 4380 sq ft of finished living space in a charming Western Ellicott City location. Large, open floor plan, plenty of windows to enjoy bright warm sunlights and changing seasons. First floor master bedroom with a lot of updated features throughout entire house. Enjoy everything Ellicott City has to offer, but still be close to the less-crowded Western portion of Howard County. UPDATES :MAIN FLOOR/ Replaced flooring with 5" wide pine wood for the entire main floor. Completely renovated kitchen - brand new cabinets, granite countertops, appliance (Samsung refrigerator, dishwasher, stove/oven, and microwave), Replaced washer and dryer. Completely renovated 1st floor bathroom (new vanity with granite top, faucet, tiles, paint, and a closet) and inserted a shower (2019). New windows in living room (2017), New sliding door 1st floor (2017). BASEMENT/ Replaced sliding doors (2019).Opened vents, Replaced Roof Ridge (2015). Replaced 2 garage door openers with remote controls (2015). Both HVAC systems replacement (2016 & 2018). UPPER LEVEL/ Replaced flooring with 5" wide pine wood. Replaced sliding shower doors in the Master bathroom(2017). New lights, mirrors, sinks, and 2 bathroom vanities with granite tops in the Master Bedroom bath (2017). Finished (drywall, paint, & flooring) an approx 3ft x 8ft space in the Master Bedroom.
Location
State MD
County Howard
Zoning RCDEO
Rooms
Other Rooms Living Room, Dining Room, Primary Bedroom, Bedroom 2, Bedroom 3, Bedroom 4, Bedroom 5, Kitchen, Family Room, Foyer, Exercise Room, Laundry, Primary Bathroom, Full Bath
Basement Sump Pump, Full, Heated, Walkout Level
Main Level Bedrooms 1
Interior
Heating Heat Pump(s), Forced Air
Cooling Ceiling Fan(s), Zoned, Central A/C
Fireplaces Number 2
Fireplaces Type Wood
Equipment Built-In Microwave, Dishwasher, Disposal, Dryer, Exhaust Fan, Icemaker, Oven/Range - Gas, Refrigerator, Washer
Fireplace Y
Appliance Built-In Microwave, Dishwasher, Disposal, Dryer, Exhaust Fan, Icemaker, Oven/Range - Gas, Refrigerator, Washer
Heat Source Natural Gas
Exterior
Parking Features Garage - Side Entry
Garage Spaces 2.0
Water Access N
Accessibility None
Attached Garage 2
Total Parking Spaces 2
Garage Y
Building
Story 3
Sewer Private Sewer
Water Well
Architectural Style Colonial
Level or Stories 3
Additional Building Above Grade, Below Grade
New Construction N
Schools
Elementary Schools Manor Woods
Middle Schools Mount View
High Schools Marriotts Ridge
School District Howard County Public School System
Others
Senior Community No
Tax ID 1403287793
Ownership Fee Simple
SqFt Source Estimated
Special Listing Condition Standard
Read Less
Want to know what your home might be worth? Contact us for a FREE valuation!

Our team is ready to help you sell your home for the highest possible price ASAP

Bought with Charlotte Savoy • Keller Williams Integrity

