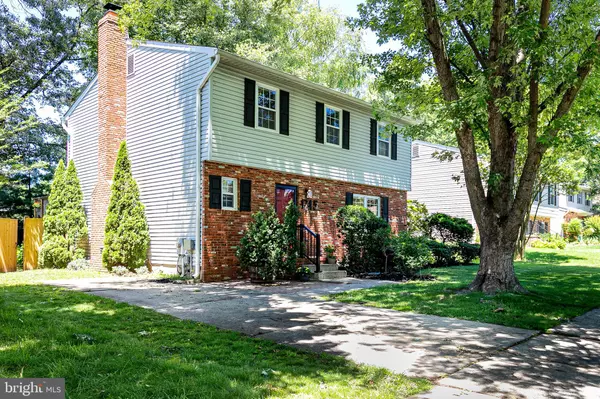$515,000
$520,000
1.0%For more information regarding the value of a property, please contact us for a free consultation.
1745 REMINGTON DR Crofton, MD 21114
4 Beds
3 Baths
2,528 SqFt
Key Details
Sold Price $515,000
Property Type Single Family Home
Sub Type Detached
Listing Status Sold
Purchase Type For Sale
Square Footage 2,528 sqft
Price per Sqft $203
Subdivision Shenandoah At Crofton
MLS Listing ID MDAA471340
Sold Date 08/16/21
Style Colonial
Bedrooms 4
Full Baths 2
Half Baths 1
HOA Fees $11/ann
HOA Y/N Y
Abv Grd Liv Area 1,856
Originating Board BRIGHT
Year Built 1984
Annual Tax Amount $5,170
Tax Year 2020
Lot Size 6,628 Sqft
Acres 0.15
Property Description
CANCELLED OPEN HOUSE for 7/11. Get ready to fall in love because this house just feels like home! Move-in ready and packed with charm the main level of this beautiful Crofton home features a cozy den with wood burning fireplace, open kitchen with granite counters, stainless steel appliances, ample cabinet space, and peninsula with room for bar stools, large living room with chair rail for added character, half bath, and separate dining room overlooking the backyard. Upstairs you'll find a large primary bedroom with dual closets, wood laminate flooring, and an updated, attached bathroom, three additional bedrooms, all with great closet space, and a fantastic guest bathroom. As if all of that isn't enough... the mostly finished basement is incredible and offers tons of space and possibilities, not to mention great storage! Head outside to relax and unwind - the backyard is an absolute oasis with beautiful, lush landscaping, ample green space, and a spacious two-tier Trex deck- it's the perfect spot to enjoy those warm summer evenings! Property also features a whole house HVAC air purification system, installed in 2020, and is located close to major commuter routes, shops, restaurants, and NEW Crofton High School. Community amenities include a lake, ball field, tot lot, and walking path.
Location
State MD
County Anne Arundel
Zoning R5
Rooms
Other Rooms Living Room, Dining Room, Primary Bedroom, Bedroom 2, Bedroom 3, Kitchen, Den, Basement, Bedroom 1, Laundry, Primary Bathroom, Full Bath, Half Bath
Basement Connecting Stairway, Interior Access, Outside Entrance, Partially Finished
Interior
Interior Features Carpet, Formal/Separate Dining Room, Ceiling Fan(s), Chair Railings, Floor Plan - Traditional, Primary Bath(s), Stall Shower
Hot Water Electric
Heating Heat Pump(s)
Cooling Central A/C
Flooring Carpet, Vinyl, Laminated
Fireplaces Number 1
Fireplaces Type Wood
Equipment Dishwasher, Dryer, Microwave, Oven/Range - Electric, Refrigerator, Stainless Steel Appliances, Washer
Fireplace Y
Appliance Dishwasher, Dryer, Microwave, Oven/Range - Electric, Refrigerator, Stainless Steel Appliances, Washer
Heat Source Electric
Laundry Basement
Exterior
Exterior Feature Deck(s)
Garage Spaces 2.0
Amenities Available Other, Tot Lots/Playground, Jog/Walk Path, Lake
Water Access N
Accessibility None
Porch Deck(s)
Total Parking Spaces 2
Garage N
Building
Lot Description Rear Yard
Story 3
Sewer Public Sewer
Water Public
Architectural Style Colonial
Level or Stories 3
Additional Building Above Grade, Below Grade
New Construction N
Schools
School District Anne Arundel County Public Schools
Others
Senior Community No
Tax ID 020271890035016
Ownership Fee Simple
SqFt Source Assessor
Special Listing Condition Standard
Read Less
Want to know what your home might be worth? Contact us for a FREE valuation!

Our team is ready to help you sell your home for the highest possible price ASAP

Bought with JoAnn M Burke-Hill • Samson Properties





