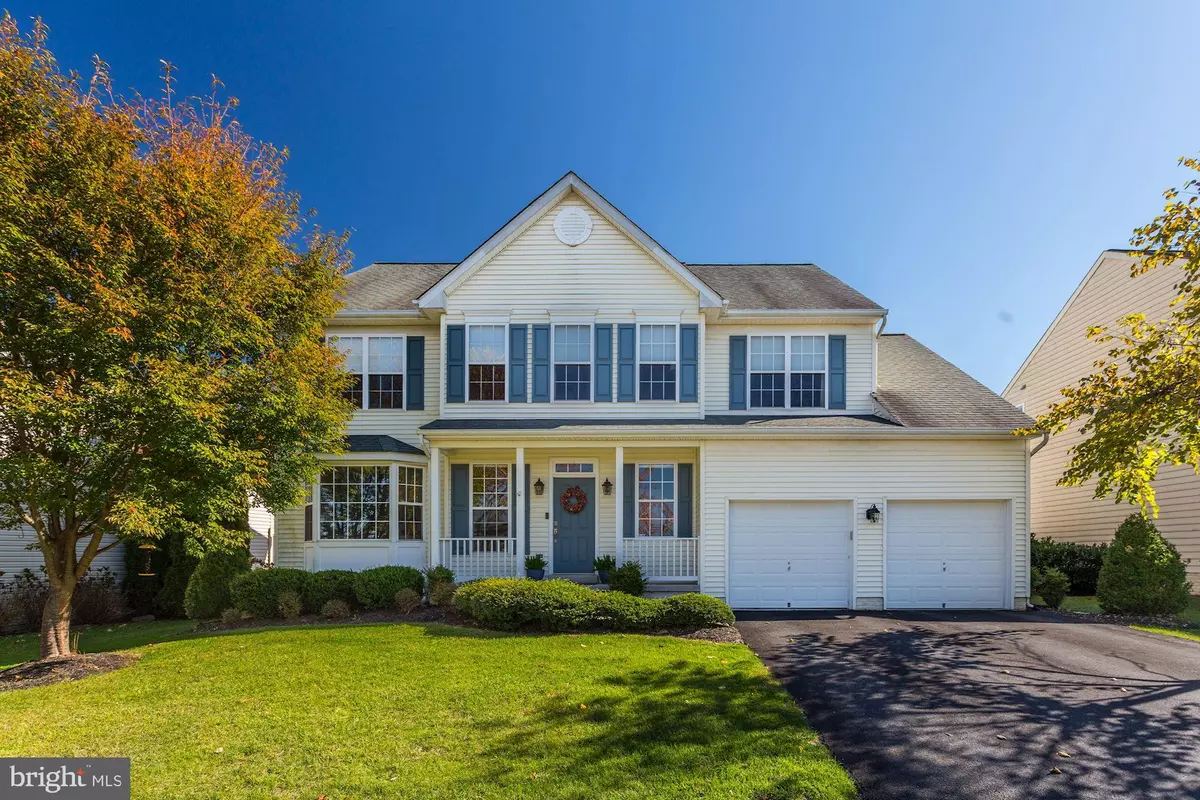$557,500
$557,500
For more information regarding the value of a property, please contact us for a free consultation.
3717 SEWARD LN Frederick, MD 21704
4 Beds
3 Baths
3,284 SqFt
Key Details
Sold Price $557,500
Property Type Single Family Home
Sub Type Detached
Listing Status Sold
Purchase Type For Sale
Square Footage 3,284 sqft
Price per Sqft $169
Subdivision Villages Of Urbana
MLS Listing ID MDFR258884
Sold Date 03/12/20
Style Colonial
Bedrooms 4
Full Baths 2
Half Baths 1
HOA Fees $101/mo
HOA Y/N Y
Abv Grd Liv Area 2,734
Originating Board BRIGHT
Year Built 2002
Annual Tax Amount $5,235
Tax Year 2019
Lot Size 9,167 Sqft
Acres 0.21
Property Description
Charm and character abound in this lovingly maintained Ausherman built colonial featuring a front porch, gracious entry foyer, 9ft ceilings, formal living room with bay window, dining room with chair rail and crown molding. The kitchen with island and stainless appliances open to the cozy family room with gas burning fireplace. New sliding glass door offers access to Trex deck and large fenced yard with specimen plantings.Upper level includes, hardwood floors, an expansive Owner s suite with spa like bath and separate shower, including a large sitting room with built in bookcases. 3 additional bedrooms and 1 full bath, generous closets with custom organization, and ample storage space round out the upper level. Lower finished level features open concept recreation room with new carpet and paint. There is an additional huge unfinished storage area. Enjoy relaxation on the front porch or entertain on the deck with family and friends, close to shopping and commuter routes.
Location
State MD
County Frederick
Zoning PUD
Rooms
Other Rooms Living Room, Dining Room, Primary Bedroom, Bedroom 2, Bedroom 3, Bedroom 4, Kitchen, Family Room, Great Room, Bathroom 2, Primary Bathroom
Basement Shelving, Sump Pump, Rough Bath Plumb, Fully Finished
Interior
Interior Features Breakfast Area, Carpet, Chair Railings, Crown Moldings, Dining Area, Family Room Off Kitchen, Floor Plan - Traditional, Kitchen - Island, Soaking Tub, Sprinkler System
Hot Water Natural Gas
Heating Forced Air
Cooling Central A/C
Fireplaces Number 1
Equipment Built-In Range, Dishwasher, Disposal, Dryer, Icemaker, Microwave, Refrigerator, Water Heater, Washer
Fireplace Y
Window Features Bay/Bow
Appliance Built-In Range, Dishwasher, Disposal, Dryer, Icemaker, Microwave, Refrigerator, Water Heater, Washer
Heat Source Natural Gas
Laundry Main Floor
Exterior
Garage Garage - Front Entry
Garage Spaces 2.0
Waterfront N
Water Access N
Roof Type Composite
Accessibility None
Parking Type Attached Garage
Attached Garage 2
Total Parking Spaces 2
Garage Y
Building
Story 3+
Sewer Public Sewer
Water Public
Architectural Style Colonial
Level or Stories 3+
Additional Building Above Grade, Below Grade
New Construction N
Schools
Elementary Schools Urbana
Middle Schools Urbana
High Schools Urbana
School District Frederick County Public Schools
Others
Senior Community No
Tax ID 1107227973
Ownership Fee Simple
SqFt Source Assessor
Acceptable Financing Cash, Conventional, FHA
Listing Terms Cash, Conventional, FHA
Financing Cash,Conventional,FHA
Special Listing Condition Standard
Read Less
Want to know what your home might be worth? Contact us for a FREE valuation!

Our team is ready to help you sell your home for the highest possible price ASAP

Bought with Stacy Delisle • Charis Realty Group






