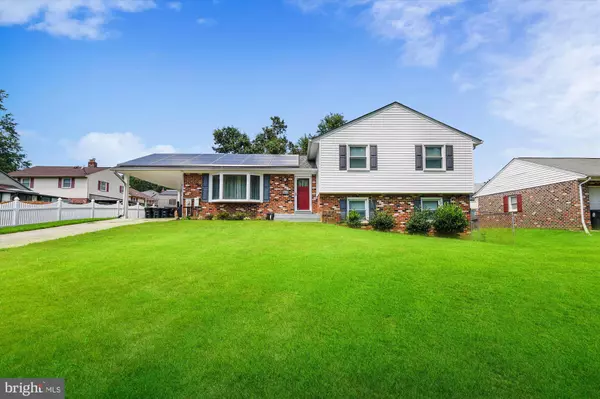$410,000
$410,000
For more information regarding the value of a property, please contact us for a free consultation.
13004 BURLEIGH ST Upper Marlboro, MD 20774
4 Beds
3 Baths
2,747 SqFt
Key Details
Sold Price $410,000
Property Type Single Family Home
Sub Type Detached
Listing Status Sold
Purchase Type For Sale
Square Footage 2,747 sqft
Price per Sqft $149
Subdivision Kettering
MLS Listing ID MDPG575416
Sold Date 09/17/20
Style Split Level
Bedrooms 4
Full Baths 2
Half Baths 1
HOA Y/N N
Abv Grd Liv Area 1,468
Originating Board BRIGHT
Year Built 1979
Annual Tax Amount $4,194
Tax Year 2019
Lot Size 9,401 Sqft
Acres 0.22
Property Description
Welcome Home! This move-in ready single-family home, located in the heart of the beautiful city of Upper Marlboro. With its close proximity to major highways, dining and shopping, Six Flags America and Watkins Park, this gorgeous house offers a great location that is just waiting for you and your family to make it your own. This beauty offers 4 great sized and full of natural light bedrooms, 2 full size bathrooms and one half bath. Walking into this wonderfully updated home, you will find a spacious living area flooded with natural light which is reflected on the nice and warm toned hardwood flooring throughout the first level. The heart of this home is designed with an open concept and beautifully updated kitchen in which you can enjoy the convenience of a seated kitchen island overlooking the entire kitchen and the beautiful backsplash perfectly paired with its gorgeous granite countertop, gleaming stainless steel appliances, and convenient serving area opening that allows great interaction and flow with the adjacent living area. The dining room space is right next to the kitchen area and works wonderfully in proximity for serving purposes. Moving to the upper level you will find the master bedroom suite with its absolutely stunning master bath which offers double sinks and a great amount of storage. The other two bedrooms, on this level, also have ample space and are flooded with natural light that comes through the top of the line, energy-efficient, upgraded windows. All windows in the home have been upgraded. The family room is fully carpeted with a Fireplace that is excellent to end the day by the fire with a good book or to start your day with a cup of coffee while watching the news. There is an additional extra-large bedroom in the basement that can be used as a workout area or office space. This home offers an amazing and large fully finished secondary living space perfect for entertaining, a man cave, an exercise room, and/or home theater. It is filled with brilliant light from a beautiful set of wall sconces and recessed lighting. The outside of the home offers a patio area, a great place for entertaining and overlooking the playset for kids. A perfect way to entertain the kids safely with endless days of fun in the commodity of their own fenced backyard. Finally, the yard also offers a spacious storage shed excellent to keep all the bulky and seasonal items that take lots of storage space inside your home. This beautiful single-family home awaits their new homeowners, it is awaiting you. Don't miss out on this dream home.
Location
State MD
County Prince Georges
Zoning R80
Rooms
Basement Fully Finished, Rear Entrance
Main Level Bedrooms 4
Interior
Hot Water Electric
Heating Central
Cooling Central A/C
Fireplaces Number 1
Heat Source Electric
Exterior
Waterfront N
Water Access N
Accessibility None
Parking Type Driveway
Garage N
Building
Story 3
Sewer Public Sewer
Water Public
Architectural Style Split Level
Level or Stories 3
Additional Building Above Grade, Below Grade
New Construction N
Schools
School District Prince George'S County Public Schools
Others
Senior Community No
Tax ID 17070782839
Ownership Fee Simple
SqFt Source Assessor
Special Listing Condition Standard
Read Less
Want to know what your home might be worth? Contact us for a FREE valuation!

Our team is ready to help you sell your home for the highest possible price ASAP

Bought with Fred Pierre-Louis • Fairfax Realty Premier






