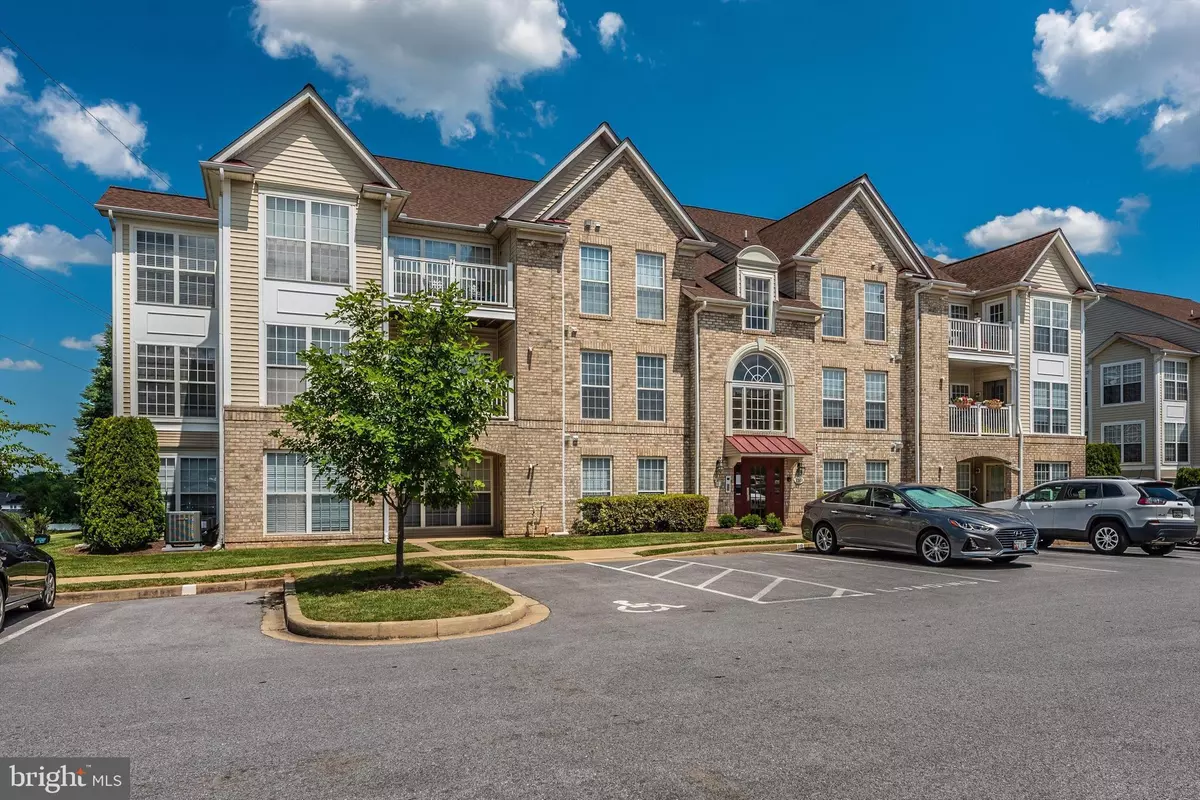$219,900
$219,900
For more information regarding the value of a property, please contact us for a free consultation.
2501 CATOCTIN CT #5 1A Frederick, MD 21702
2 Beds
2 Baths
1,385 SqFt
Key Details
Sold Price $219,900
Property Type Condo
Sub Type Condo/Co-op
Listing Status Sold
Purchase Type For Sale
Square Footage 1,385 sqft
Price per Sqft $158
Subdivision Echo Glen
MLS Listing ID MDFR2001194
Sold Date 07/26/21
Style Colonial
Bedrooms 2
Full Baths 2
Condo Fees $245/mo
HOA Fees $28/ann
HOA Y/N Y
Abv Grd Liv Area 1,385
Originating Board BRIGHT
Year Built 2000
Annual Tax Amount $3,111
Tax Year 2020
Property Description
Welcome to this beautifully maintained, terrace level condominium! This renovated 2 bedroom, 2 bathroom is located within the Echo Glen II, secure elevator building and boasts 1,385 SF. The spacious living area and kitchen offer new upgraded LVP flooring. Sun-soaked dining area is large enough for entertaining and provides access to your private patio. 2019 updates in the kitchen include quartz countertops, gorgeous new cabinets, glass tile backsplash and stainless steel appliances. A/C was replaced in 2018. The primary bedroom offers two closets (one walk-in) along with a private bath. Bedroom #2 is bright and airy, with the 2nd full bath just off the hallway. Amenity-rich Whittier coupled with the low-maintenance lifestyle await!!
Location
State MD
County Frederick
Zoning PND
Rooms
Other Rooms Living Room, Dining Room, Primary Bedroom, Sitting Room, Bedroom 2, Kitchen, Laundry, Utility Room, Bathroom 2, Primary Bathroom
Main Level Bedrooms 2
Interior
Interior Features Floor Plan - Open, Upgraded Countertops, Carpet, Ceiling Fan(s), Dining Area, Elevator, Entry Level Bedroom, Family Room Off Kitchen, Pantry, Walk-in Closet(s)
Hot Water Natural Gas
Heating Central
Cooling Central A/C
Flooring Vinyl, Partially Carpeted
Equipment Built-In Microwave, Built-In Range, Dishwasher, Disposal, Exhaust Fan, Refrigerator, Stainless Steel Appliances
Furnishings No
Fireplace N
Appliance Built-In Microwave, Built-In Range, Dishwasher, Disposal, Exhaust Fan, Refrigerator, Stainless Steel Appliances
Heat Source Natural Gas
Exterior
Exterior Feature Patio(s)
Parking On Site 1
Amenities Available Baseball Field, Basketball Courts, Common Grounds, Elevator, Pool - Outdoor, Soccer Field, Tennis Courts
Waterfront N
Water Access N
Accessibility Elevator, Level Entry - Main, No Stairs
Porch Patio(s)
Parking Type Parking Lot
Garage N
Building
Story 1
Unit Features Garden 1 - 4 Floors
Sewer Public Sewer
Water Public
Architectural Style Colonial
Level or Stories 1
Additional Building Above Grade, Below Grade
New Construction N
Schools
School District Frederick County Public Schools
Others
Pets Allowed Y
HOA Fee Include Common Area Maintenance,Ext Bldg Maint,Lawn Maintenance,Management,Pool(s),Snow Removal,Trash,Water
Senior Community No
Tax ID 1102233606
Ownership Condominium
Security Features Main Entrance Lock
Horse Property N
Special Listing Condition Standard
Pets Description No Pet Restrictions
Read Less
Want to know what your home might be worth? Contact us for a FREE valuation!

Our team is ready to help you sell your home for the highest possible price ASAP

Bought with Sean C Brink • Northrop Realty






