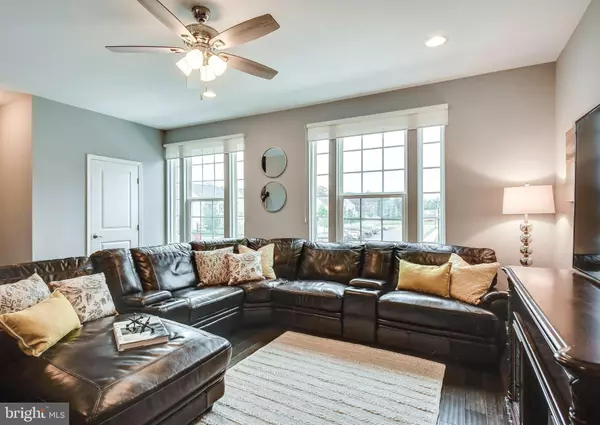$557,000
$530,000
5.1%For more information regarding the value of a property, please contact us for a free consultation.
41879 COUNTRY INN TER Aldie, VA 20105
4 Beds
4 Baths
2,422 SqFt
Key Details
Sold Price $557,000
Property Type Townhouse
Sub Type Interior Row/Townhouse
Listing Status Sold
Purchase Type For Sale
Square Footage 2,422 sqft
Price per Sqft $229
Subdivision Seven Hills
MLS Listing ID VALO414284
Sold Date 10/09/20
Style Colonial
Bedrooms 4
Full Baths 3
Half Baths 1
HOA Fees $107/mo
HOA Y/N Y
Abv Grd Liv Area 2,422
Originating Board BRIGHT
Year Built 2015
Annual Tax Amount $4,807
Tax Year 2020
Lot Size 2,178 Sqft
Acres 0.05
Property Description
This immaculate interior row/townhouse boasts 4 bedrooms, 3 full and 1 half bath, 2-car garage in sought-after Virginia Manor, Aldie. This modern and efficient home boasts open floor plan, 9 foot ceilings throughout, gleaming hardwood floors, upgraded counters, impeccable finishes, ample storage, spacious deck, and Trex patio in fully fenced rear yard. Upgraded with additional hardwood floors, tile on lower level, and modern kitchen back-splash. Includes living and dining areas, gourmet kitchen with soft-close cabinets with bar seating, programmable thermostat, in-ceiling speakers, and much more. Massive master bedroom with walk-in closet. Private bath has dual vanities, large vanity, and soaking tub for ultimate relaxation. There are two additional large bedrooms and laundry room on upper. Lower level has home office, fourth bedroom, and full bath. Owners also receive full benefits of Dulles Farms Community Association. This neighborhood offers numerous amenities including walking trails, community pool, and tot lots. Close to lots of shopping, entertainment, and restaurants. This townhouse is not expected to last long. Plan your visit today.
Location
State VA
County Loudoun
Zoning 01
Interior
Interior Features Breakfast Area, Carpet, Dining Area, Floor Plan - Open, Kitchen - Gourmet, Recessed Lighting, Upgraded Countertops, Walk-in Closet(s), Window Treatments, Wood Floors
Hot Water Natural Gas
Heating Forced Air, Heat Pump(s)
Cooling Central A/C, Heat Pump(s), Programmable Thermostat
Flooring Hardwood, Ceramic Tile, Carpet
Equipment Built-In Microwave, Cooktop, Dishwasher, Disposal, Dryer - Front Loading, Icemaker, Oven - Double, Oven - Wall, Refrigerator, Stainless Steel Appliances, Washer - Front Loading
Furnishings No
Fireplace N
Window Features Double Pane,Low-E,Screens
Appliance Built-In Microwave, Cooktop, Dishwasher, Disposal, Dryer - Front Loading, Icemaker, Oven - Double, Oven - Wall, Refrigerator, Stainless Steel Appliances, Washer - Front Loading
Heat Source Natural Gas
Laundry Has Laundry, Upper Floor, Washer In Unit, Dryer In Unit
Exterior
Exterior Feature Deck(s), Patio(s)
Parking Features Additional Storage Area, Garage - Front Entry, Garage Door Opener, Inside Access
Garage Spaces 2.0
Fence Fully, Wood
Amenities Available Bike Trail, Club House, Common Grounds, Exercise Room, Fitness Center, Jog/Walk Path, Meeting Room, Party Room, Pool - Outdoor, Swimming Pool, Tennis Courts, Tot Lots/Playground
Water Access N
Roof Type Shingle
Accessibility None
Porch Deck(s), Patio(s)
Attached Garage 2
Total Parking Spaces 2
Garage Y
Building
Story 3
Sewer Public Sewer
Water Public
Architectural Style Colonial
Level or Stories 3
Additional Building Above Grade, Below Grade
Structure Type 9'+ Ceilings,Dry Wall,Tray Ceilings,High
New Construction N
Schools
Elementary Schools Buffalo Trail
Middle Schools Willard
High Schools Lightridge
School District Loudoun County Public Schools
Others
Pets Allowed Y
HOA Fee Include Common Area Maintenance,Pool(s),Snow Removal,Trash
Senior Community No
Tax ID 207258053000
Ownership Fee Simple
SqFt Source Assessor
Security Features Main Entrance Lock
Horse Property N
Special Listing Condition Standard
Pets Allowed Dogs OK, Cats OK
Read Less
Want to know what your home might be worth? Contact us for a FREE valuation!

Our team is ready to help you sell your home for the highest possible price ASAP

Bought with Hye Jung Han • Victory Realty, LLC





