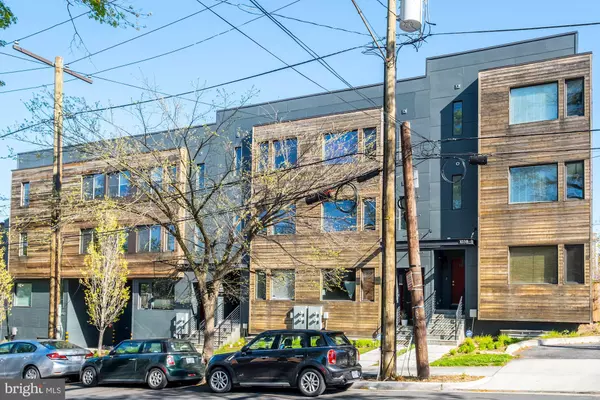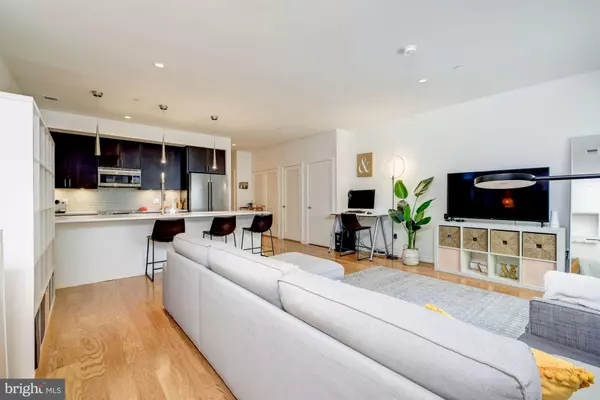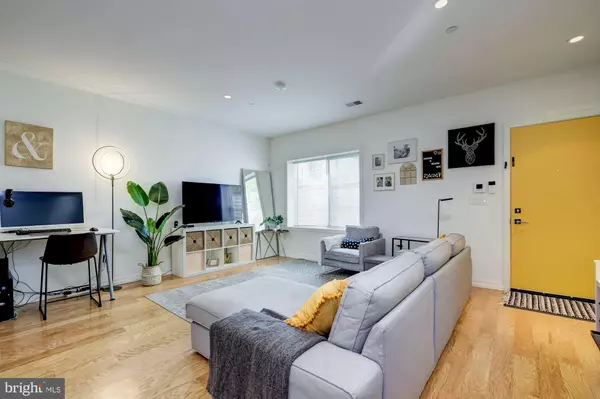$493,000
$489,000
0.8%For more information regarding the value of a property, please contact us for a free consultation.
1032 OTIS ST NE #G02 Washington, DC 20017
2 Beds
2 Baths
923 SqFt
Key Details
Sold Price $493,000
Property Type Condo
Sub Type Condo/Co-op
Listing Status Sold
Purchase Type For Sale
Square Footage 923 sqft
Price per Sqft $534
Subdivision Brookland
MLS Listing ID DCDC466258
Sold Date 07/02/20
Style Contemporary
Bedrooms 2
Full Baths 2
Condo Fees $312/mo
HOA Y/N N
Abv Grd Liv Area 923
Originating Board BRIGHT
Year Built 2017
Annual Tax Amount $3,074
Tax Year 2019
Property Description
New Price! You'll love this stunning condo in the highly sought-after neighborhood of Brookland! ONLY ONE BLOCK from Metro station! This beautiful home has 2 spacious bedrooms, 2 bathrooms, and chef's kitchen w/ huge island bar seating - giving you almost 1,000 sq. ft. of living space. This unit comes with a rare RESERVED PARKING spot: a big bonus in DC! You'll also enjoy a private entrance, pro-grade/energy efficient and stainless steel appliances, smart thermostat/intercom, open floor plan, high ceilings, huge windows with custom window treatments, granite countertop, and more. Each room has a spacious closet and there is an additional coat closet in a living room. Tons of storage space throughout the unit. This upscale unit is also flooded with natural light that you might wake up every morning with the spectacular sunlight! Both bathrooms feature granite counters and recessed ceramic sinks, dual wall hung space-saving toilets, and a large tub in master bath and a glass walk-in shower in the 2nd bath. Located on a hill four miles north of the U.S. Capitol, Brookland earns its nickname of "Little Rome" with lots of amenities such as historic buildings, landmarks, schools, art galleries, bars, breweries, thriving restaurants, shopping, transit, bike share, & more! Walking Score is 91 (Walkers' Paradise)!!Transit Score of 71 (Excellent Transit)! It's a must-see unit! Click for a video tour!https://vimeo.com/411043837
Location
State DC
County Washington
Zoning RA-1
Rooms
Main Level Bedrooms 2
Interior
Interior Features Breakfast Area, Combination Dining/Living, Combination Kitchen/Living, Combination Kitchen/Dining, Floor Plan - Open, Intercom, Kitchen - Gourmet, Kitchen - Island, Primary Bath(s)
Hot Water Electric
Heating Forced Air
Cooling Central A/C
Equipment Built-In Microwave, Built-In Range, Dishwasher, Disposal, Dryer, Energy Efficient Appliances, Icemaker, Intercom, Oven/Range - Electric, Refrigerator, Stove, Stainless Steel Appliances, Washer
Furnishings No
Appliance Built-In Microwave, Built-In Range, Dishwasher, Disposal, Dryer, Energy Efficient Appliances, Icemaker, Intercom, Oven/Range - Electric, Refrigerator, Stove, Stainless Steel Appliances, Washer
Heat Source Electric
Laundry Dryer In Unit, Main Floor, Washer In Unit
Exterior
Garage Spaces 1.0
Parking On Site 1
Amenities Available None
Water Access N
Accessibility None
Total Parking Spaces 1
Garage N
Building
Story 1
Unit Features Garden 1 - 4 Floors
Sewer Public Sewer
Water Public
Architectural Style Contemporary
Level or Stories 1
Additional Building Above Grade, Below Grade
New Construction N
Schools
School District District Of Columbia Public Schools
Others
Pets Allowed Y
HOA Fee Include Ext Bldg Maint,Lawn Maintenance,Management,Snow Removal,Trash,Water,Sewer
Senior Community No
Tax ID 3883//2064
Ownership Condominium
Security Features Intercom
Special Listing Condition Standard
Pets Allowed Cats OK, Dogs OK
Read Less
Want to know what your home might be worth? Contact us for a FREE valuation!

Our team is ready to help you sell your home for the highest possible price ASAP

Bought with LeiYana Stevenson • Compass





