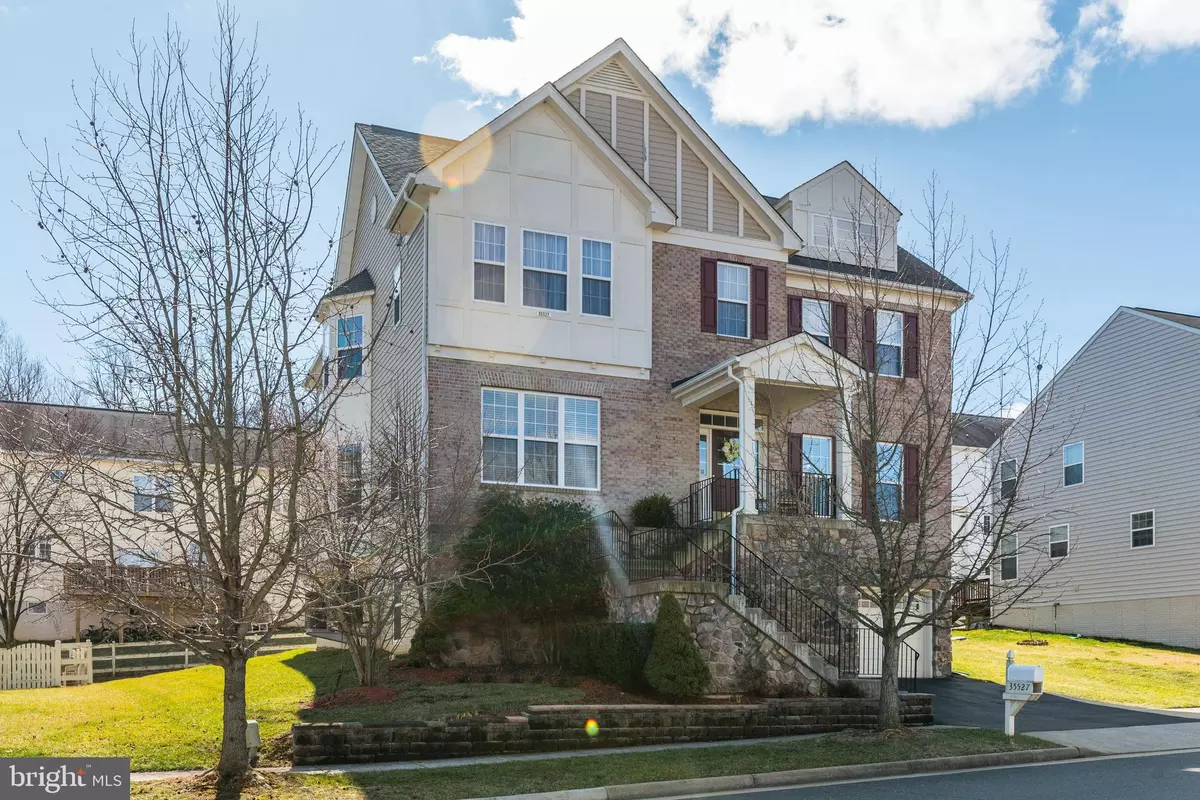$526,000
$514,480
2.2%For more information regarding the value of a property, please contact us for a free consultation.
35527 SARASOTA ST Round Hill, VA 20141
5 Beds
5 Baths
4,030 SqFt
Key Details
Sold Price $526,000
Property Type Single Family Home
Sub Type Detached
Listing Status Sold
Purchase Type For Sale
Square Footage 4,030 sqft
Price per Sqft $130
Subdivision Mountain Valley
MLS Listing ID VALO404688
Sold Date 03/27/20
Style Colonial
Bedrooms 5
Full Baths 4
Half Baths 1
HOA Fees $65/mo
HOA Y/N Y
Abv Grd Liv Area 3,330
Originating Board BRIGHT
Year Built 2006
Annual Tax Amount $4,935
Tax Year 2019
Lot Size 6,970 Sqft
Acres 0.16
Property Description
Light filled and spacious, this great Mountain Valley home offers over 4000 sf of living space. This property has been exceptionally maintained and shows beautifully. 5 bedrooms and 4 full baths gives everyone plenty of room to spread out. The large windows with transoms fill the family room and eat in kitchen with the most gorgeous natural light. Loads of counter space, a huge walk in pantry and a butler's pantry make cooking and a entertaining a breeze. The main level office with french doors allow you to work from home with privacy. Cozy up to the propane fireplace in the spacious family room. Upstairs you will find a very large master suite with a separate sitting room, 2 bedrooms with a "jack and jill" bath and a 4th bedroom with it's own bath and walk in closet. Upper level laundry room is so convenient off of the bedrooms. Walk right in to the lower level from the garage and enter into the mudroom area with plenty of room for coats and shoes. The lower level features a large family room, bedroom, full bath and a great unfinished storage area. Easy access to Rt 7 and Purcellville restaurants and amenities. Community has access to nearby Sleeter Lake, walking trails and the Round Hill Aquatic Center. Sought after Round Hill Elementary, Harmony Middle School and Woodgrove High School. This is a great house in a wonderful neighborhood, you will not be disappointed.
Location
State VA
County Loudoun
Zoning 01
Direction North
Rooms
Other Rooms Living Room, Dining Room, Primary Bedroom, Bedroom 2, Bedroom 3, Bedroom 4, Bedroom 5, Kitchen, Family Room, Den, Foyer, Breakfast Room, Laundry, Mud Room, Storage Room, Bathroom 2, Bathroom 3, Primary Bathroom, Half Bath
Basement Garage Access, Heated, Interior Access, Daylight, Full
Interior
Interior Features Butlers Pantry, Carpet, Ceiling Fan(s), Dining Area, Family Room Off Kitchen, Formal/Separate Dining Room, Floor Plan - Traditional, Kitchen - Eat-In, Kitchen - Gourmet, Kitchen - Island, Primary Bath(s), Pantry, Recessed Lighting, Soaking Tub, Stall Shower, Tub Shower, Upgraded Countertops, Walk-in Closet(s), Window Treatments, Wood Floors
Hot Water Electric
Heating Heat Pump - Electric BackUp
Cooling Heat Pump(s), Central A/C
Flooring Carpet, Hardwood, Ceramic Tile
Fireplaces Number 1
Fireplaces Type Fireplace - Glass Doors, Gas/Propane
Fireplace Y
Heat Source Electric
Exterior
Parking Features Garage - Front Entry, Garage Door Opener, Inside Access
Garage Spaces 2.0
Water Access N
Accessibility None
Attached Garage 2
Total Parking Spaces 2
Garage Y
Building
Story 2
Sewer Public Sewer
Water Public
Architectural Style Colonial
Level or Stories 2
Additional Building Above Grade, Below Grade
New Construction N
Schools
Elementary Schools Round Hill
Middle Schools Harmony
High Schools Woodgrove
School District Loudoun County Public Schools
Others
Pets Allowed Y
Senior Community No
Tax ID 583184648000
Ownership Fee Simple
SqFt Source Assessor
Acceptable Financing Cash, Conventional, FHA, VA, VHDA
Horse Property N
Listing Terms Cash, Conventional, FHA, VA, VHDA
Financing Cash,Conventional,FHA,VA,VHDA
Special Listing Condition Standard
Pets Allowed No Pet Restrictions
Read Less
Want to know what your home might be worth? Contact us for a FREE valuation!

Our team is ready to help you sell your home for the highest possible price ASAP

Bought with Glenn A Stakem • RE/MAX Select Properties





