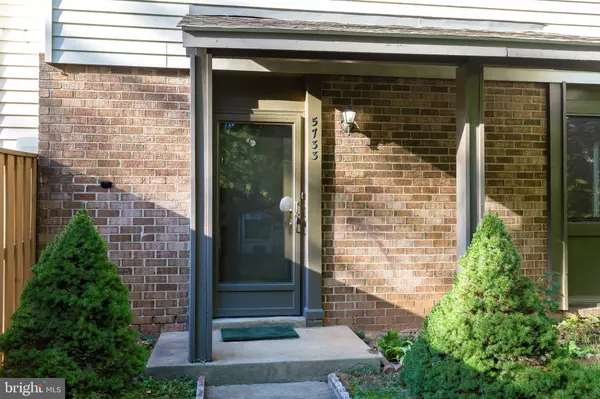$359,900
$359,900
For more information regarding the value of a property, please contact us for a free consultation.
5733 NORDEEN OAK CT Burke, VA 22015
3 Beds
2 Baths
1,300 SqFt
Key Details
Sold Price $359,900
Property Type Townhouse
Sub Type End of Row/Townhouse
Listing Status Sold
Purchase Type For Sale
Square Footage 1,300 sqft
Price per Sqft $276
Subdivision Burke Centre Conservancy
MLS Listing ID VAFX1159876
Sold Date 01/29/21
Style Contemporary,Other
Bedrooms 3
Full Baths 1
Half Baths 1
HOA Fees $91/qua
HOA Y/N Y
Abv Grd Liv Area 1,300
Originating Board BRIGHT
Year Built 1978
Annual Tax Amount $3,878
Tax Year 2020
Lot Size 2,259 Sqft
Acres 0.05
Property Description
$15000 Price Improvement for a quick sell! Contract Fell Through Due to Financing! Seller are motivated! Bring forth your best and highest offers today! Don't miss your chance to own this Charming End Unit TH in the Heart of Burke Centre! *Priced well below $400k * Monthly HOA fee is less than $95 * Open Floorplan *3 Spacious Bedrooms with 1 Full Bath and 1 half bath *Potential to build a second full bath! *Private entrance and Fenced Backyard with Large Patio and Tool Shed *NEW ROOF!!! (2020) *Community has several Community Pools, Tennis courts, Trails and Walking paths *Walk to shopping & VRE *Close to Springfield METRO, Fairfax County Pkwy, Ft Belvior, 495 & 395
Location
State VA
County Fairfax
Zoning 372
Interior
Interior Features Carpet, Crown Moldings, Combination Dining/Living, Combination Kitchen/Dining, Walk-in Closet(s)
Hot Water Natural Gas
Heating Heat Pump(s)
Cooling Central A/C
Flooring Carpet, Ceramic Tile
Equipment Dishwasher, Disposal, Dryer - Front Loading, Range Hood, Refrigerator, Stove, Washer, Water Heater
Furnishings No
Fireplace N
Appliance Dishwasher, Disposal, Dryer - Front Loading, Range Hood, Refrigerator, Stove, Washer, Water Heater
Heat Source Natural Gas
Laundry Main Floor
Exterior
Garage Spaces 1.0
Parking On Site 1
Fence Wood
Utilities Available Electric Available, Sewer Available, Cable TV, Natural Gas Available
Amenities Available Water/Lake Privileges, Reserved/Assigned Parking, Jog/Walk Path, Common Grounds
Water Access N
Roof Type Shingle
Accessibility None
Total Parking Spaces 1
Garage N
Building
Story 2
Sewer Public Sewer
Water Public
Architectural Style Contemporary, Other
Level or Stories 2
Additional Building Above Grade, Below Grade
Structure Type Dry Wall
New Construction N
Schools
Elementary Schools Bonnie Brae
Middle Schools Robinson Secondary School
High Schools Robinson Secondary School
School District Fairfax County Public Schools
Others
Pets Allowed N
HOA Fee Include All Ground Fee,Common Area Maintenance,Parking Fee,Snow Removal,Trash
Senior Community No
Tax ID 0771 10 0083
Ownership Fee Simple
SqFt Source Assessor
Acceptable Financing Cash, Conventional, VA, FHA
Horse Property N
Listing Terms Cash, Conventional, VA, FHA
Financing Cash,Conventional,VA,FHA
Special Listing Condition Standard
Read Less
Want to know what your home might be worth? Contact us for a FREE valuation!

Our team is ready to help you sell your home for the highest possible price ASAP

Bought with April Fitzgerald • Weichert, REALTORS





