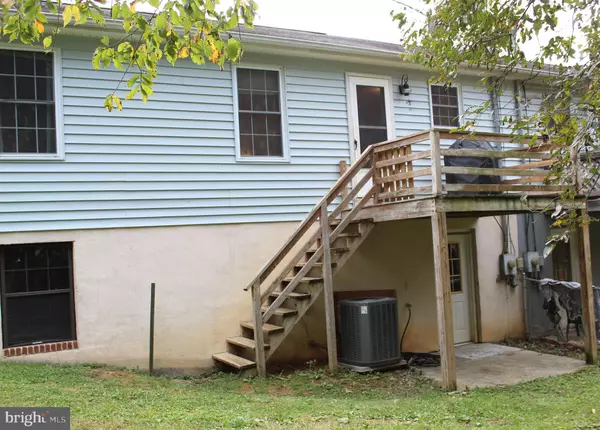$200,000
$194,500
2.8%For more information regarding the value of a property, please contact us for a free consultation.
360 W DUCK ST Front Royal, VA 22630
3 Beds
1 Bath
1,008 SqFt
Key Details
Sold Price $200,000
Property Type Single Family Home
Sub Type Twin/Semi-Detached
Listing Status Sold
Purchase Type For Sale
Square Footage 1,008 sqft
Price per Sqft $198
Subdivision Forrest Hills
MLS Listing ID VAWR141774
Sold Date 12/21/20
Style Split Level,Split Foyer
Bedrooms 3
Full Baths 1
HOA Y/N N
Abv Grd Liv Area 1,008
Originating Board BRIGHT
Year Built 1992
Annual Tax Amount $1,200
Tax Year 2020
Lot Size 10,890 Sqft
Acres 0.25
Property Description
3 bedroom, split foyer style duplex (this is one side) with a walk out basement and large yard located close to everything! This home is tucked away on a nice, private lot. Room to expand in the basement with a rough in for a bathroom already in. Kitchen cabinets recently painted! Both owners work from home in separate areas. Note the special area in the master bedroom and the living room used to work. Restricted times for showing due to the nature of working from home. Both cable and fiber optic options are available with up to 2 gigs via Glo Fiber! Quick trip to I-66. Very close to major stores and restaurants. If you're looking for a place to live with many outdoor recreational options, natural beauty and yet close to a Super Target and Starbucks, you've found your town! Front Royal! Great Commuter Location!
Location
State VA
County Warren
Zoning 016 SINGLE-FAMILY RESIDEN
Rooms
Other Rooms Living Room, Primary Bedroom, Bedroom 2, Bedroom 3, Kitchen
Basement Full
Main Level Bedrooms 3
Interior
Interior Features Combination Kitchen/Dining, Entry Level Bedroom, Kitchen - Eat-In, Kitchen - Table Space
Hot Water Electric
Heating Heat Pump(s)
Cooling Central A/C
Flooring Laminated
Equipment Dishwasher, Dryer, Oven/Range - Electric, Range Hood, Refrigerator, Washer
Appliance Dishwasher, Dryer, Oven/Range - Electric, Range Hood, Refrigerator, Washer
Heat Source Electric
Exterior
Garage Spaces 4.0
Water Access N
Accessibility None
Total Parking Spaces 4
Garage N
Building
Story 2
Sewer Public Sewer
Water Public
Architectural Style Split Level, Split Foyer
Level or Stories 2
Additional Building Above Grade, Below Grade
New Construction N
Schools
Elementary Schools A. S. Rhodes
Middle Schools Skyline
High Schools Skyline
School District Warren County Public Schools
Others
Senior Community No
Tax ID 20A113 36A
Ownership Fee Simple
SqFt Source Assessor
Acceptable Financing VHDA, VA, USDA, FHA, Conventional, Cash
Listing Terms VHDA, VA, USDA, FHA, Conventional, Cash
Financing VHDA,VA,USDA,FHA,Conventional,Cash
Special Listing Condition Standard
Read Less
Want to know what your home might be worth? Contact us for a FREE valuation!

Our team is ready to help you sell your home for the highest possible price ASAP

Bought with George Henry Bowles Jr. • Samson Properties





