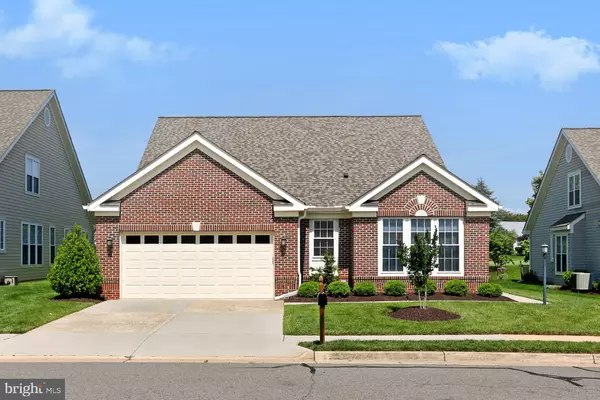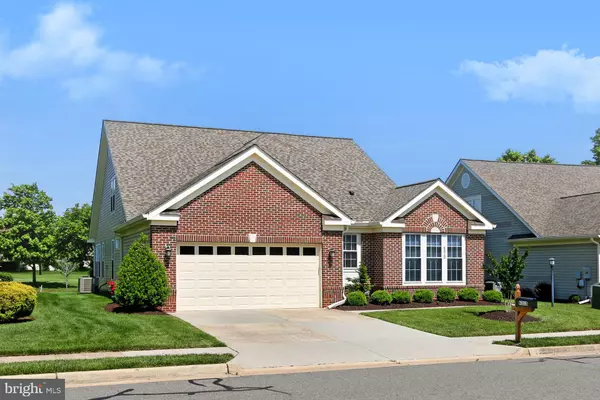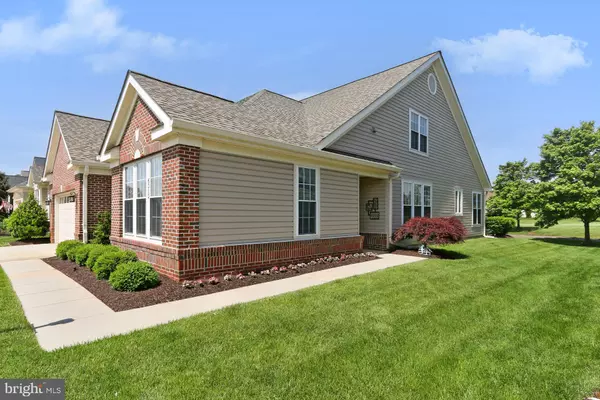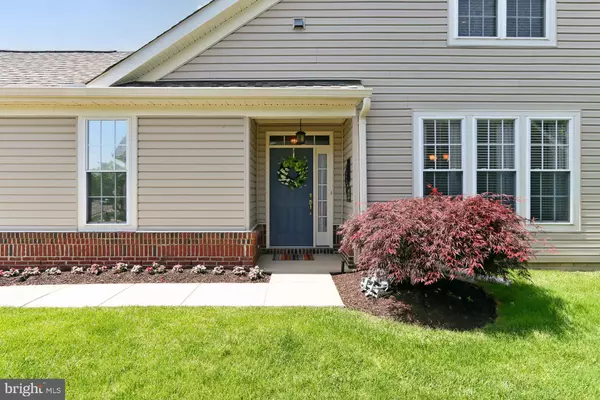$670,000
$674,900
0.7%For more information regarding the value of a property, please contact us for a free consultation.
6312 AVINGTON PL Gainesville, VA 20155
3 Beds
3 Baths
2,618 SqFt
Key Details
Sold Price $670,000
Property Type Single Family Home
Sub Type Detached
Listing Status Sold
Purchase Type For Sale
Square Footage 2,618 sqft
Price per Sqft $255
Subdivision Heritage Hunt
MLS Listing ID VAPW2022292
Sold Date 09/19/22
Style Colonial
Bedrooms 3
Full Baths 3
HOA Fees $330/mo
HOA Y/N Y
Abv Grd Liv Area 2,618
Originating Board BRIGHT
Year Built 2003
Annual Tax Amount $6,233
Tax Year 2021
Lot Size 6,752 Sqft
Acres 0.16
Property Description
** GORGEOUS & MOVE-IN READY ** Active 55+ community in Heritage Hunt neighborhood. Meticulously maintained with loads of upgrades in this home that sits on a premium lot, backing to the golf course & walking path. This open floorplan features hardwood flooring throughout, a formal Dining Room, 2-story Family Room with vaulted ceilings & gas fireplace, as well as a separate sunroom with skylights. Enjoy cooking in your updated Kitchen that has plenty of cabinets & counterspace with plenty of room for a kitchen table. Updated stainless steel appliances - Dishwasher (2022), Double Oven (2018), LG Fridge (2018). Primary Bedroom features new LVP flooring, ceiling fan and two spacious walk-in closets. Primary Bathroom was remodeled in January 2022 to include new double vanity with Quartz counters, new shower with frameless glass door, bench & niche, new toilet and new fixtures, as well as new floors. Also on the main level is a generously-sized Bedroom 2 and another Full Bathroom. Laundry Room is spacious with a utility sink & LG washer/dryer will convey with the home. Upper level features loft area perfect for a home office, as well as 3rd Bedroom and 3rd Full Bathroom with linen closet. Updates include: Dishwasher (2022), Primary Bathroom (2022), Water Heater (2020), Gutters (2019), Roof (2018), HVAC/Furnace (2018), Garage Door (2016). Private backyard features large patio that overlooks the golf course and walking path. Tons of neighborhood amenities & activities in a very active, adult community! HOA includes clubhouse amenities with indoor pool & spa, outdoor pools, fitness center, billiards & card room, as well as tennis courts, golf course, putting green & walking trails. Also included in your HOA fee is internet, Cable TV & phone, trash / recycle / snow pickup! ** This impeccably maintained home won't last long, so hurry on over!! **
Location
State VA
County Prince William
Zoning PMR
Rooms
Other Rooms Dining Room, Primary Bedroom, Bedroom 2, Bedroom 3, Kitchen, Family Room, Breakfast Room, 2nd Stry Fam Ovrlk, Sun/Florida Room, Laundry, Loft, Bathroom 2, Bathroom 3, Primary Bathroom
Main Level Bedrooms 2
Interior
Interior Features Breakfast Area, Ceiling Fan(s), Chair Railings, Combination Kitchen/Dining, Combination Kitchen/Living, Dining Area, Entry Level Bedroom, Family Room Off Kitchen, Floor Plan - Open, Formal/Separate Dining Room, Kitchen - Eat-In, Kitchen - Island, Kitchen - Table Space, Pantry, Primary Bath(s), Walk-in Closet(s), Wood Floors
Hot Water Electric
Cooling Central A/C, Ceiling Fan(s), Programmable Thermostat
Flooring Carpet, Ceramic Tile, Hardwood, Luxury Vinyl Plank
Fireplaces Number 1
Fireplaces Type Fireplace - Glass Doors, Gas/Propane, Mantel(s)
Equipment Built-In Microwave, Dishwasher, Disposal, Dryer, Extra Refrigerator/Freezer, Oven - Double, Refrigerator, Stainless Steel Appliances, Washer, Water Heater
Fireplace Y
Appliance Built-In Microwave, Dishwasher, Disposal, Dryer, Extra Refrigerator/Freezer, Oven - Double, Refrigerator, Stainless Steel Appliances, Washer, Water Heater
Heat Source Natural Gas
Laundry Main Floor, Dryer In Unit, Washer In Unit
Exterior
Parking Features Garage - Front Entry, Oversized
Garage Spaces 2.0
Utilities Available Cable TV
Amenities Available Billiard Room, Club House, Common Grounds, Community Center, Exercise Room, Fitness Center, Game Room, Gated Community, Golf Club, Golf Course, Golf Course Membership Available, Hot tub, Jog/Walk Path, Meeting Room, Party Room, Pool - Indoor, Pool - Outdoor, Putting Green, Recreational Center, Retirement Community, Swimming Pool, Tennis Courts
Water Access N
View Golf Course
Roof Type Shingle
Accessibility None
Attached Garage 2
Total Parking Spaces 2
Garage Y
Building
Lot Description Backs - Open Common Area
Story 2
Foundation Slab
Sewer Public Sewer
Water Public
Architectural Style Colonial
Level or Stories 2
Additional Building Above Grade, Below Grade
New Construction N
Schools
School District Prince William County Public Schools
Others
HOA Fee Include Common Area Maintenance,Health Club,High Speed Internet,Management,Pool(s),Recreation Facility,Road Maintenance,Security Gate,Snow Removal,Trash
Senior Community Yes
Age Restriction 55
Tax ID 7398-92-4290
Ownership Fee Simple
SqFt Source Assessor
Security Features Security Gate,Smoke Detector
Horse Property N
Special Listing Condition Standard
Read Less
Want to know what your home might be worth? Contact us for a FREE valuation!

Our team is ready to help you sell your home for the highest possible price ASAP

Bought with Cyndee L Carr • CENTURY 21 New Millennium





