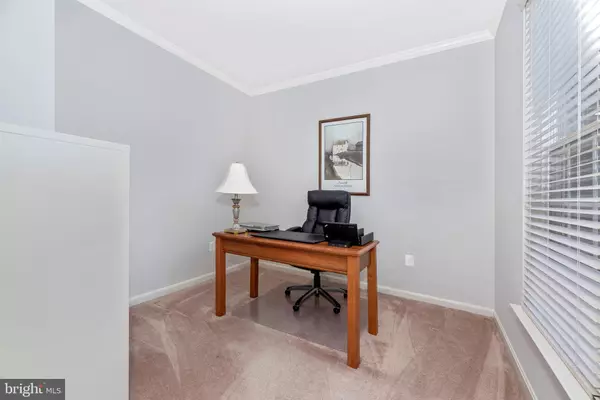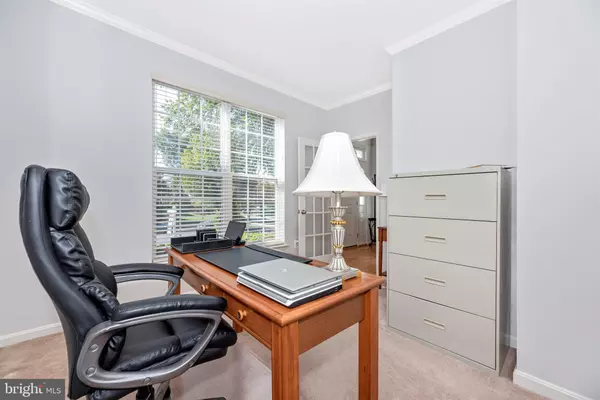$656,900
$656,900
For more information regarding the value of a property, please contact us for a free consultation.
3752 SPICEBUSH DR Frederick, MD 21704
4 Beds
5 Baths
3,877 SqFt
Key Details
Sold Price $656,900
Property Type Single Family Home
Sub Type Detached
Listing Status Sold
Purchase Type For Sale
Square Footage 3,877 sqft
Price per Sqft $169
Subdivision Villages Of Urbana
MLS Listing ID MDFR270404
Sold Date 10/30/20
Style Colonial
Bedrooms 4
Full Baths 4
Half Baths 1
HOA Fees $105/mo
HOA Y/N Y
Abv Grd Liv Area 3,177
Originating Board BRIGHT
Year Built 2003
Annual Tax Amount $6,043
Tax Year 2019
Lot Size 8,760 Sqft
Acres 0.2
Property Description
Bright and Sunny Two Story Foyer welcomes you to this Brick Front Home in sought after Villages of Urbana. Freshly painted neutral color on the entire main level, custom blinds. Main Level Office, Powder Room, Formal Living Room , Dining Room with Crown Molding, Chair Rail and a Bay window for tons of natural light. Gourmet Kitchen features Granite Counters, Island, Stainless Steel Appliances, Custom Backsplash and Hardwood Flooring. Breakfast nook with a Bay window and Hardwoods . Family Room includes a Fireplace with a floor to ceiling Brick Mantel and windows on both sides, Hardwood Flooring. Owners Suite is spacious with two separate Sitting Rooms large Walk in closet and additional closet too! Luxury Bath. 2nd and 3rd Bedrooms share a Hall Bath. 4th Bedroom has a private En-Suite Bath. Lower level is finished with a Rec Room, Den, Full bath and plenty of Storage. Huge Deck with Two Levels, Fenced yard, trees. Take advantage of all that living in the Villages of Urbana has to offer! Two pools , work out room, playgrounds, tennis courts, walking paths, basketball courts. Close to Urbana's Library, Community Park, Restaurants and Stores. 1 YEAR HOME WARRANTY INCLUDED!
Location
State MD
County Frederick
Zoning PUD
Rooms
Basement Full, Partially Finished
Interior
Interior Features Ceiling Fan(s), Breakfast Area, Carpet, Family Room Off Kitchen, Formal/Separate Dining Room, Kitchen - Gourmet, Kitchen - Island, Recessed Lighting, Upgraded Countertops, Walk-in Closet(s), Wood Floors
Hot Water Natural Gas
Heating Forced Air
Cooling Central A/C
Flooring Hardwood, Ceramic Tile, Carpet
Fireplaces Number 1
Fireplaces Type Mantel(s)
Equipment Built-In Microwave, Dishwasher, Disposal, Icemaker, Oven/Range - Electric, Refrigerator, Stainless Steel Appliances
Fireplace Y
Window Features Bay/Bow,Screens
Appliance Built-In Microwave, Dishwasher, Disposal, Icemaker, Oven/Range - Electric, Refrigerator, Stainless Steel Appliances
Heat Source Natural Gas
Exterior
Exterior Feature Deck(s)
Garage Garage - Front Entry, Garage Door Opener
Garage Spaces 4.0
Fence Rear, Wood
Waterfront N
Water Access N
Accessibility None
Porch Deck(s)
Parking Type Attached Garage, Driveway
Attached Garage 2
Total Parking Spaces 4
Garage Y
Building
Lot Description Rear Yard
Story 3
Sewer Public Sewer
Water Public
Architectural Style Colonial
Level or Stories 3
Additional Building Above Grade, Below Grade
New Construction N
Schools
Elementary Schools Centerville
Middle Schools Urbana
High Schools Urbana
School District Frederick County Public Schools
Others
Senior Community No
Tax ID 1107231563
Ownership Fee Simple
SqFt Source Assessor
Special Listing Condition Standard
Read Less
Want to know what your home might be worth? Contact us for a FREE valuation!

Our team is ready to help you sell your home for the highest possible price ASAP

Bought with Maureen I Okafor • Sold 100 Real Estate, Inc.






