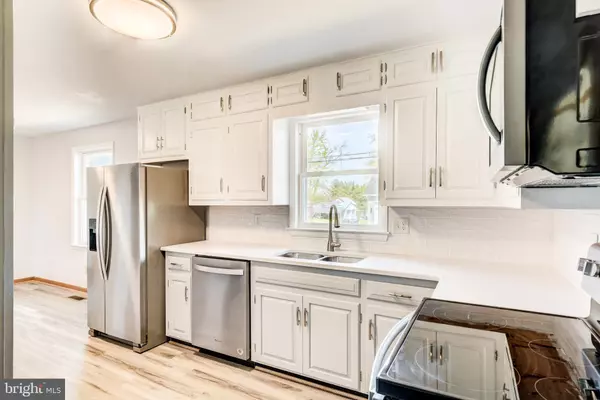$325,000
$325,000
For more information regarding the value of a property, please contact us for a free consultation.
6 PUMPHOUSE RD Taneytown, MD 21787
3 Beds
2 Baths
1,254 SqFt
Key Details
Sold Price $325,000
Property Type Single Family Home
Sub Type Detached
Listing Status Sold
Purchase Type For Sale
Square Footage 1,254 sqft
Price per Sqft $259
Subdivision None Available
MLS Listing ID MDCR203972
Sold Date 05/28/21
Style Ranch/Rambler
Bedrooms 3
Full Baths 1
Half Baths 1
HOA Y/N N
Abv Grd Liv Area 1,254
Originating Board BRIGHT
Year Built 1979
Annual Tax Amount $2,277
Tax Year 2020
Lot Size 0.363 Acres
Acres 0.36
Property Description
What a beautiful home!!!! Solid brick rancher with so many beautiful updates! WE all love updates for sure....but you will love the solid wood trim, door archways and original home design. New roof, New HVAC, New Kitchen with stunning quartz countertops, New Appliances, New Windows, updated bathrooms, hardwood floors, New laminate in kitchen and baths, New light fixtures, Upgraded electric service, wood burning fireplace that has never been used! Radon system installed, Full unfinished basement with poured foundation, high ceilings, wood stove and there is a basement exit as well. This home is situated on a gorgeous level corner lot with oversized 2 car carport too! Its just the perfect home if you are looking to retire or ready to start homeownership! USDA approved too!!!
Location
State MD
County Carroll
Zoning RESIDENTIAL
Rooms
Other Rooms Primary Bedroom, Bedroom 2, Bedroom 3, Kitchen, Family Room, Breakfast Room, Bathroom 1, Primary Bathroom
Basement Full, Unfinished, Walkout Stairs, Sump Pump, Windows
Main Level Bedrooms 3
Interior
Interior Features Attic, Combination Kitchen/Dining, Dining Area, Family Room Off Kitchen, Pantry, Primary Bath(s), Upgraded Countertops, Wood Floors, Wood Stove
Hot Water Electric
Heating Heat Pump(s), Radiant, Ceiling
Cooling Central A/C, Heat Pump(s)
Flooring Hardwood, Laminated
Fireplaces Number 2
Fireplaces Type Wood, Mantel(s), Brick, Flue for Stove
Equipment Built-In Microwave, Dishwasher, Exhaust Fan, Icemaker, Oven/Range - Electric, Refrigerator, Stainless Steel Appliances, Washer/Dryer Hookups Only, Water Heater
Fireplace Y
Window Features Casement,Bay/Bow,Replacement,Double Hung,Double Pane,Screens
Appliance Built-In Microwave, Dishwasher, Exhaust Fan, Icemaker, Oven/Range - Electric, Refrigerator, Stainless Steel Appliances, Washer/Dryer Hookups Only, Water Heater
Heat Source Electric
Laundry Hookup, Main Floor, Lower Floor
Exterior
Garage Spaces 6.0
Waterfront N
Water Access N
Roof Type Asphalt
Accessibility None
Parking Type Attached Carport, Driveway
Total Parking Spaces 6
Garage N
Building
Lot Description Landscaping, Level, Rural
Story 2
Foundation Concrete Perimeter, Active Radon Mitigation
Sewer Public Sewer
Water Public
Architectural Style Ranch/Rambler
Level or Stories 2
Additional Building Above Grade, Below Grade
Structure Type Plaster Walls
New Construction N
Schools
Elementary Schools Taneytown
Middle Schools Northwest
High Schools Francis Scott Key Senior
School District Carroll County Public Schools
Others
Senior Community No
Tax ID 0701021826
Ownership Fee Simple
SqFt Source Assessor
Acceptable Financing FHA, VA, USDA
Listing Terms FHA, VA, USDA
Financing FHA,VA,USDA
Special Listing Condition Standard
Read Less
Want to know what your home might be worth? Contact us for a FREE valuation!

Our team is ready to help you sell your home for the highest possible price ASAP

Bought with Brian Pomeroy • Long & Foster Real Estate, Inc.






