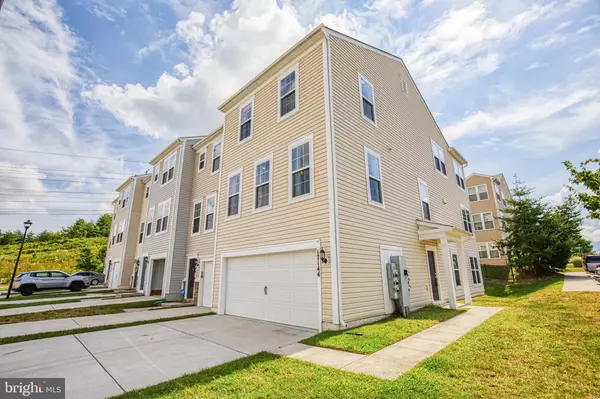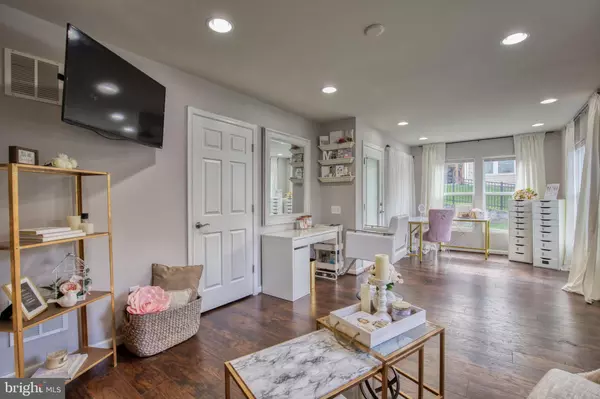$464,000
$450,000
3.1%For more information regarding the value of a property, please contact us for a free consultation.
17144 GIBSON MILL RD Dumfries, VA 22026
3 Beds
3 Baths
2,109 SqFt
Key Details
Sold Price $464,000
Property Type Condo
Sub Type Condo/Co-op
Listing Status Sold
Purchase Type For Sale
Square Footage 2,109 sqft
Price per Sqft $220
Subdivision Cherry Hill Crossing Condominium
MLS Listing ID VAPW2036884
Sold Date 10/17/22
Style Colonial
Bedrooms 3
Full Baths 2
Half Baths 1
Condo Fees $168/mo
HOA Y/N N
Abv Grd Liv Area 1,662
Originating Board BRIGHT
Year Built 2014
Annual Tax Amount $4,591
Tax Year 2022
Property Description
Open House Sun. 9/18 12:00-2:00. Gorgeous end unit with 3 level bump outs making it one of the larger units in the area. Located in sought after neighborhood and close to Route 1 for easy access to I-95 for commuting and shopping. Open floor plan offers many upgrades. This unit offers a large rec room or office in the basement; Beautiful kitchen cabinets, island, stainless steel appliances, and granite countertop makes this a dream kitchen for the chef in the house. There's a formal dining area and a separate eating area in the kitchen. Family room is also off the kitchen making it easy to keep an eye on the little ones. The owner's suite offers a large walk-in closet and a sitting room that's currently being used as an additional closet. This end unit offers a little more yard space for fun and play.
Location
State VA
County Prince William
Zoning R16
Rooms
Basement Fully Finished, Garage Access, Walkout Level
Interior
Interior Features Carpet, Combination Dining/Living, Floor Plan - Open, Ceiling Fan(s)
Hot Water Natural Gas
Heating Forced Air
Cooling Central A/C
Equipment Built-In Microwave, Disposal, Dishwasher, Oven/Range - Gas, Refrigerator
Appliance Built-In Microwave, Disposal, Dishwasher, Oven/Range - Gas, Refrigerator
Heat Source Electric
Exterior
Parking Features Garage - Side Entry
Garage Spaces 2.0
Amenities Available None
Water Access N
Accessibility None
Attached Garage 2
Total Parking Spaces 2
Garage Y
Building
Story 2
Foundation Slab
Sewer Public Sewer
Water Public
Architectural Style Colonial
Level or Stories 2
Additional Building Above Grade, Below Grade
New Construction N
Schools
School District Prince William County Public Schools
Others
Pets Allowed N
HOA Fee Include Common Area Maintenance
Senior Community No
Tax ID 8289-57-3032.01
Ownership Condominium
Special Listing Condition Standard
Read Less
Want to know what your home might be worth? Contact us for a FREE valuation!

Our team is ready to help you sell your home for the highest possible price ASAP

Bought with idrees khan • Millennium Realty Group Inc.





