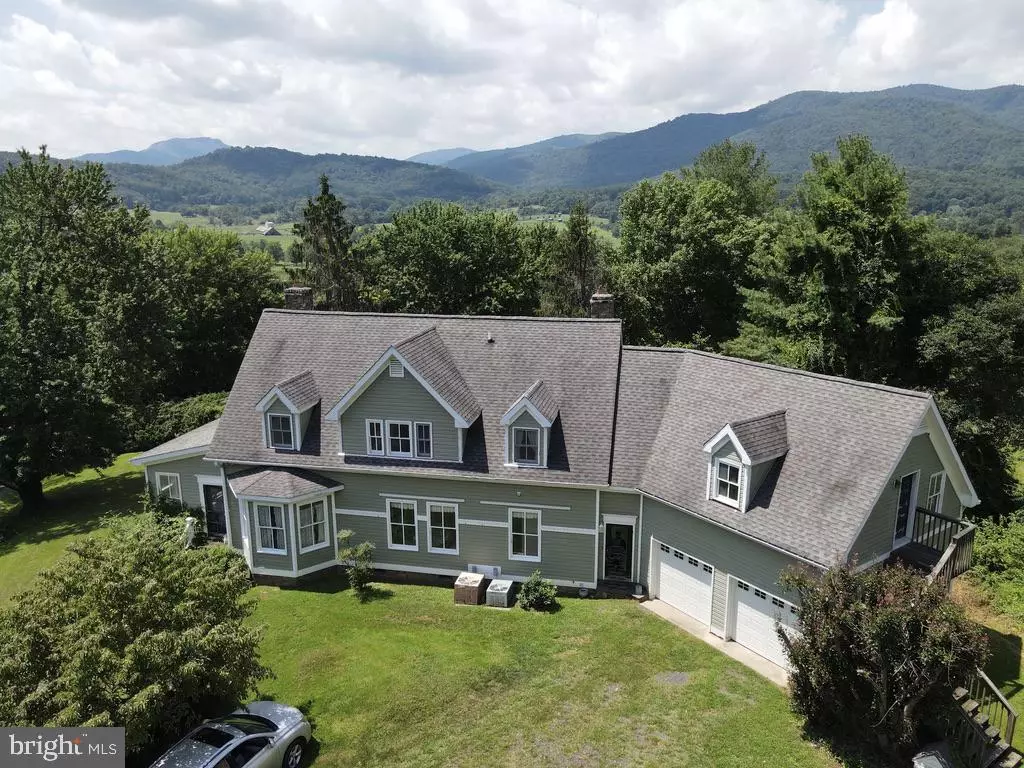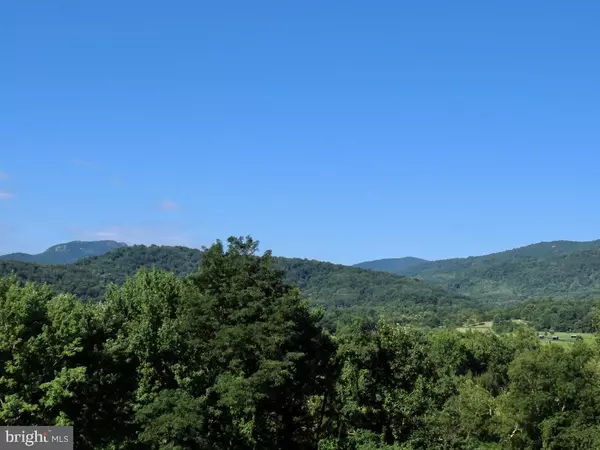$865,000
$895,000
3.4%For more information regarding the value of a property, please contact us for a free consultation.
1016 F T VALLEY RD Sperryville, VA 22740
3 Beds
3 Baths
2,896 SqFt
Key Details
Sold Price $865,000
Property Type Single Family Home
Sub Type Detached
Listing Status Sold
Purchase Type For Sale
Square Footage 2,896 sqft
Price per Sqft $298
Subdivision None Available
MLS Listing ID VARP2000704
Sold Date 11/04/22
Style Manor
Bedrooms 3
Full Baths 2
Half Baths 1
HOA Y/N N
Abv Grd Liv Area 2,896
Originating Board BRIGHT
Year Built 1987
Annual Tax Amount $2,982
Tax Year 2021
Lot Size 59.388 Acres
Acres 59.39
Property Description
"Top of the Hill": A beautiful hunt country estate just three miles from Sperryville in the F. T. Valley among other beautiful homes and farms. ...
This cape style manor offers a stunning 180º panorama from West to South of the Blue Ridge Mountains and Shenandoah National Park. Built in 1987 with solid fieldstone facade on 59 acres now in Conservation Easement (permanently reduced real estate tax assessment, no division permitted), this RARE opportunity includes a 4 stall stable with rolling fields and mountain forest with trails. ...
The original driveway to the front door was abandoned when owners became elderly and required easier entry, but can be reclaimed for a beautiful approach and circular front drive. The Hazel River runs beside part of the southern boundary. ...
F T Valley is named after Francis Thornton who received a grant from the King of this spectacular valley crossed by two mountain rivers (The Hazel and The Hughes). He reportedly carved his initials along the boundaries, hence the name F. T. Valley. ...
An excellent offering to settle an estate.
Location
State VA
County Rappahannock
Zoning CONSERVATION EASEMENT
Rooms
Other Rooms Living Room, Primary Bedroom, Bedroom 2, Bedroom 3, Kitchen, Den, Laundry, Solarium, Storage Room, Attic, Primary Bathroom, Screened Porch
Interior
Hot Water Electric
Heating Heat Pump - Gas BackUp
Cooling Heat Pump(s), Zoned, Central A/C, Whole House Fan
Flooring Solid Hardwood
Fireplaces Number 3
Fireplaces Type Wood, Gas/Propane
Equipment Dishwasher, Oven/Range - Gas, Refrigerator, Washer, Dryer - Front Loading
Fireplace Y
Appliance Dishwasher, Oven/Range - Gas, Refrigerator, Washer, Dryer - Front Loading
Heat Source Electric, Propane - Leased
Laundry Main Floor
Exterior
Exterior Feature Porch(es)
Parking Features Garage - Rear Entry, Garage Door Opener, Inside Access
Garage Spaces 2.0
Utilities Available Propane, Electric Available
Water Access N
View Scenic Vista, Mountain
Roof Type Shingle
Accessibility None
Porch Porch(es)
Attached Garage 2
Total Parking Spaces 2
Garage Y
Building
Lot Description Partly Wooded, Private, Rural, Road Frontage, Stream/Creek
Story 2
Foundation Crawl Space, Stone, Block
Sewer On Site Septic
Water Well
Architectural Style Manor
Level or Stories 2
Additional Building Above Grade, Below Grade
Structure Type Dry Wall,9'+ Ceilings
New Construction N
Schools
School District Rappahannock County Public Schools
Others
Senior Community No
Tax ID 48 14D
Ownership Fee Simple
SqFt Source Assessor
Horse Property Y
Horse Feature Stable(s)
Special Listing Condition Standard
Read Less
Want to know what your home might be worth? Contact us for a FREE valuation!

Our team is ready to help you sell your home for the highest possible price ASAP

Bought with Tanya A Paull • Cheri Woodard Realty





