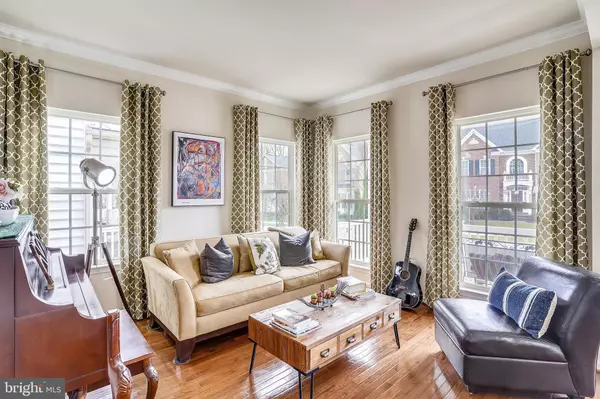$620,000
$619,000
0.2%For more information regarding the value of a property, please contact us for a free consultation.
22554 N WINDING WOODS WAY Clarksburg, MD 20871
5 Beds
5 Baths
4,570 SqFt
Key Details
Sold Price $620,000
Property Type Single Family Home
Sub Type Detached
Listing Status Sold
Purchase Type For Sale
Square Footage 4,570 sqft
Price per Sqft $135
Subdivision Clarksburg Village
MLS Listing ID MDMC697106
Sold Date 05/07/20
Style Colonial,Traditional
Bedrooms 5
Full Baths 4
Half Baths 1
HOA Fees $84/mo
HOA Y/N Y
Abv Grd Liv Area 3,140
Originating Board BRIGHT
Year Built 2012
Annual Tax Amount $6,143
Tax Year 2020
Lot Size 5,978 Sqft
Acres 0.14
Property Description
HOUSE BEAUTIFUL! A charming home welcomes you to a Center Hall Foyer with Formal Living and Dining Rooms for elegant lifestyle and entertainment. Light abounds through these rooms beautiful windows, features 9 ft ceilings with classic crown moldings. Enjoy the warmth of hardwood floors throughout the house's main level boasting an open floor plan design. Spacious gourmet kitchen features granite counters and tall kitchen cabinets, energy efficient stainless steel appliances. Enjoy the kitchen's wrap-around island serving as a breakfast bar that comfortably seats 4-6; while you gather friends and family in the bright Sun Room and a Great Family Room that adjoins the kitchen. Be delighted by the Sun Room's Palladian windows and vaulted ceiling creating a spacious living area for casual day-to-day living. With over 4,570 sq ft, this homes features five (5) bedrooms; 4.5 bathrooms; an upper level laundry room equipped with energy efficient washer and dryer. A MBR en suite features soaking tub and separate shower; a 2nd MBR or guest room en suite features full bathroom and vanity; a hallway bathroom with double ceramic vanity sink in the upper level services three (3) bedrooms. The basement is fully finished and offers a Recreation Room for informal play and family activities; Den or Home Office. A full bathroom equipped with ceramic tiles and vanity sink complete a comfortable set up for the fully finished basement. Backyard garden offers a finished deck and patio. *** NOTE:*** SELLER WILL PAY UP TO 3K OF BUYER'S CHOICE OF NEW CARPET FOR BEDROOMS & BASEMENT AREA. *** Great community offers swimming pools, trails, tot lots, and amenities close by such as shopping malls outlets; groceries; eateries; and restaurants.
Location
State MD
County Montgomery
Zoning R200T
Direction North
Rooms
Other Rooms Living Room, Dining Room, Primary Bedroom, Bedroom 2, Bedroom 3, Bedroom 5, Kitchen, Family Room, Den, Basement, Foyer, Bedroom 1, Sun/Florida Room, Laundry, Recreation Room, Storage Room
Basement Connecting Stairway, Fully Finished
Interior
Interior Features Breakfast Area, Chair Railings, Crown Moldings, Family Room Off Kitchen, Flat, Floor Plan - Traditional, Formal/Separate Dining Room, Kitchen - Country, Kitchen - Eat-In, Kitchen - Gourmet, Kitchen - Island, Kitchen - Table Space, Pantry, Recessed Lighting, Window Treatments, Wood Floors, Other, Butlers Pantry, Floor Plan - Open, Primary Bath(s), Soaking Tub
Hot Water 60+ Gallon Tank, Electric, Natural Gas
Heating Central
Cooling Central A/C, Ceiling Fan(s)
Flooring Hardwood, Carpet, Ceramic Tile
Fireplaces Number 1
Fireplaces Type Screen, Wood
Equipment Built-In Microwave, Built-In Range, Cooktop, Dishwasher, Disposal, Energy Efficient Appliances, Exhaust Fan, Humidifier, Oven - Self Cleaning, Oven/Range - Gas, Range Hood, Refrigerator, Stainless Steel Appliances, Stove, Washer, Dryer
Furnishings No
Fireplace Y
Window Features Energy Efficient,Double Pane,Casement,Palladian,Screens,Sliding,Storm
Appliance Built-In Microwave, Built-In Range, Cooktop, Dishwasher, Disposal, Energy Efficient Appliances, Exhaust Fan, Humidifier, Oven - Self Cleaning, Oven/Range - Gas, Range Hood, Refrigerator, Stainless Steel Appliances, Stove, Washer, Dryer
Heat Source Natural Gas
Laundry Upper Floor, Dryer In Unit, Washer In Unit
Exterior
Exterior Feature Deck(s), Patio(s), Porch(es), Roof, Screened, Terrace
Garage Garage - Rear Entry, Garage Door Opener
Garage Spaces 2.0
Fence Fully, Picket, Privacy, Rear
Utilities Available Cable TV, Fiber Optics Available, Natural Gas Available, Sewer Available, Water Available, Other, Phone Available, Under Ground, Electric Available
Waterfront N
Water Access N
View Garden/Lawn, Panoramic, Scenic Vista, Street, City
Roof Type Asphalt,Architectural Shingle,Composite
Street Surface Access - On Grade,Paved
Accessibility 32\"+ wide Doors, 36\"+ wide Halls
Porch Deck(s), Patio(s), Porch(es), Roof, Screened, Terrace
Road Frontage City/County, State
Parking Type Detached Garage, Driveway, On Street, Off Street, Other
Total Parking Spaces 2
Garage Y
Building
Lot Description Cleared, Front Yard, Landscaping, Level, Open, Premium, Private, Rear Yard, Rural, Road Frontage
Story 3+
Sewer Public Sewer
Water Public
Architectural Style Colonial, Traditional
Level or Stories 3+
Additional Building Above Grade, Below Grade
Structure Type 9'+ Ceilings,Dry Wall,High,Vaulted Ceilings,Tray Ceilings
New Construction N
Schools
Elementary Schools Wilson Wims
Middle Schools Hallie Wells Middle
High Schools Clarksburg
School District Montgomery County Public Schools
Others
Pets Allowed N
Senior Community No
Tax ID 160203693611
Ownership Fee Simple
SqFt Source Estimated
Security Features Carbon Monoxide Detector(s),Fire Detection System,Smoke Detector,Sprinkler System - Indoor
Acceptable Financing Conventional, Cash, FHA
Listing Terms Conventional, Cash, FHA
Financing Conventional,Cash,FHA
Special Listing Condition Standard
Read Less
Want to know what your home might be worth? Contact us for a FREE valuation!

Our team is ready to help you sell your home for the highest possible price ASAP

Bought with Steven R Escobar • RE/MAX Town Center






