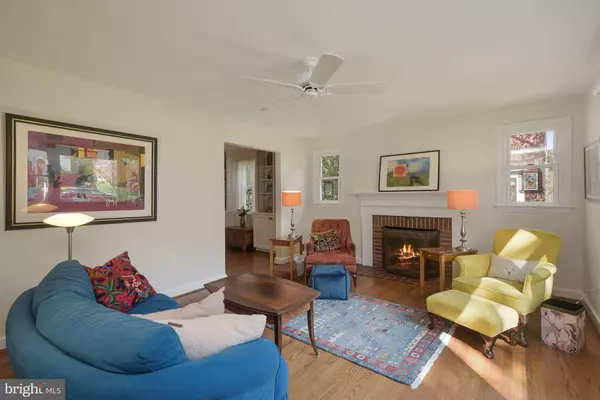$737,500
$675,000
9.3%For more information regarding the value of a property, please contact us for a free consultation.
417 SAINT LAWRENCE DR Silver Spring, MD 20901
4 Beds
3 Baths
2,511 SqFt
Key Details
Sold Price $737,500
Property Type Single Family Home
Sub Type Detached
Listing Status Sold
Purchase Type For Sale
Square Footage 2,511 sqft
Price per Sqft $293
Subdivision Woodmoor
MLS Listing ID MDMC750308
Sold Date 05/18/21
Style Colonial,Cape Cod
Bedrooms 4
Full Baths 2
Half Baths 1
HOA Y/N N
Abv Grd Liv Area 1,761
Originating Board BRIGHT
Year Built 1950
Annual Tax Amount $5,670
Tax Year 2020
Lot Size 6,200 Sqft
Acres 0.14
Property Description
This the home you have been waiting for. Solid built- meticulously maintained and thoughtfully updated. Gleaming hardwood floors throughout . Room for every aspect of todays lifestyle. First floor features sunlit living room - separate dining area - updated kitchen with family room/eating area- two generous sized bedrooms-( offices dens)and a captivating screened- in porch. Fully renovated full hall bath bath Second floor has two large bedrooms and renovated full bath- The lower level has infinite possibilities- work, play extra bedroom - large fully finished space with custom shelving- half bath- easily converted to full bath-full daylight exit to yard- storage and laundry room All the buyer must have- renovated kitchen with granite and stainless appliances- a large rear addition that adds an eat-in family room space. Recent Roof and HVAC- Newer Windows- all in a charming, welcoming, neighborhood close to schools shopping recreation and transportation- Contracts if any - are requested by 5pm on Saturday April 3rd
Location
State MD
County Montgomery
Zoning R60
Rooms
Basement Daylight, Full
Main Level Bedrooms 2
Interior
Interior Features Breakfast Area, Built-Ins, Dining Area, Entry Level Bedroom, Family Room Off Kitchen
Hot Water Natural Gas
Heating Forced Air
Cooling Central A/C
Fireplaces Number 1
Heat Source Natural Gas
Exterior
Water Access N
View Trees/Woods
Roof Type Composite
Accessibility None
Garage N
Building
Lot Description Backs - Parkland, Backs to Trees
Story 3
Sewer Public Sewer
Water Public
Architectural Style Colonial, Cape Cod
Level or Stories 3
Additional Building Above Grade, Below Grade
New Construction N
Schools
School District Montgomery County Public Schools
Others
Pets Allowed N
Senior Community No
Tax ID 161301218585
Ownership Fee Simple
SqFt Source Assessor
Special Listing Condition Standard
Read Less
Want to know what your home might be worth? Contact us for a FREE valuation!

Our team is ready to help you sell your home for the highest possible price ASAP

Bought with Jonathan T Burton • Compass





