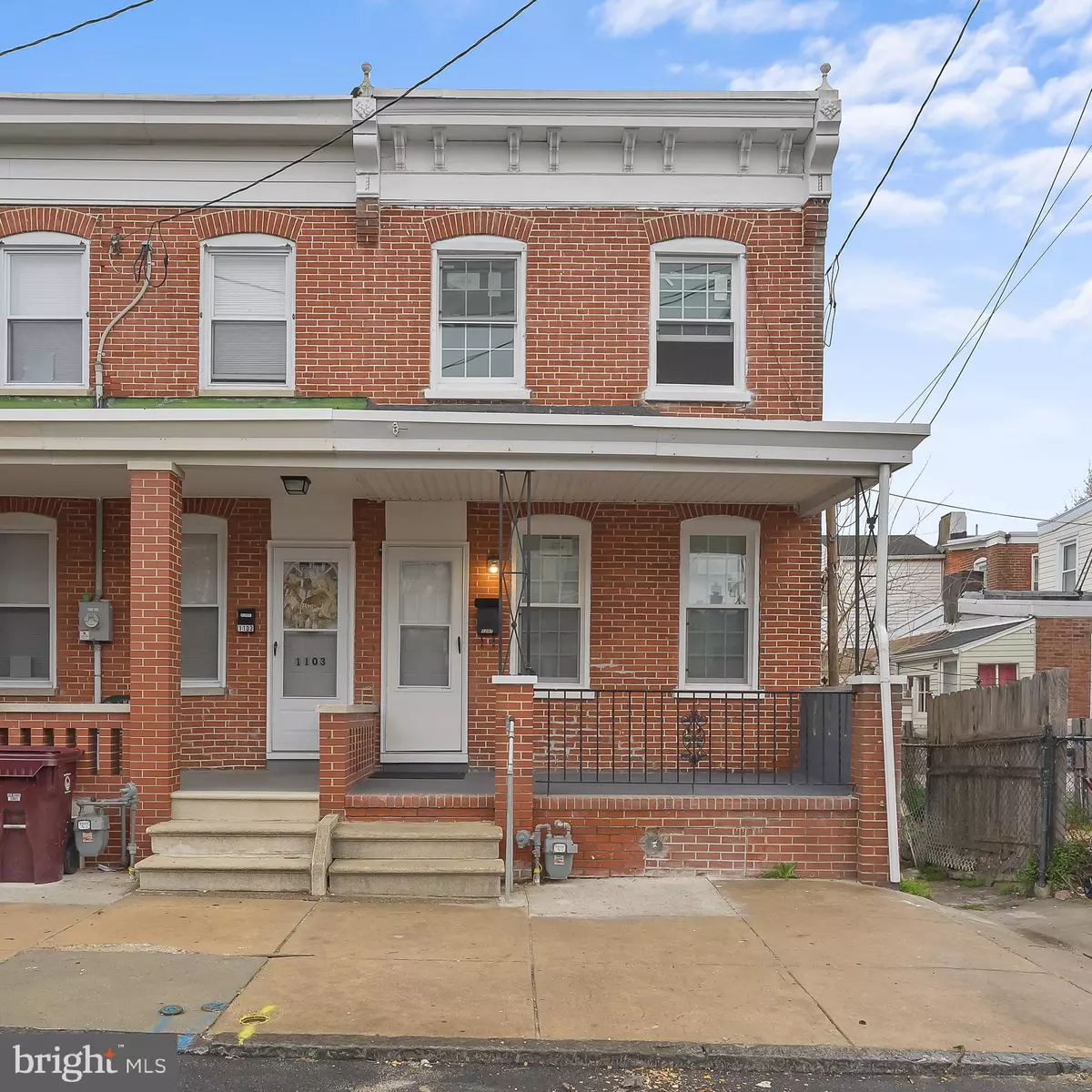$150,000
$150,000
For more information regarding the value of a property, please contact us for a free consultation.
1101 SYCAMORE ST Wilmington, DE 19805
3 Beds
2 Baths
1,450 SqFt
Key Details
Sold Price $150,000
Property Type Single Family Home
Sub Type Twin/Semi-Detached
Listing Status Sold
Purchase Type For Sale
Square Footage 1,450 sqft
Price per Sqft $103
Subdivision Wilm
MLS Listing ID DENC523648
Sold Date 05/07/21
Style Traditional
Bedrooms 3
Full Baths 1
Half Baths 1
HOA Y/N N
Abv Grd Liv Area 1,450
Originating Board BRIGHT
Year Built 1900
Annual Tax Amount $1,676
Tax Year 2020
Lot Size 1,742 Sqft
Acres 0.04
Lot Dimensions 15.00 x 104.00
Property Description
WELCOME HOME!!! THIS EXCEPTIONALLY FULLY RENOVATED FROM TOP TO BOTTOM SEMI-DETACHED 3BD 1.5BA HOME, FEATURES A RARE FIND IN THE CITY , HAS A MAIN LEVEL OPEN FLOOR PLAN WITH LUXURY PLANKED HARDWOOD FLOORS, BRAND NEW WINDOWS THROUGH OUT. KITCHEN FEATURES NEW STAINLESS STEEL APPLIANCES, GRANITE COUTER TOPS, NEW WHITE CABINETRY, AND GORGEOUS TILED FLOORING. BEYOND THE KITCHEN YOU WILL FIND THE HALF BATH, LAUNDRY, AND THE DOOR THE LEADS OUT BACK WHERE YOU CAN SIT AND RELAX ON THE EXPANSIVE WOOD DECK WITH A LARGE BACK YARD GREAT FOR ENTERTAINING. THIS HOME ALSO HAVE BAND NEW HVAC SYSTEM THATS 3MO OLD. THE UPPER LEAVEL HAS A VERY LARGE MASTER BEDROOM AND 2 NICE SIZE BEDROOMS WITH WALKIN CLOSETS, ALSO THERE IS THE MAIN BATH. MAKE YOUR APPOINTMENTS TODAY AS THIS HOUSE WILL NOT LAST LONG!!
Location
State DE
County New Castle
Area Wilmington (30906)
Zoning 26R-3
Rooms
Other Rooms Living Room, Kitchen, Basement
Basement Partial, Unfinished
Interior
Interior Features Ceiling Fan(s), Dining Area, Kitchen - Eat-In, Recessed Lighting, Wood Floors
Hot Water Electric
Heating Hot Water
Cooling Central A/C
Flooring Hardwood
Equipment Stainless Steel Appliances
Appliance Stainless Steel Appliances
Heat Source Natural Gas
Laundry Main Floor
Exterior
Waterfront N
Water Access N
Accessibility None
Parking Type On Street
Garage N
Building
Story 2
Sewer Public Sewer
Water Public
Architectural Style Traditional
Level or Stories 2
Additional Building Above Grade, Below Grade
New Construction N
Schools
Elementary Schools Elbert-Palmer
Middle Schools Bayard
High Schools Newark
School District Christina
Others
Senior Community No
Tax ID 26-042.10-269
Ownership Fee Simple
SqFt Source Assessor
Acceptable Financing Cash, Conventional, FHA, FHA 203(b), VA
Listing Terms Cash, Conventional, FHA, FHA 203(b), VA
Financing Cash,Conventional,FHA,FHA 203(b),VA
Special Listing Condition Standard
Read Less
Want to know what your home might be worth? Contact us for a FREE valuation!

Our team is ready to help you sell your home for the highest possible price ASAP

Bought with Amanda Fales • Patterson-Schwartz-Hockessin






