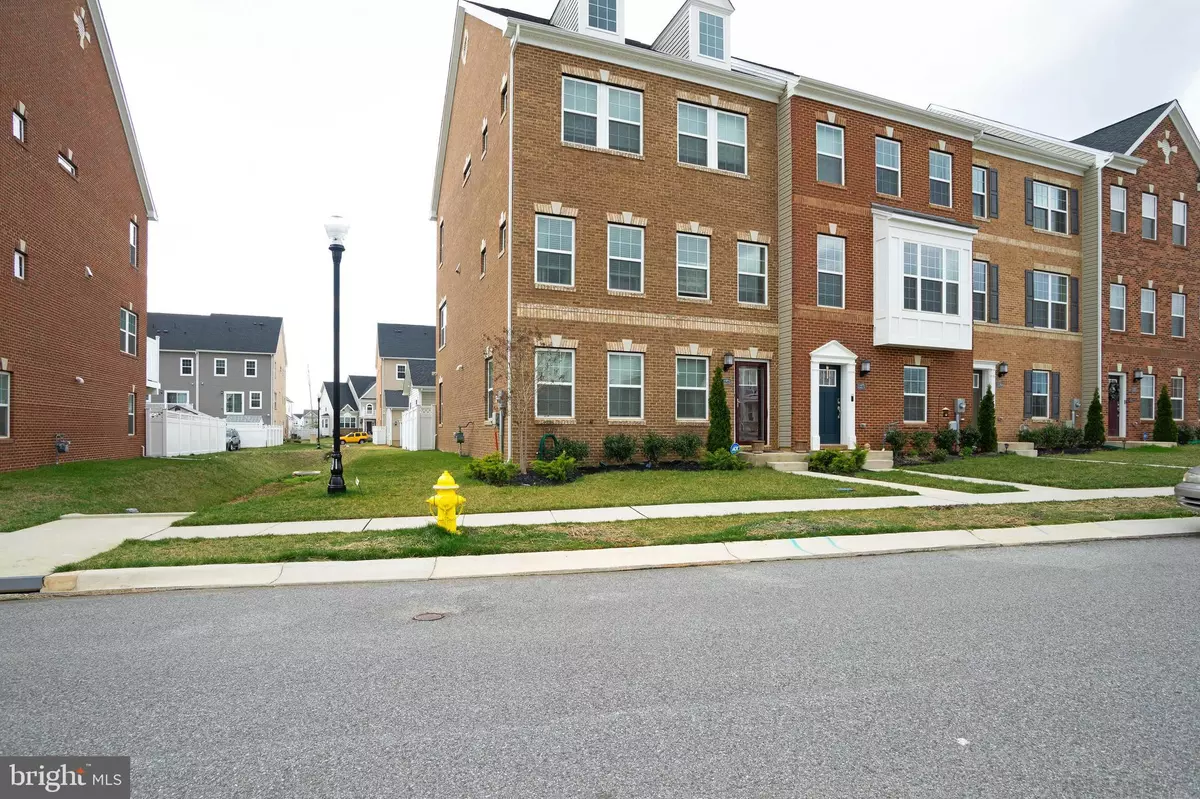$417,000
$429,900
3.0%For more information regarding the value of a property, please contact us for a free consultation.
11273 TOLKIEN AVE White Plains, MD 20695
4 Beds
4 Baths
2,772 SqFt
Key Details
Sold Price $417,000
Property Type Townhouse
Sub Type End of Row/Townhouse
Listing Status Sold
Purchase Type For Sale
Square Footage 2,772 sqft
Price per Sqft $150
Subdivision Stonehaven
MLS Listing ID MDCH223368
Sold Date 05/28/21
Style Traditional
Bedrooms 4
Full Baths 3
Half Baths 1
HOA Fees $66/ann
HOA Y/N Y
Abv Grd Liv Area 2,772
Originating Board BRIGHT
Year Built 2019
Annual Tax Amount $4,887
Tax Year 2020
Lot Size 2,570 Sqft
Acres 0.06
Property Description
Why build new when you don't have to wait nor pay for the upgraded options with this two year old brick end unit townhome with fully fenced backyard, detached 2 car garage, Genie smart garage door opener and built in storage. This well maintained luxury home is a Amazon wifi certified smart home complete with network hub, rachio smart underground sprinkler system, smart honeywell thermostat, smart front door locks, upgraded wooden blinds throughout, composite deck with trek system and led lights, ceiling fan with remote in master, ring doorbell and 1 Amazon Alexa echo conveys. The home also features luxury vinyl plank flooring, upgraded bath tiles, gourmet kitchen with 12 foot bar, granite countertops, stainless steel appliances, built in bar and walk-in pantry. This 4 bedroom, 3 full and 1 half bath model-like home is move-in ready that is located in a new community, close to shopping, schools and outdoor amenities such as pool, clubhouse, golf course, trails, area parks and recreation. This one won't last long so schedule your appt today !
Location
State MD
County Charles
Zoning PUD
Rooms
Other Rooms Living Room, Dining Room, Primary Bedroom, Bedroom 2, Bedroom 3, Bedroom 4, Kitchen, Family Room, Foyer, Laundry, Bathroom 3
Basement Daylight, Full, Front Entrance, Fully Finished, Garage Access, Interior Access, Outside Entrance, Rear Entrance, Walkout Level
Main Level Bedrooms 1
Interior
Interior Features Carpet, Ceiling Fan(s), Entry Level Bedroom, Floor Plan - Open, Formal/Separate Dining Room, Kitchen - Gourmet, Kitchen - Island, Pantry, Primary Bath(s), Recessed Lighting, Stall Shower, Tub Shower, Upgraded Countertops, Walk-in Closet(s), Window Treatments, Built-Ins, Butlers Pantry, Crown Moldings
Hot Water Natural Gas
Heating Heat Pump(s)
Cooling Central A/C
Flooring Carpet, Ceramic Tile, Other, Vinyl
Equipment Built-In Microwave, Dishwasher, Disposal, Refrigerator, Stainless Steel Appliances, Water Heater - High-Efficiency, Oven/Range - Gas
Fireplace N
Window Features Energy Efficient
Appliance Built-In Microwave, Dishwasher, Disposal, Refrigerator, Stainless Steel Appliances, Water Heater - High-Efficiency, Oven/Range - Gas
Heat Source Natural Gas
Laundry Upper Floor
Exterior
Exterior Feature Deck(s)
Parking Features Garage - Rear Entry
Garage Spaces 2.0
Fence Rear, Vinyl, Partially
Amenities Available Club House, Fitness Center, Pool - Outdoor, Tot Lots/Playground
Water Access N
Accessibility None
Porch Deck(s)
Total Parking Spaces 2
Garage Y
Building
Lot Description Front Yard, Level, Rear Yard
Story 3
Sewer Public Sewer
Water Public
Architectural Style Traditional
Level or Stories 3
Additional Building Above Grade, Below Grade
New Construction N
Schools
School District Charles County Public Schools
Others
HOA Fee Include Common Area Maintenance,Recreation Facility,Snow Removal,Trash
Senior Community No
Tax ID 0908356934
Ownership Fee Simple
SqFt Source Assessor
Acceptable Financing Cash, Conventional, FHA, VA, Other
Listing Terms Cash, Conventional, FHA, VA, Other
Financing Cash,Conventional,FHA,VA,Other
Special Listing Condition Standard
Read Less
Want to know what your home might be worth? Contact us for a FREE valuation!

Our team is ready to help you sell your home for the highest possible price ASAP

Bought with Robert L Graves • Long & Foster Real Estate, Inc.





