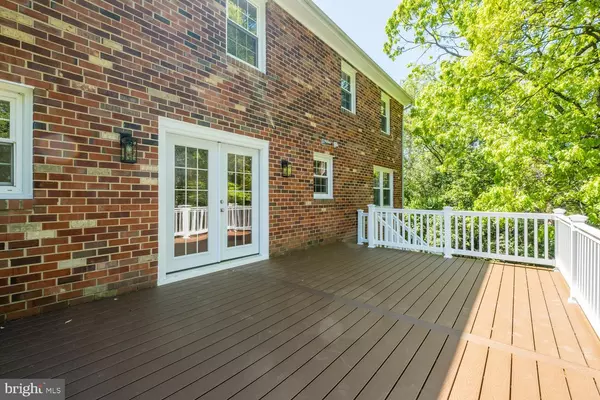$930,000
$899,900
3.3%For more information regarding the value of a property, please contact us for a free consultation.
900 N HOWARD ST Alexandria, VA 22304
5 Beds
4 Baths
3,234 SqFt
Key Details
Sold Price $930,000
Property Type Single Family Home
Sub Type Detached
Listing Status Sold
Purchase Type For Sale
Square Footage 3,234 sqft
Price per Sqft $287
Subdivision Vauxcleuse
MLS Listing ID VAAX245764
Sold Date 06/25/20
Style Colonial
Bedrooms 5
Full Baths 3
Half Baths 1
HOA Y/N N
Abv Grd Liv Area 2,352
Originating Board BRIGHT
Year Built 1974
Annual Tax Amount $9,120
Tax Year 2020
Lot Size 0.612 Acres
Acres 0.61
Property Description
Gorgeous renovated grand all brick colonial with three updated levels of nearly 4000 square feet, five bedrooms, three and a half bathrooms, two car garage, huge private deck overlooking wooded area, fenced backyard on over half an acre in a prime location with easy access to many points of travel. Nearly everything is NEW! New floors, new lights, new windows, new HVAC, new bathrooms, new door hardware, new appliances, new doors, new blinds (coming soon), new closet system (coming soon), new landscaping, new stone walkway, new alarm so much more! Two levels with hardwood floors, bright sunny spaces, family room with cozy wood-burning fireplace, SECOND family room upstairs, finished walk out lower level with bedroom and full bathroom with jetted soaking tub, main level with crown molding and wall removed for openness...they thought of everything! Near Alexandria Hospital and public transportation. Minutes to Amazon HQ2. Check out the quick tour of two levels! Then come see for yourself!
Location
State VA
County Alexandria City
Zoning R 12
Rooms
Other Rooms Living Room, Dining Room, Primary Bedroom, Bedroom 2, Bedroom 3, Bedroom 4, Bedroom 5, Kitchen, Family Room, Foyer, 2nd Stry Fam Rm, Laundry, Recreation Room, Storage Room, Utility Room, Bathroom 2, Bathroom 3, Primary Bathroom, Half Bath
Basement Daylight, Full, Rear Entrance, Walkout Level, Fully Finished
Interior
Interior Features Breakfast Area, Floor Plan - Traditional, Formal/Separate Dining Room, Kitchen - Table Space, Primary Bath(s), Pantry, Recessed Lighting, Soaking Tub, Tub Shower, Walk-in Closet(s), Wood Floors, Other, Chair Railings, Crown Moldings, Dining Area, Family Room Off Kitchen, Upgraded Countertops, WhirlPool/HotTub, Window Treatments
Heating Heat Pump(s)
Cooling Central A/C
Flooring Hardwood, Carpet, Tile/Brick
Fireplaces Number 1
Fireplaces Type Brick, Screen, Wood
Equipment Dishwasher, Disposal, Dryer - Electric, Exhaust Fan, Icemaker, Oven/Range - Electric, Refrigerator, Washer, Water Heater - High-Efficiency, Range Hood
Fireplace Y
Window Features Casement,Double Pane,Insulated,Replacement
Appliance Dishwasher, Disposal, Dryer - Electric, Exhaust Fan, Icemaker, Oven/Range - Electric, Refrigerator, Washer, Water Heater - High-Efficiency, Range Hood
Heat Source Electric
Laundry Main Floor
Exterior
Exterior Feature Deck(s)
Parking Features Garage Door Opener
Garage Spaces 6.0
Fence Rear, Privacy, Board, Chain Link, Decorative, Other
Water Access N
View Trees/Woods
Roof Type Asphalt
Accessibility None
Porch Deck(s)
Attached Garage 2
Total Parking Spaces 6
Garage Y
Building
Lot Description Backs to Trees, Front Yard, Landscaping, Rear Yard, Trees/Wooded, Other
Story 3
Sewer Public Sewer
Water Public
Architectural Style Colonial
Level or Stories 3
Additional Building Above Grade, Below Grade
New Construction N
Schools
School District Alexandria City Public Schools
Others
Senior Community No
Tax ID 039.04-04-15
Ownership Fee Simple
SqFt Source Assessor
Security Features Security System
Special Listing Condition Standard
Read Less
Want to know what your home might be worth? Contact us for a FREE valuation!

Our team is ready to help you sell your home for the highest possible price ASAP

Bought with Jessica S Richardson • Compass





