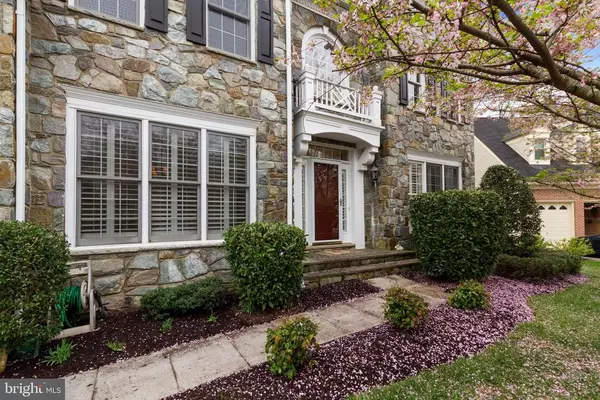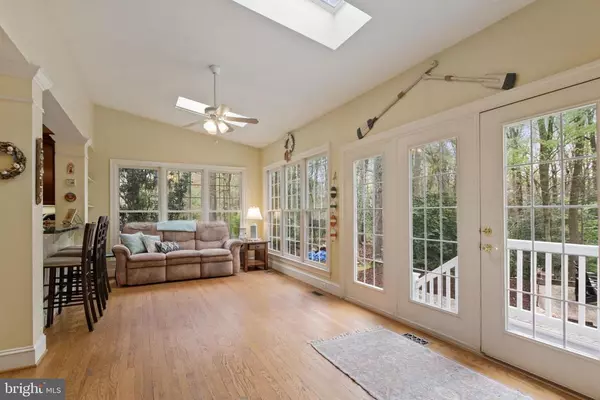$812,000
$799,999
1.5%For more information regarding the value of a property, please contact us for a free consultation.
203 BOYDS COVE CT Annapolis, MD 21401
5 Beds
5 Baths
5,047 SqFt
Key Details
Sold Price $812,000
Property Type Single Family Home
Sub Type Detached
Listing Status Sold
Purchase Type For Sale
Square Footage 5,047 sqft
Price per Sqft $160
Subdivision Boyds Ridge
MLS Listing ID MDAA463740
Sold Date 05/28/21
Style Colonial
Bedrooms 5
Full Baths 4
Half Baths 1
HOA Fees $50/mo
HOA Y/N Y
Abv Grd Liv Area 4,120
Originating Board BRIGHT
Year Built 2005
Annual Tax Amount $9,366
Tax Year 2020
Lot Size 0.413 Acres
Acres 0.41
Property Description
This is the house you have been waiting for! Stunning and private Colonial just minutes from the Marina, Town Center, Rt. 50 and Downtown Annapolis. The first floor is graced with formal living and dining rooms with crown molding and plantation shutters. The bright and spacious office has lovely built-ins and is ready for your zoom meetings. Gigantic chef's kitchen with eat-in table space opens to a wonderful family room with a fireplace and a sunny breakfast room surrounded by beautiful landscaping. The second floor has four large bedrooms, three full baths, and a laundry room. The enormous owner's suite has private treetop views, a gas fireplace, 2 walk-in closets and a spa-like en-suite bathroom. The basement has a bedroom, a fully renovated bathroom, enormous finished space for an entertainment room, fitness area and a storage room to keep items safe and out of sight. The private backyard is lushly landscaped with an incredible built in fire pit and stone back patio. The two-car garage leads to a mudroom and huge pantry. New HVAC system installed in 2019. Hardwood floors, new upstairs carpet, wainscotting, and other upgrades throughout the entire house. NEW ROOF to be installed prior to settlement.
Location
State MD
County Anne Arundel
Zoning R
Rooms
Basement Daylight, Partial, Heated, Improved, Outside Entrance, Side Entrance, Walkout Stairs, Windows, Connecting Stairway
Interior
Interior Features Breakfast Area, Built-Ins, Carpet, Ceiling Fan(s), Combination Kitchen/Living, Combination Kitchen/Dining, Crown Moldings, Curved Staircase, Dining Area, Family Room Off Kitchen, Floor Plan - Open, Formal/Separate Dining Room, Kitchen - Eat-In, Kitchen - Gourmet, Kitchen - Table Space, Pantry, Soaking Tub, Store/Office, Upgraded Countertops, Wainscotting, Walk-in Closet(s), Window Treatments, Wine Storage, Wood Floors
Hot Water Natural Gas
Heating Forced Air
Cooling Central A/C
Flooring Hardwood, Partially Carpeted
Fireplaces Number 3
Fireplaces Type Gas/Propane, Wood, Stone
Equipment Stainless Steel Appliances
Fireplace Y
Window Features Screens
Appliance Stainless Steel Appliances
Heat Source Natural Gas
Laundry Upper Floor
Exterior
Exterior Feature Patio(s)
Garage Garage Door Opener, Garage - Front Entry
Garage Spaces 2.0
Waterfront N
Water Access N
View Scenic Vista, Trees/Woods
Accessibility None
Porch Patio(s)
Parking Type Attached Garage
Attached Garage 2
Total Parking Spaces 2
Garage Y
Building
Story 3
Sewer Public Sewer
Water Public
Architectural Style Colonial
Level or Stories 3
Additional Building Above Grade, Below Grade
Structure Type High
New Construction N
Schools
School District Anne Arundel County Public Schools
Others
HOA Fee Include Reserve Funds,Management,Common Area Maintenance
Senior Community No
Tax ID 020207890220082
Ownership Fee Simple
SqFt Source Assessor
Horse Property N
Special Listing Condition Standard
Read Less
Want to know what your home might be worth? Contact us for a FREE valuation!

Our team is ready to help you sell your home for the highest possible price ASAP

Bought with Branden K Schroeder • GybeSet Homes






