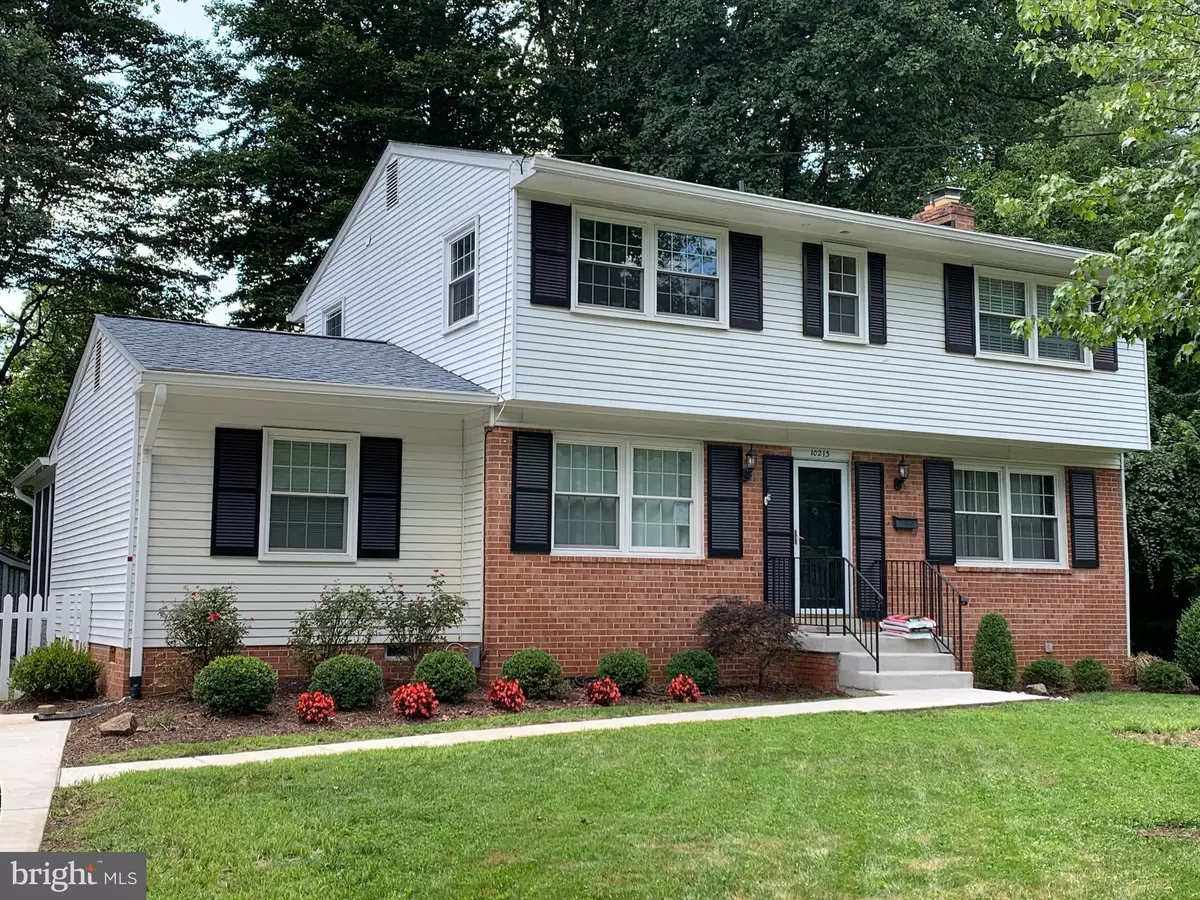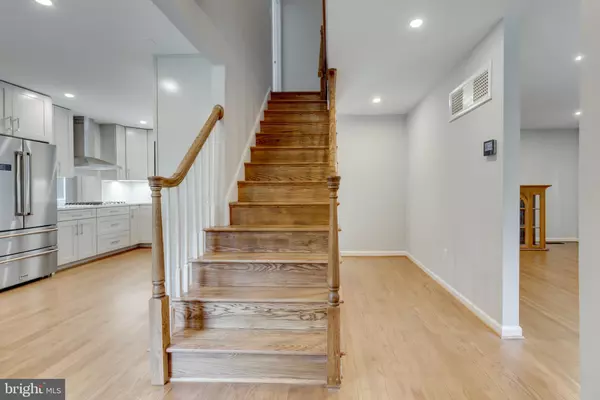$695,000
$699,000
0.6%For more information regarding the value of a property, please contact us for a free consultation.
10215 SHILOH ST Fairfax, VA 22030
4 Beds
3 Baths
2,067 SqFt
Key Details
Sold Price $695,000
Property Type Single Family Home
Sub Type Detached
Listing Status Sold
Purchase Type For Sale
Square Footage 2,067 sqft
Price per Sqft $336
Subdivision Mosby Woods
MLS Listing ID VAFC120194
Sold Date 10/01/20
Style Colonial
Bedrooms 4
Full Baths 2
Half Baths 1
HOA Y/N N
Abv Grd Liv Area 1,935
Originating Board BRIGHT
Year Built 1963
Annual Tax Amount $5,643
Tax Year 2020
Lot Size 9,899 Sqft
Acres 0.23
Property Description
Completely renovated home with more than $150k in renovations, including a new floor plan that has opened up the home, all just completed. Renovations included Gourmet Kitchen with new cabinets, quartz countertops, subway tile backsplash, energy-efficient appliances, coffee bar nook, and built-ins for pantry storage, hardwood floors throughout. Bathrooms include: New vanities, ceramic tile, new bath/shower tub. Expanded master bathroom boasts Master shower with seamless glass shower door and ceramic tile. No stone was unturned with this high-end renovation. Living room with wood-burning fireplace for relaxing. New interior two panel doors, LED recessed lighting, plumbing has been completely redone, HVAC replaced 2019, newer roof 2019, 100% above grade plumbing replaced, oversized new concrete drive, sidewalk, stoops and railing. Screened-in porch and decking freshly stained for entertaining and barbecuing with a spacious backyard. Oversized 10x16 shed with a workbench. Home located in sought-after Mosby Woods with a neighborhood pool, parks, soccer fields, shopping and dining within walking distance. Commuting options are endless with the Metro, 2.5 miles away, and a bus stop 1 mile away. You have to come see this home.
Location
State VA
County Fairfax City
Zoning RH
Rooms
Other Rooms Living Room, Dining Room, Primary Bedroom, Bedroom 2, Bedroom 3, Kitchen, Family Room, Bedroom 1, Laundry, Recreation Room, Utility Room, Bathroom 1, Primary Bathroom, Screened Porch
Basement Connecting Stairway, Full, Interior Access, Outside Entrance, Rear Entrance, Space For Rooms, Partially Finished, Walkout Stairs, Windows, Heated
Interior
Interior Features Attic, Built-Ins, Carpet, Ceiling Fan(s), Dining Area, Floor Plan - Open, Kitchen - Gourmet, Primary Bath(s), Recessed Lighting, Skylight(s), Stall Shower, Tub Shower, Upgraded Countertops, Wood Floors
Hot Water Natural Gas
Heating Forced Air
Cooling Central A/C
Flooring Hardwood, Ceramic Tile, Carpet
Fireplaces Number 1
Fireplaces Type Brick, Fireplace - Glass Doors, Wood, Screen, Mantel(s)
Furnishings No
Fireplace Y
Window Features Double Hung,Double Pane,Energy Efficient,ENERGY STAR Qualified,Insulated,Low-E,Screens,Skylights,Sliding
Heat Source Natural Gas
Laundry Basement
Exterior
Exterior Feature Deck(s), Screened, Porch(es)
Garage Spaces 2.0
Utilities Available Cable TV Available, Electric Available, Natural Gas Available, Phone Available, Water Available
Water Access N
Roof Type Composite
Accessibility None
Porch Deck(s), Screened, Porch(es)
Total Parking Spaces 2
Garage N
Building
Story 3
Sewer Public Septic, Public Sewer
Water Public
Architectural Style Colonial
Level or Stories 3
Additional Building Above Grade, Below Grade
Structure Type Dry Wall
New Construction N
Schools
Elementary Schools Providence
Middle Schools Lanier
High Schools Fairfax
School District Fairfax County Public Schools
Others
Senior Community No
Tax ID 47 4 07 C 002
Ownership Fee Simple
SqFt Source Assessor
Acceptable Financing Cash, Conventional, FHA, VA, USDA
Horse Property N
Listing Terms Cash, Conventional, FHA, VA, USDA
Financing Cash,Conventional,FHA,VA,USDA
Special Listing Condition Standard
Read Less
Want to know what your home might be worth? Contact us for a FREE valuation!

Our team is ready to help you sell your home for the highest possible price ASAP

Bought with John M Winstead Jr. • Compass





