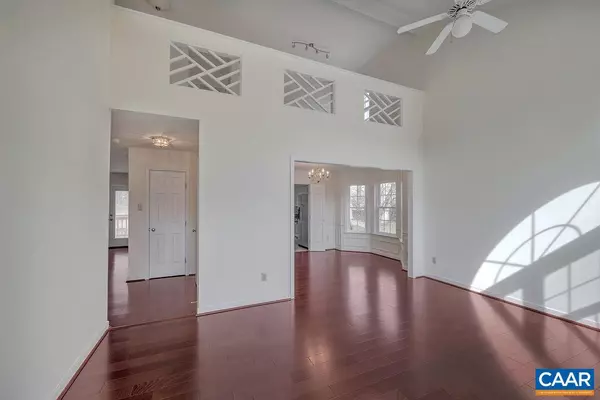$425,000
$420,000
1.2%For more information regarding the value of a property, please contact us for a free consultation.
1024 WINTERGREEN LN LN Charlottesville, VA 22903
3 Beds
3 Baths
2,015 SqFt
Key Details
Sold Price $425,000
Property Type Single Family Home
Sub Type Detached
Listing Status Sold
Purchase Type For Sale
Square Footage 2,015 sqft
Price per Sqft $210
Subdivision Redfields
MLS Listing ID 614338
Sold Date 04/07/21
Style Cape Cod
Bedrooms 3
Full Baths 2
Half Baths 1
HOA Fees $50/mo
HOA Y/N Y
Abv Grd Liv Area 2,015
Originating Board CAAR
Year Built 1996
Annual Tax Amount $3,198
Tax Year 2021
Lot Size 10,454 Sqft
Acres 0.24
Property Description
Open House Sunday 3/7 from 1-4. Many recent updates in this sun filled home located just minutes from UVA and Downtown Charlottesville. You will love the open floor plan, new wood floors, all new windows and doors, new roof, new dishwasher, new H20 tank and oversized one car garage and granite countertops. Family room with gas fireplace opens to a freshly painted rear deck and wonderful backyard. Community amenities include pool, playground and walking trails all just steps away. Easy access to 5th Street Station shopping and I-64.,Granite Counter,Painted Cabinets,White Cabinets,Wood Cabinets,Fireplace in Family Room
Location
State VA
County Albemarle
Zoning R-1
Rooms
Other Rooms Living Room, Dining Room, Primary Bedroom, Kitchen, Family Room, Foyer, Breakfast Room, Laundry, Loft, Primary Bathroom, Full Bath, Half Bath, Additional Bedroom
Interior
Interior Features Walk-in Closet(s), Breakfast Area, Pantry, Primary Bath(s)
Heating Central, Heat Pump(s)
Cooling Heat Pump(s)
Flooring Carpet, Vinyl, Wood
Fireplaces Number 1
Fireplaces Type Other
Equipment Dryer, Washer/Dryer Hookups Only, Washer, Dishwasher, Oven/Range - Electric, Microwave, Refrigerator, Energy Efficient Appliances
Fireplace Y
Window Features Insulated
Appliance Dryer, Washer/Dryer Hookups Only, Washer, Dishwasher, Oven/Range - Electric, Microwave, Refrigerator, Energy Efficient Appliances
Heat Source Propane - Owned
Exterior
Exterior Feature Deck(s), Porch(es)
Parking Features Other, Garage - Front Entry
Amenities Available Tot Lots/Playground, Lake, Picnic Area, Swimming Pool, Jog/Walk Path
View Other
Roof Type Architectural Shingle
Accessibility None
Porch Deck(s), Porch(es)
Attached Garage 1
Garage Y
Building
Lot Description Landscaping, Open, Sloping
Story 2
Foundation Block, Crawl Space
Sewer Public Sewer
Water Public
Architectural Style Cape Cod
Level or Stories 2
Additional Building Above Grade, Below Grade
Structure Type Vaulted Ceilings,Cathedral Ceilings
New Construction N
Schools
Middle Schools Walton
High Schools Monticello
School District Albemarle County Public Schools
Others
HOA Fee Include Common Area Maintenance,Pool(s)
Ownership Other
Security Features Security System,Smoke Detector
Special Listing Condition Standard
Read Less
Want to know what your home might be worth? Contact us for a FREE valuation!

Our team is ready to help you sell your home for the highest possible price ASAP

Bought with ZOYA COOPERSMITH • THE HOGAN GROUP REAL ESTATE





