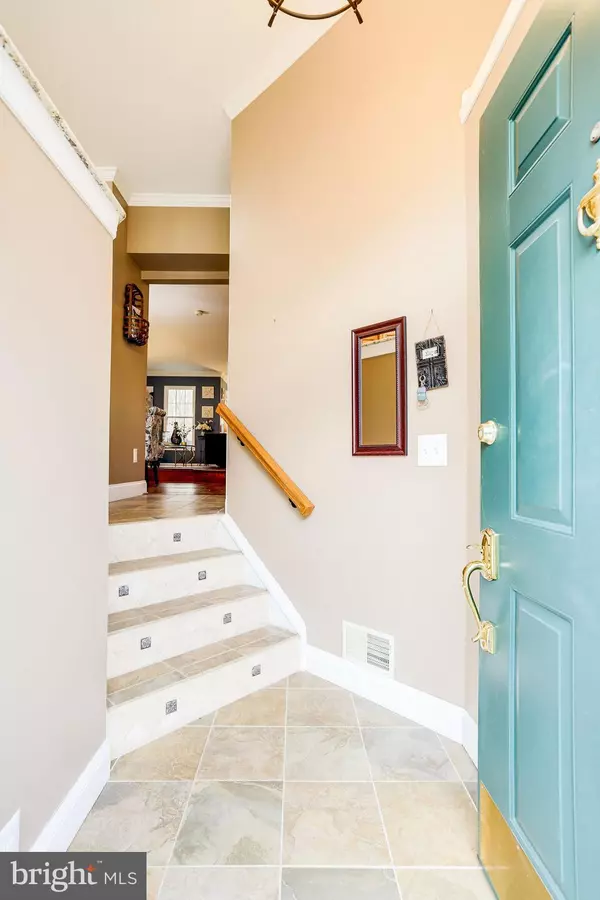$650,000
$645,000
0.8%For more information regarding the value of a property, please contact us for a free consultation.
1434 PARK GARDEN LN Reston, VA 20194
3 Beds
4 Baths
2,040 SqFt
Key Details
Sold Price $650,000
Property Type Townhouse
Sub Type Interior Row/Townhouse
Listing Status Sold
Purchase Type For Sale
Square Footage 2,040 sqft
Price per Sqft $318
Subdivision Baldwin Grove
MLS Listing ID VAFX1177268
Sold Date 04/26/21
Style Traditional
Bedrooms 3
Full Baths 3
Half Baths 1
HOA Fees $159/mo
HOA Y/N Y
Abv Grd Liv Area 1,734
Originating Board BRIGHT
Year Built 1994
Annual Tax Amount $6,481
Tax Year 2021
Lot Size 1,460 Sqft
Acres 0.03
Property Description
This Annapolis model townhome with over 2,000 sq. ft. has gorgeous updates, a new roof (2019) and is perfectly situated to all that Reston offers. Pull out your favorite recipes to try in this gourmet, eat-in kitchen. The updates have been done for you with granite counters, high end custom cabinets with all the pull outs one could want, tile backsplash, stainless appliances, custom vent hood and tile floors. Gather for a quick bite at the bistro table near the bay window. The open living and dining area is perfect for entertaining friends and family. With hardwood floors, crown molding, custom paint and gas fireplace you're sure to wow them. A small office nook provides views of the trees and space to work from home. A powder room finishes this level. Take the stairs with iron balusters to the upper level where you will find 3 bedrooms and 2 full bathrooms including the luxury primary suite with vaulted ceiling and fan, walk-in closet, plantation shutters and a private bath. Wash your worries away in the updated primary bathroom featuring a double vanity, frameless walk-in shower, jetted tub and an additional closet. Moving to the lower level you will find even more space to unwind. The walk up allows access right to the private terrace. Watch your favorite movie in the rec room with luxury vinyl plank wood look floorsand a full bathroom. This space could also be used as a 4th bedroom or private office if needed. The 1-car garage provides a space out of the elements and make sure not to miss the large storage area near the overhead door for all your extras. Enjoy the Virginia seasons out on the brick patio with stunning tree views and the perfect space to dine al fresco and take up bird watching. Conveniently located to the Wiehle Metro, Rt. 7, Dulles Toll Road and Georgetown Pike. Spend weekends enjoying all the Reston Association amenities including the close proximity to the North Hills trails and just being just steps away from one of the many pools and tennis courts. This home is surrounded by so much to do including Reston Town Center, Reston National Golf Course and the many wineries and breweries out west.
Location
State VA
County Fairfax
Zoning 372
Direction East
Rooms
Other Rooms Living Room, Dining Room, Primary Bedroom, Bedroom 2, Bedroom 3, Kitchen, Recreation Room
Basement Daylight, Partial, Connecting Stairway, Fully Finished, Heated, Interior Access, Outside Entrance, Rear Entrance, Walkout Stairs
Interior
Interior Features Breakfast Area, Carpet, Ceiling Fan(s), Crown Moldings, Dining Area, Floor Plan - Open, Kitchen - Eat-In, Kitchen - Gourmet, Kitchen - Table Space, Primary Bath(s), Tub Shower, Soaking Tub, Stall Shower, Upgraded Countertops, Walk-in Closet(s), Window Treatments, Wood Floors
Hot Water Natural Gas
Heating Forced Air, Humidifier, Programmable Thermostat
Cooling Central A/C, Ceiling Fan(s), Programmable Thermostat
Flooring Ceramic Tile, Hardwood, Carpet, Vinyl
Fireplaces Number 1
Fireplaces Type Gas/Propane, Mantel(s), Fireplace - Glass Doors
Equipment Built-In Microwave, Dishwasher, Disposal, Dryer, Exhaust Fan, Humidifier, Microwave, Oven/Range - Gas, Refrigerator, Stainless Steel Appliances, Washer
Fireplace Y
Window Features Bay/Bow,Double Pane,Screens
Appliance Built-In Microwave, Dishwasher, Disposal, Dryer, Exhaust Fan, Humidifier, Microwave, Oven/Range - Gas, Refrigerator, Stainless Steel Appliances, Washer
Heat Source Natural Gas
Laundry Basement, Dryer In Unit, Washer In Unit
Exterior
Exterior Feature Patio(s), Brick, Deck(s), Terrace
Parking Features Garage - Front Entry, Garage Door Opener, Inside Access
Garage Spaces 2.0
Utilities Available Cable TV Available, Electric Available, Natural Gas Available, Phone Available, Sewer Available, Water Available
Amenities Available Baseball Field, Basketball Courts, Bike Trail, Common Grounds, Community Center, Game Room, Golf Course Membership Available, Jog/Walk Path, Lake, Meeting Room, Picnic Area, Pier/Dock, Pool - Outdoor, Pool - Indoor, Recreational Center, Soccer Field, Swimming Pool, Tennis Courts, Tot Lots/Playground
Water Access N
View Garden/Lawn, Trees/Woods
Roof Type Architectural Shingle
Accessibility None
Porch Patio(s), Brick, Deck(s), Terrace
Attached Garage 1
Total Parking Spaces 2
Garage Y
Building
Lot Description Backs to Trees, Landscaping, No Thru Street, Partly Wooded, Rear Yard, Trees/Wooded
Story 3
Sewer Public Sewer
Water Public
Architectural Style Traditional
Level or Stories 3
Additional Building Above Grade, Below Grade
Structure Type Dry Wall
New Construction N
Schools
Elementary Schools Aldrin
Middle Schools Herndon
High Schools Herndon
School District Fairfax County Public Schools
Others
Pets Allowed Y
HOA Fee Include Common Area Maintenance,Management,Pool(s),Recreation Facility,Reserve Funds,Road Maintenance,Snow Removal,Trash
Senior Community No
Tax ID 0114 24030028
Ownership Fee Simple
SqFt Source Assessor
Security Features Main Entrance Lock,Smoke Detector
Acceptable Financing Cash, Conventional, FHA, VA, VHDA
Horse Property N
Listing Terms Cash, Conventional, FHA, VA, VHDA
Financing Cash,Conventional,FHA,VA,VHDA
Special Listing Condition Standard
Pets Allowed No Pet Restrictions
Read Less
Want to know what your home might be worth? Contact us for a FREE valuation!

Our team is ready to help you sell your home for the highest possible price ASAP

Bought with Rosemary K Graham • Weichert, REALTORS





