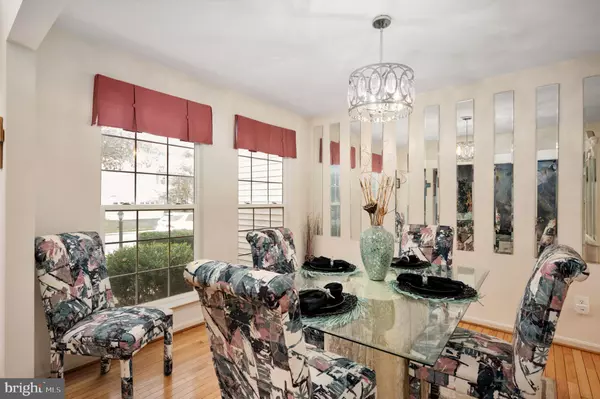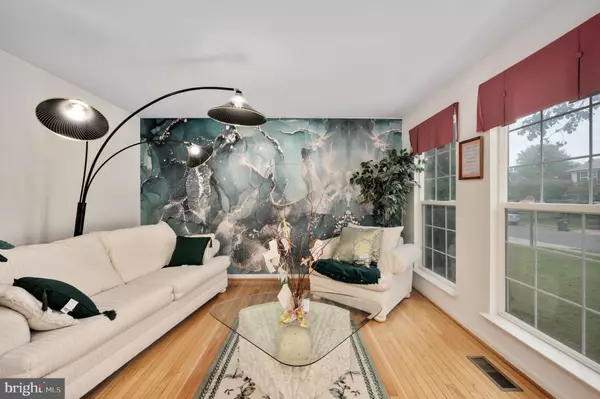$560,000
$580,000
3.4%For more information regarding the value of a property, please contact us for a free consultation.
15725 MARBURY HEIGHTS WAY Dumfries, VA 22025
5 Beds
3 Baths
2,732 SqFt
Key Details
Sold Price $560,000
Property Type Single Family Home
Sub Type Detached
Listing Status Sold
Purchase Type For Sale
Square Footage 2,732 sqft
Price per Sqft $204
Subdivision Montclair
MLS Listing ID VAPW2039252
Sold Date 11/30/22
Style Colonial
Bedrooms 5
Full Baths 2
Half Baths 1
HOA Fees $62/mo
HOA Y/N Y
Abv Grd Liv Area 2,732
Originating Board BRIGHT
Year Built 2001
Annual Tax Amount $6,130
Tax Year 2022
Lot Size 7,606 Sqft
Acres 0.17
Property Description
**PRICE REDUCED $35,000!!**
This Beautiful One Owner Home is Move-In Ready and Perfect for Entertaining and a Busy Lifestyle!
The Kitchen is Central to the Open Floor Plan that facilitates Easy Service to a Large Family Room, Breakfast Room, Formal Dining Room, Formal Living Room and the Deck. The Kitchen features a Walk-in Pantry, Stainless Steel Appliances, Double Sinks and is just Steps Away from the Main Level Laundry Room and Two Car Garage. Topping off the Main Level are beautiful Hardwood Floors, Brand New Carpet in the Family Room and Main Level Office and Recessed Lighting. The Second Level Features 5 Bedrooms and Two Full Bathrooms! The Primary Suite features an Enormous Walk-In Closet with "His and Her Sides", Brand New Carpet, Dual Vanity Sinks, Jacuzzi Soaking Tub and an Over-Sized Shower. The other Four Bedrooms vary in size from 16'x10' to 11'x10' and all have New Carpet and are central to the Second Full Bathroom. The Lower Level is unfinished with rough-in plumbing and waiting to be built out according to your needs! New Roof with 30 year Architectural Shingles installed in 2018 and Dishwasher installed in 2018. This Gem is Perfectly Situated in the Marbury neighborhood of the highly desirable Montclair area. Residence in Montclair allows you Lake Access with Pool and Golf Club Memberships Available . The home is also within walking distance of the Montclair Library, Forest Park High School, Shopping, Restaurants, Prince William Forest as well as a Walking/Biking path that runs along Hwy 234 from South of Montclair all the way into Manassas! Commuter Lots and Bus Stops are close by and I-95, Quantico and Ft. Belvoir are just minutes away!!
Location
State VA
County Prince William
Zoning RPC
Rooms
Other Rooms Living Room, Dining Room, Primary Bedroom, Bedroom 2, Bedroom 3, Bedroom 4, Bedroom 5, Family Room, Basement, Library
Basement Connecting Stairway, Unfinished
Interior
Interior Features Breakfast Area, Dining Area, Family Room Off Kitchen
Hot Water Natural Gas
Cooling Central A/C
Equipment Dishwasher, Built-In Microwave, Refrigerator, Stove, Water Heater
Appliance Dishwasher, Built-In Microwave, Refrigerator, Stove, Water Heater
Heat Source Natural Gas
Exterior
Exterior Feature Deck(s)
Parking Features Inside Access
Garage Spaces 2.0
Amenities Available Baseball Field, Basketball Courts, Beach, Bike Trail, Boat Ramp, Common Grounds, Golf Course Membership Available, Jog/Walk Path, Lake, Picnic Area, Pool Mem Avail, Tennis Courts, Tot Lots/Playground, Water/Lake Privileges
Water Access N
Roof Type Shingle,Composite
Accessibility None
Porch Deck(s)
Attached Garage 2
Total Parking Spaces 2
Garage Y
Building
Lot Description Level, SideYard(s), Rear Yard
Story 2
Foundation Slab
Sewer Public Sewer
Water Public
Architectural Style Colonial
Level or Stories 2
Additional Building Above Grade, Below Grade
Structure Type Dry Wall
New Construction N
Schools
Elementary Schools Ashland
Middle Schools Benton
High Schools Forest Park
School District Prince William County Public Schools
Others
Pets Allowed Y
HOA Fee Include Snow Removal
Senior Community No
Tax ID 8090-87-9077
Ownership Fee Simple
SqFt Source Assessor
Acceptable Financing Cash, Conventional, FHA, VA
Listing Terms Cash, Conventional, FHA, VA
Financing Cash,Conventional,FHA,VA
Special Listing Condition Standard
Pets Allowed No Pet Restrictions
Read Less
Want to know what your home might be worth? Contact us for a FREE valuation!

Our team is ready to help you sell your home for the highest possible price ASAP

Bought with Goher N Khan • Samson Properties





