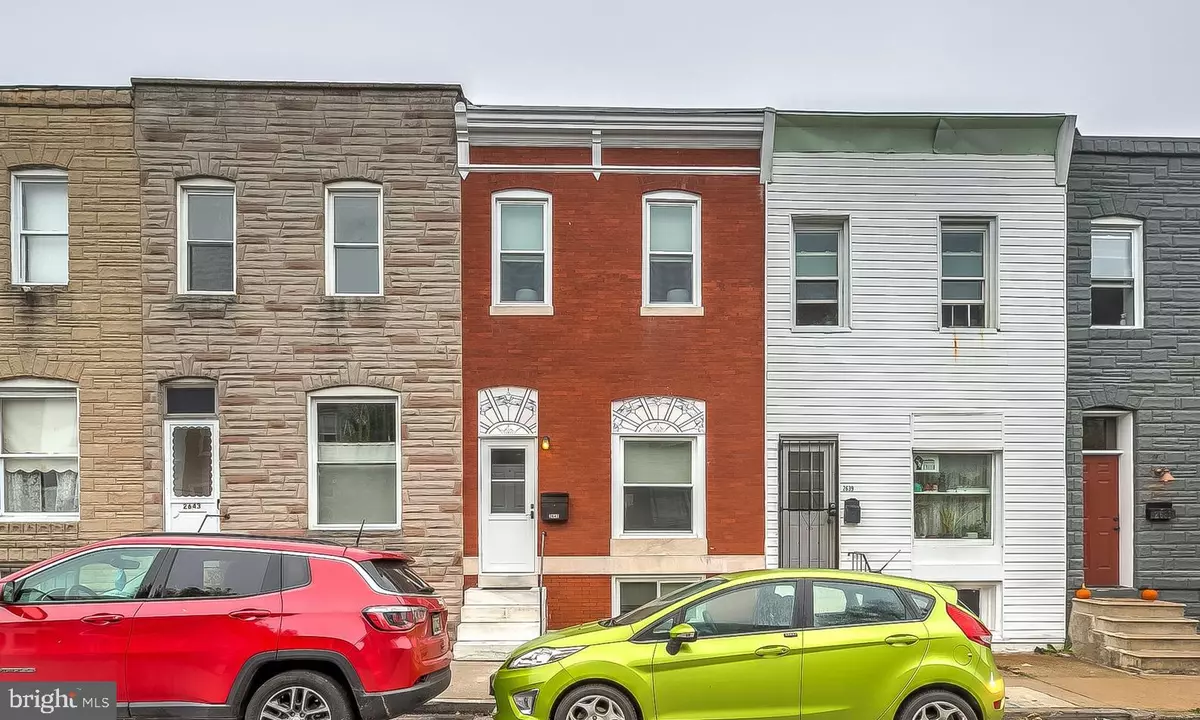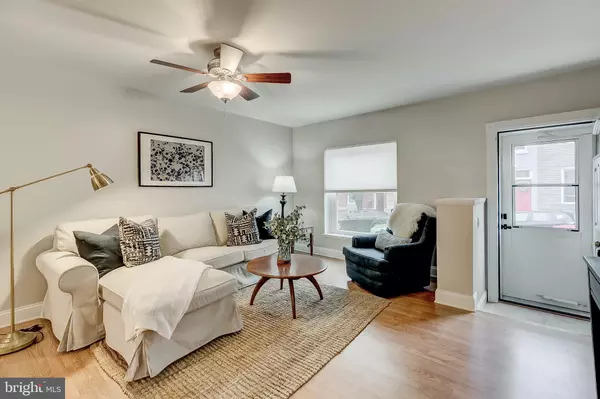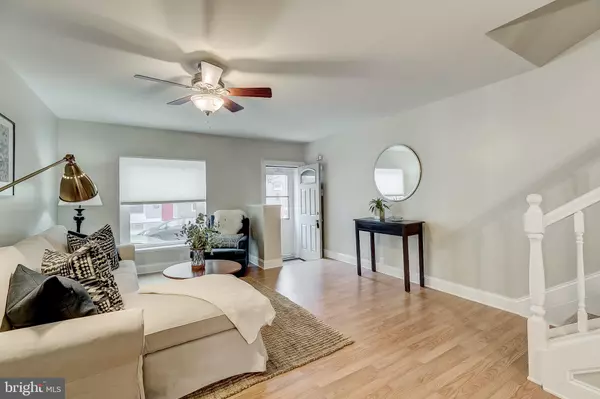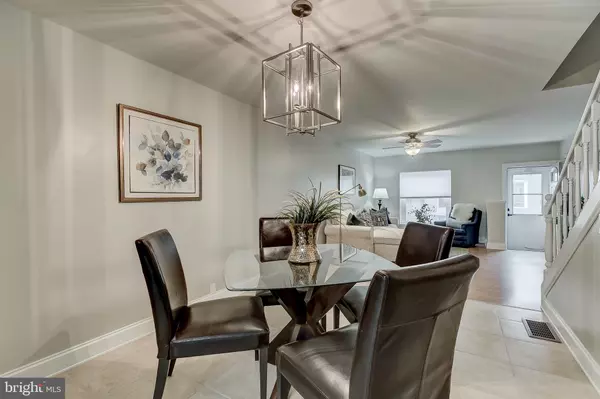$200,000
$199,900
0.1%For more information regarding the value of a property, please contact us for a free consultation.
2641 HAMPDEN AVE Baltimore, MD 21211
2 Beds
2 Baths
1,260 SqFt
Key Details
Sold Price $200,000
Property Type Townhouse
Sub Type Interior Row/Townhouse
Listing Status Sold
Purchase Type For Sale
Square Footage 1,260 sqft
Price per Sqft $158
Subdivision Remington Historic District
MLS Listing ID MDBA528914
Sold Date 12/04/20
Style Colonial
Bedrooms 2
Full Baths 1
Half Baths 1
HOA Y/N N
Abv Grd Liv Area 1,260
Originating Board BRIGHT
Year Built 1912
Annual Tax Amount $2,683
Tax Year 2019
Lot Size 980 Sqft
Acres 0.02
Property Description
Spacious updated home in fantastic Remington location at a bargain price. The first floor includes a wide open floor plan with a large living room, dining room, and kitchen with central island, and ample counter & cabinet space. A conveniently located half bathroom completes this level. Upstairs are 2 bedrooms (the primary bedroom is huge!) an updated full bathroom, and an additional bonus room/flex space that could be used as a third bedroom, at-home office, den, studio/hobby room, etc. The lower level of this home is clean and tidy with the laundry room plus ample storage space. Expand your living space outdoors in the beautifully updated rear yard that has been transformed to include a patio, walkway, board on board fencing, and grass. It's a perfect spot for grilling and relaxing. This home has been impeccably maintained & updated. All windows & exterior doors were recently replaced and include a lifetime transferable warranty, fresh carpet & paint this year and too many other updates to mention. This home is a must-see and is nestled on a quiet block in Remington, a quick walk to some local favorites like Charmington's for your morning coffee fix, Clavel for the best ceviche around, and the varied & delicious food hall at R House- just to name a few!
Location
State MD
County Baltimore City
Zoning R-8
Direction West
Rooms
Other Rooms Living Room, Dining Room, Bedroom 2, Kitchen, Basement, Bedroom 1, Office, Bathroom 1
Basement Connecting Stairway, Unfinished
Interior
Interior Features Floor Plan - Open, Kitchen - Island, Bathroom - Tub Shower, Upgraded Countertops, Ceiling Fan(s), Dining Area, Combination Dining/Living
Hot Water Natural Gas
Heating Forced Air
Cooling Central A/C, Ceiling Fan(s)
Equipment Built-In Microwave, Dishwasher, Disposal, Dryer, Exhaust Fan, Refrigerator, Icemaker, Oven/Range - Gas, Washer, Water Heater
Fireplace N
Window Features Replacement,Screens
Appliance Built-In Microwave, Dishwasher, Disposal, Dryer, Exhaust Fan, Refrigerator, Icemaker, Oven/Range - Gas, Washer, Water Heater
Heat Source Natural Gas
Laundry Has Laundry, Basement
Exterior
Exterior Feature Brick, Patio(s)
Fence Rear
Water Access N
View City, Courtyard
Accessibility None
Porch Brick, Patio(s)
Garage N
Building
Lot Description Rear Yard
Story 3
Sewer Public Sewer
Water Public
Architectural Style Colonial
Level or Stories 3
Additional Building Above Grade, Below Grade
New Construction N
Schools
School District Baltimore City Public Schools
Others
Senior Community No
Tax ID 0312043630A022
Ownership Ground Rent
SqFt Source Estimated
Special Listing Condition Standard
Read Less
Want to know what your home might be worth? Contact us for a FREE valuation!

Our team is ready to help you sell your home for the highest possible price ASAP

Bought with Marsha L Thompson • Berkshire Hathaway HomeServices Homesale Realty





