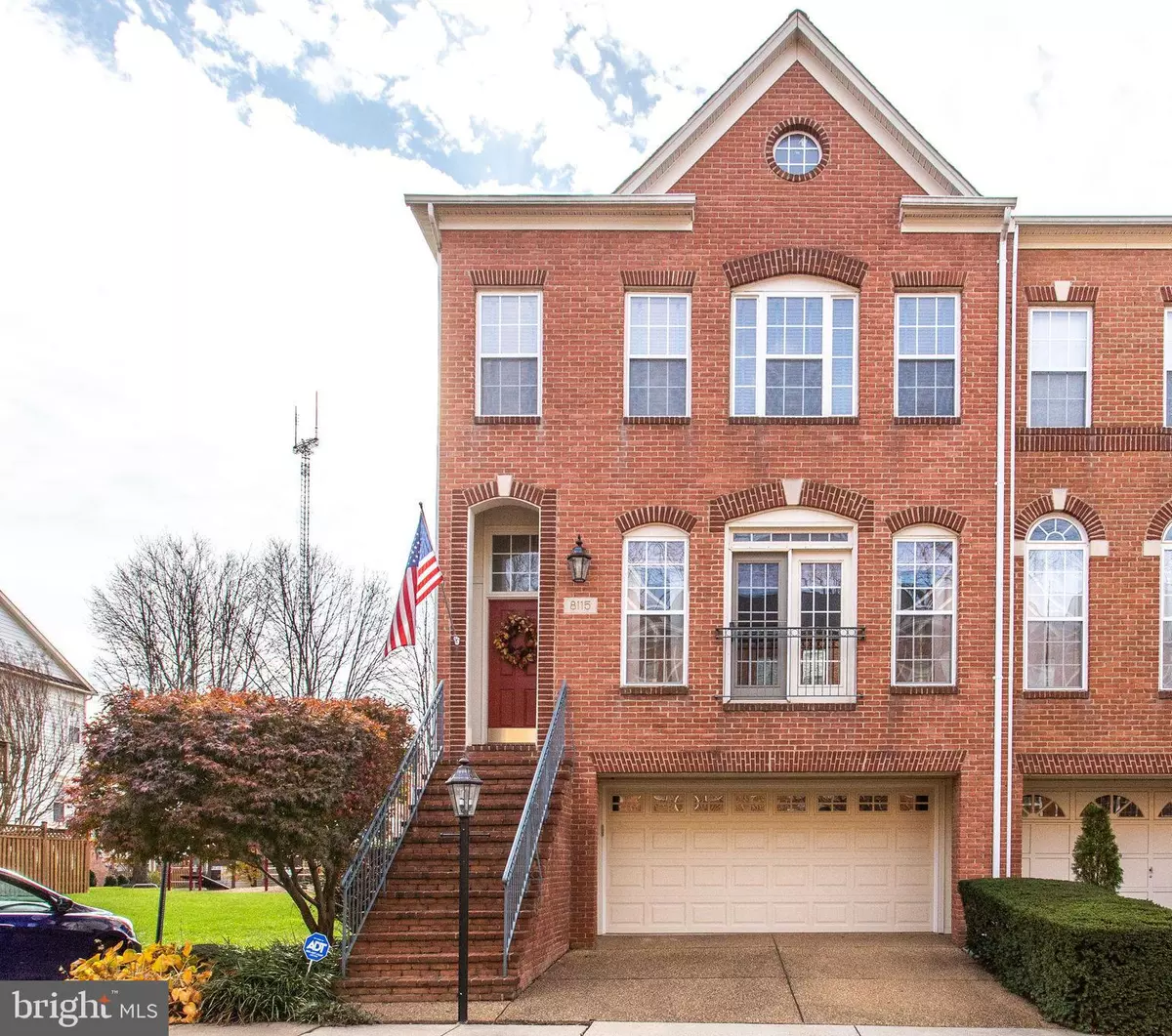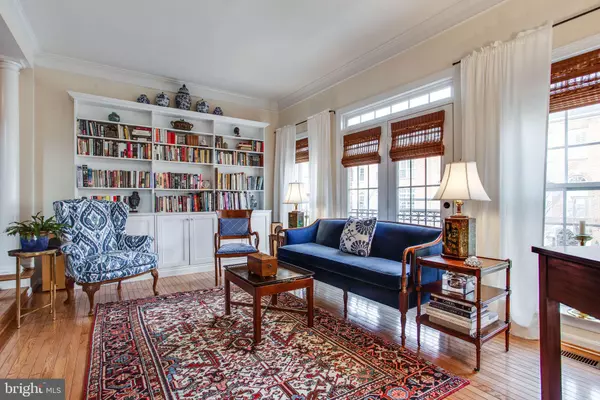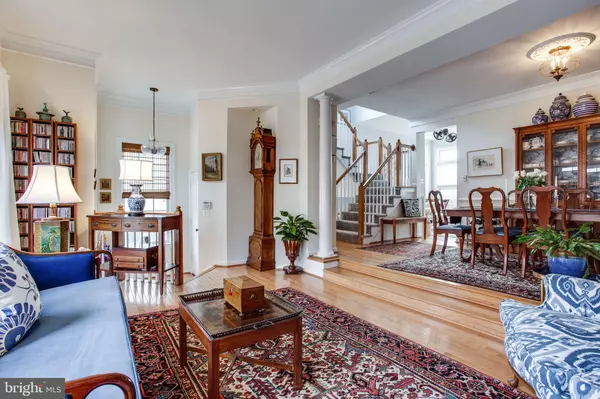$835,007
$799,900
4.4%For more information regarding the value of a property, please contact us for a free consultation.
8115 QUINN TER Vienna, VA 22180
3 Beds
4 Baths
2,333 SqFt
Key Details
Sold Price $835,007
Property Type Townhouse
Sub Type End of Row/Townhouse
Listing Status Sold
Purchase Type For Sale
Square Footage 2,333 sqft
Price per Sqft $357
Subdivision Providence Park
MLS Listing ID VAFX1174360
Sold Date 03/01/21
Style Contemporary
Bedrooms 3
Full Baths 2
Half Baths 2
HOA Fees $110/mo
HOA Y/N Y
Abv Grd Liv Area 2,333
Originating Board BRIGHT
Year Built 1998
Annual Tax Amount $9,030
Tax Year 2020
Lot Size 1,885 Sqft
Acres 0.04
Property Description
Experience the best of urban living at Providence Park. With Metro just two blocks away and Mosiac down the street, you have everything you need at your fingertips. Whether its fine dining or a casual night out at a movie, theres no need to start the car; just slip on your walking shoes and head out your front door. This brick front garage end unit townhome will impress the most discerning buyer. This home has been meticulously maintained and cared for by its current owners, with many renovations and updates completed within the past couple of years. The popular open main level floor plan offers the perfect setup for entertaining and family gatherings. Hardwood floors span the main living area, while custom built-ins in the living room provide the perfect place to store and showcase your most treasured items. The house has a banquet sized dining room not usually found in a townhome. Spanning the back of the home is the kitchen, breakfast area, and family room, with floor to ceiling windows. The updated gourmet kitchen is ideal for the experienced chef or the everyday cook. The deck stretches the full length of the home and gets perfect sunlight for plants and flowers to grow nearly year around. Surrounded by common ground and backing to the community gazebo, this is one of the prime locations within the community. Wait until you see the newly renovated master bath with a freestanding soaking tub, quite a way to end a long busy day. Vaulted ceilings in all bedrooms add additional natural sunlight. A walk out finished lower level with a second fireplace and wet bar is the perfect tv den, home office or guest quarters. All these features bundled into one place makes this the perfect place to call home!
Location
State VA
County Fairfax
Zoning 212
Rooms
Other Rooms Living Room, Dining Room, Primary Bedroom, Bedroom 2, Bedroom 3, Kitchen, Family Room, Recreation Room, Primary Bathroom, Full Bath, Half Bath
Basement Daylight, Full, Full, Fully Finished, Garage Access, Heated, Improved, Rear Entrance, Walkout Level, Windows
Interior
Interior Features Breakfast Area, Built-Ins, Carpet, Ceiling Fan(s), Chair Railings, Crown Moldings, Dining Area, Family Room Off Kitchen, Floor Plan - Open, Kitchen - Eat-In, Kitchen - Gourmet, Kitchen - Island, Pantry, Recessed Lighting, Soaking Tub, Stall Shower, Tub Shower, Walk-in Closet(s), Wet/Dry Bar, Window Treatments, Wood Floors
Hot Water Natural Gas
Heating Forced Air
Cooling Ceiling Fan(s), Central A/C
Flooring Carpet, Ceramic Tile, Hardwood
Fireplaces Number 2
Fireplaces Type Fireplace - Glass Doors, Mantel(s)
Equipment Built-In Microwave, Cooktop, Dishwasher, Disposal, Dryer, Exhaust Fan, Icemaker, Oven - Double, Oven - Wall, Refrigerator, Stainless Steel Appliances, Washer
Fireplace Y
Window Features Double Hung,Screens
Appliance Built-In Microwave, Cooktop, Dishwasher, Disposal, Dryer, Exhaust Fan, Icemaker, Oven - Double, Oven - Wall, Refrigerator, Stainless Steel Appliances, Washer
Heat Source Electric
Exterior
Exterior Feature Deck(s)
Parking Features Garage Door Opener, Garage - Front Entry
Garage Spaces 2.0
Fence Rear, Wood
Water Access N
Roof Type Asphalt,Shingle
Accessibility None
Porch Deck(s)
Attached Garage 2
Total Parking Spaces 2
Garage Y
Building
Lot Description Backs - Open Common Area
Story 3
Sewer Public Sewer
Water Public
Architectural Style Contemporary
Level or Stories 3
Additional Building Above Grade
Structure Type 9'+ Ceilings,Cathedral Ceilings
New Construction N
Schools
Elementary Schools Shrevewood
Middle Schools Kilmer
High Schools Marshall
School District Fairfax County Public Schools
Others
Pets Allowed Y
HOA Fee Include Common Area Maintenance,Reserve Funds,Snow Removal,Trash
Senior Community No
Tax ID 0492 43 0052
Ownership Fee Simple
SqFt Source Assessor
Acceptable Financing Cash, Conventional, VA
Listing Terms Cash, Conventional, VA
Financing Cash,Conventional,VA
Special Listing Condition Standard
Pets Allowed No Pet Restrictions
Read Less
Want to know what your home might be worth? Contact us for a FREE valuation!

Our team is ready to help you sell your home for the highest possible price ASAP

Bought with Keri K Shull • Optime Realty





